403 Erie Street, Wheaton, Illinois 60187
$350,000
|
Sold
|
|
| Status: | Closed |
| Sqft: | 1,248 |
| Cost/Sqft: | $264 |
| Beds: | 3 |
| Baths: | 2 |
| Year Built: | 1978 |
| Property Taxes: | $5,491 |
| Days On Market: | 1674 |
| Lot Size: | 0,17 |
Description
Looking for a home that's been completely updated? This Wheaton home has it all!!! Newly remodeled kitchen (2016) with classic white cabinetry, granite counters, glass tile backsplash, SS appliances, and sliding glass door leads to a NEW (2021) large stamped concrete patio perfect for outdoor entertaining. New (2017) 2nd floor bath has double sink vanity, soaking tub with frameless glass shower doors, white subway tile and porcelain tile floor. New lower level bath (2021) has walk-in shower with frameless glass door, vanity and mosaic tile. Spacious living and dining room has hardwood flooring in excellent condition as well as all three upper level bedrooms. Home features new windows (2018) throughout most of the home, new roof and gutters (2020), new siding (2016), new garage door (2015), new concrete drive, walkway and porch (2021), new front door with electronic lock w/keypad + ring system (2018), "NEST" remote, programmable, electronic thermostat (2017), and new hot water heater (2018). Award winning district 200 schools and convenient proximity to downtown Wheaton, restaurants and Metra. This is a quality home with a desirable location!
Property Specifics
| Single Family | |
| — | |
| — | |
| 1978 | |
| English | |
| — | |
| No | |
| 0.17 |
| Du Page | |
| — | |
| — / Not Applicable | |
| None | |
| Lake Michigan | |
| Sewer-Storm | |
| 11132955 | |
| 0518418003 |
Nearby Schools
| NAME: | DISTRICT: | DISTANCE: | |
|---|---|---|---|
|
Grade School
Emerson Elementary School |
200 | — | |
|
Middle School
Monroe Middle School |
200 | Not in DB | |
|
High School
Wheaton North High School |
200 | Not in DB | |
Property History
| DATE: | EVENT: | PRICE: | SOURCE: |
|---|---|---|---|
| 29 Jul, 2021 | Sold | $350,000 | MRED MLS |
| 1 Jul, 2021 | Under contract | $329,000 | MRED MLS |
| 29 Jun, 2021 | Listed for sale | $329,000 | MRED MLS |
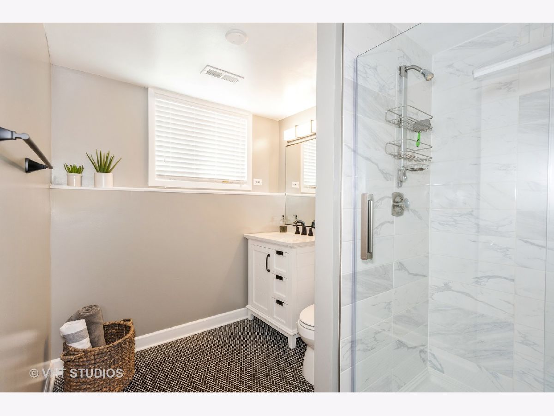
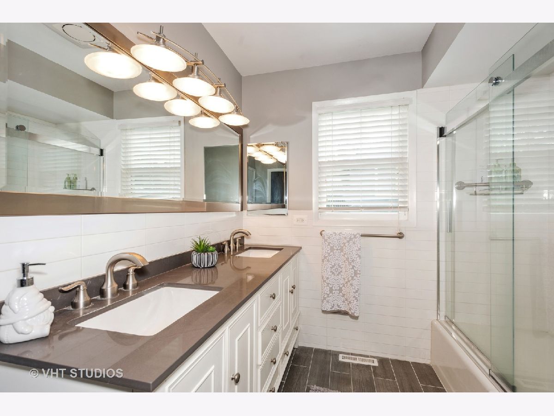
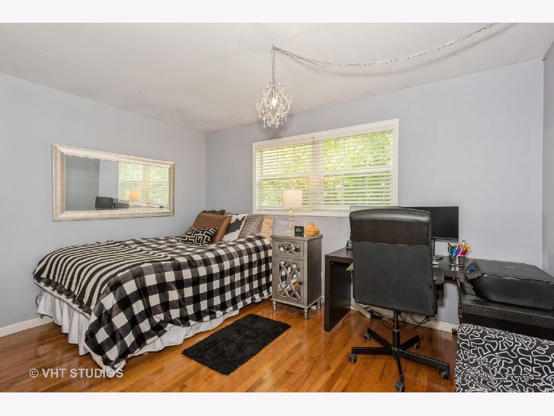
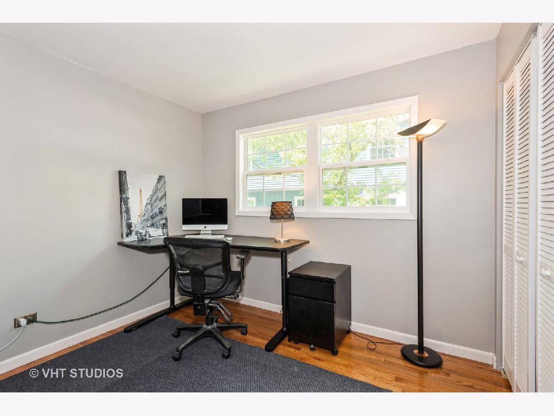
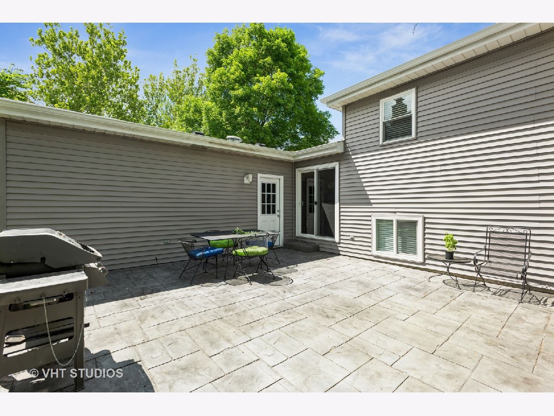
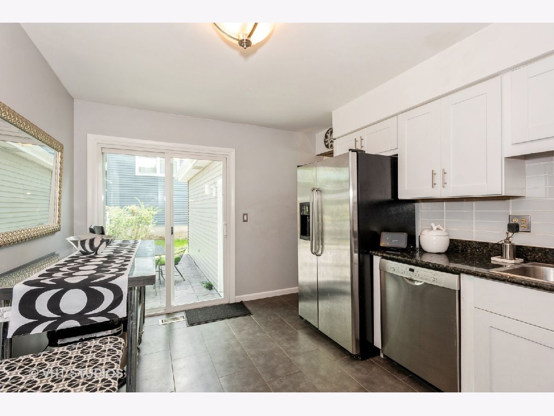
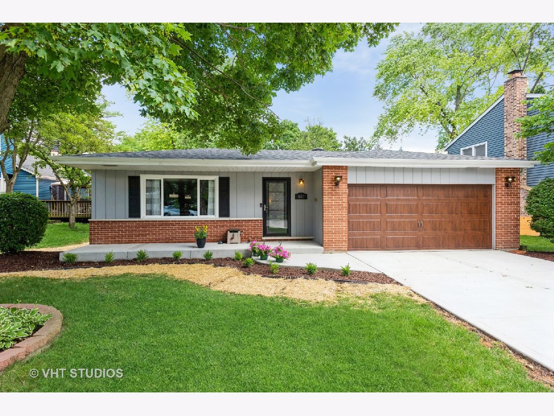
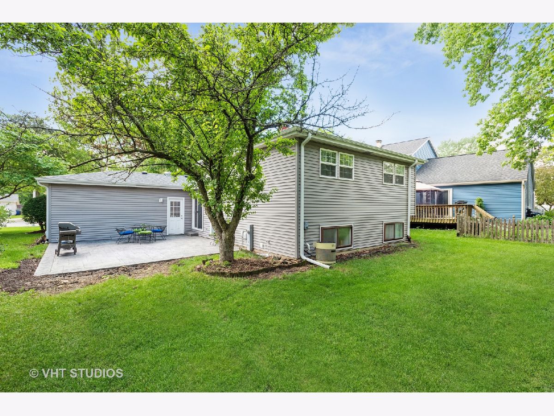
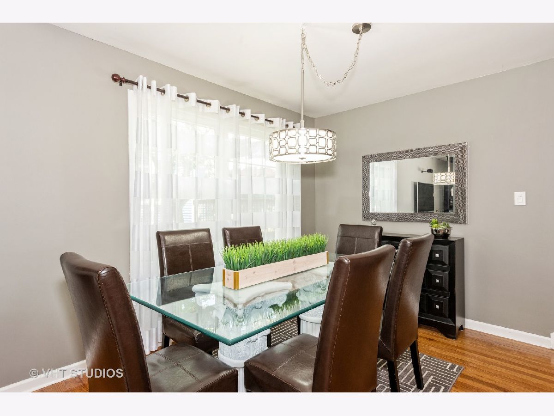
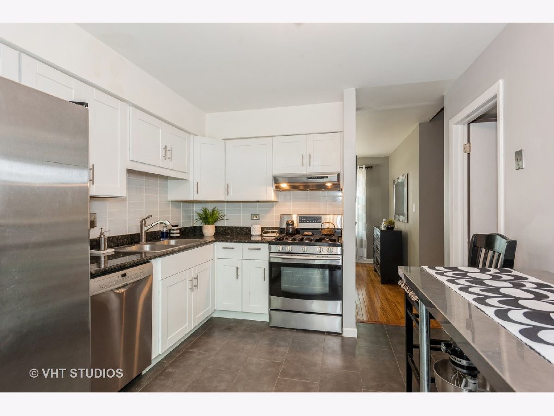
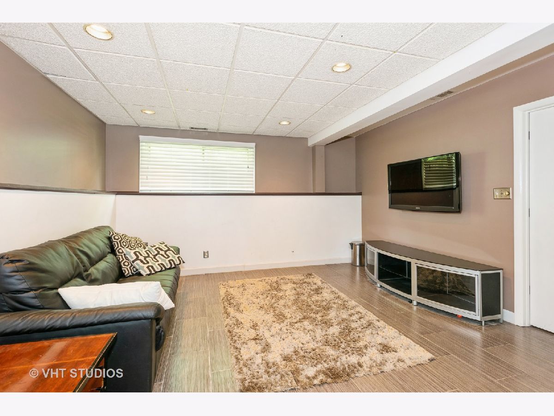
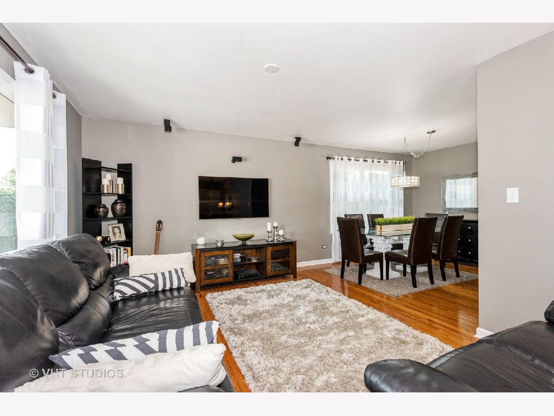
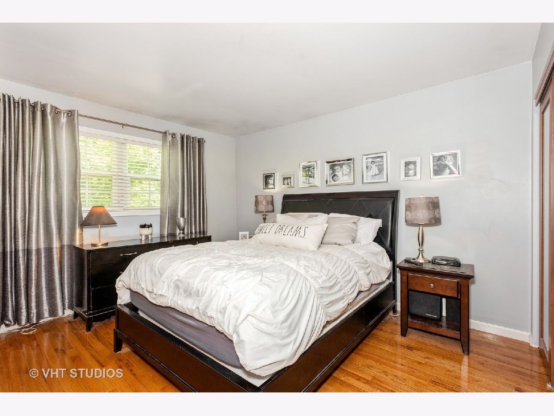
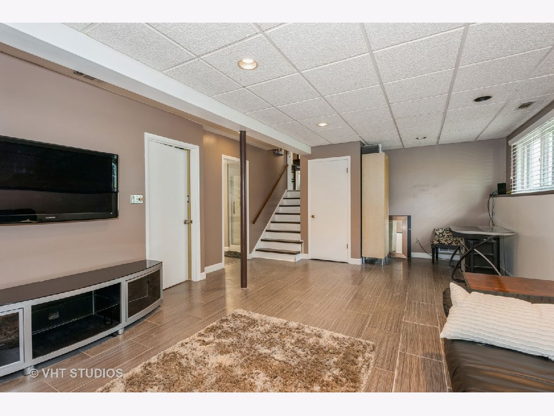
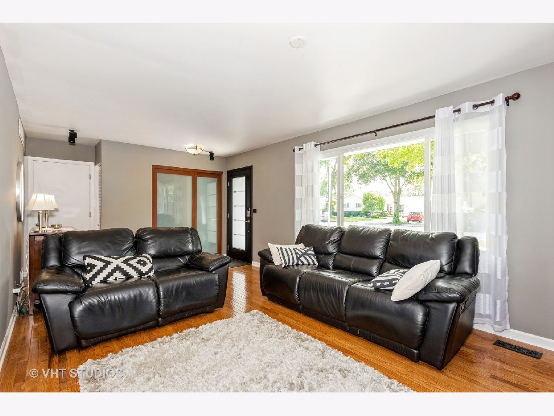
Room Specifics
Total Bedrooms: 3
Bedrooms Above Ground: 3
Bedrooms Below Ground: 0
Dimensions: —
Floor Type: Hardwood
Dimensions: —
Floor Type: Hardwood
Full Bathrooms: 2
Bathroom Amenities: Separate Shower,Double Sink
Bathroom in Basement: 1
Rooms: No additional rooms
Basement Description: Partially Finished,Crawl
Other Specifics
| 2 | |
| Concrete Perimeter | |
| Concrete | |
| Stamped Concrete Patio | |
| — | |
| 60X122 | |
| — | |
| None | |
| Hardwood Floors, Granite Counters | |
| Range, Dishwasher, Refrigerator, Washer, Dryer, Disposal, Stainless Steel Appliance(s) | |
| Not in DB | |
| — | |
| — | |
| — | |
| — |
Tax History
| Year | Property Taxes |
|---|---|
| 2021 | $5,491 |
Contact Agent
Nearby Similar Homes
Contact Agent
Listing Provided By
Coldwell Banker Realty






