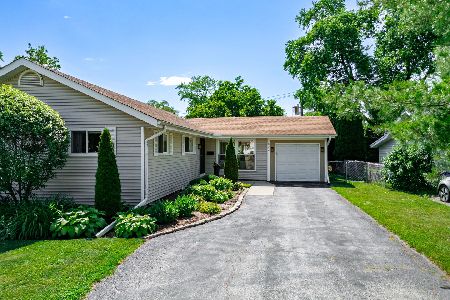418 Erie Street, Wheaton, Illinois 60187
$290,000
|
Sold
|
|
| Status: | Closed |
| Sqft: | 1,305 |
| Cost/Sqft: | $226 |
| Beds: | 3 |
| Baths: | 3 |
| Year Built: | 1957 |
| Property Taxes: | $6,615 |
| Days On Market: | 2448 |
| Lot Size: | 0,20 |
Description
Updated sunny Ranch with finished basement in excellent neighborhood close to downtown Wheaton- walk to metra train (just over mile) Freshly painted main level has an open, eat-in kitchen w/ space for an island, or more cabinets instead of a table. East/west sun living room & dining area with hardwood floors. There are 3 bedrooms with hardwood on the main level & a full bath & half bath. The basement is the full 1300 sq feet with a 4th Bedroom being used as a workout room, full bathroom, playroom, & family room, plus tons of storage. Newer carpeting, canned lighting & deep cedar closet. So many updates: kitchen flooring 2019, roof 2017, high efficiency HVAC 2013, Hot water heater 2018, newer windows, sump pump 2013 and backup replaced 2017, front door 2018. Fenced back yard and a 1-car garage with 2-car wide driveway. Walk to Jefferson Preschool, Emerson Elementary School, Monroe Middle School, Graf Park, Dupage Fairgrounds, shopping, Easy access to 88 off Winfield Rd. Target & Kohls
Property Specifics
| Single Family | |
| — | |
| Ranch | |
| 1957 | |
| Full | |
| RANCH | |
| No | |
| 0.2 |
| Du Page | |
| — | |
| 0 / Not Applicable | |
| None | |
| Lake Michigan | |
| Public Sewer | |
| 10383316 | |
| 0518417013 |
Nearby Schools
| NAME: | DISTRICT: | DISTANCE: | |
|---|---|---|---|
|
Grade School
Emerson Elementary School |
200 | — | |
|
Middle School
Monroe Middle School |
200 | Not in DB | |
|
High School
Wheaton North High School |
200 | Not in DB | |
Property History
| DATE: | EVENT: | PRICE: | SOURCE: |
|---|---|---|---|
| 5 Mar, 2010 | Sold | $260,000 | MRED MLS |
| 12 Feb, 2010 | Under contract | $265,000 | MRED MLS |
| 20 Oct, 2009 | Listed for sale | $265,000 | MRED MLS |
| 24 Jul, 2019 | Sold | $290,000 | MRED MLS |
| 10 Jun, 2019 | Under contract | $295,500 | MRED MLS |
| — | Last price change | $299,900 | MRED MLS |
| 17 May, 2019 | Listed for sale | $299,900 | MRED MLS |
Room Specifics
Total Bedrooms: 4
Bedrooms Above Ground: 3
Bedrooms Below Ground: 1
Dimensions: —
Floor Type: Hardwood
Dimensions: —
Floor Type: Hardwood
Dimensions: —
Floor Type: Carpet
Full Bathrooms: 3
Bathroom Amenities: —
Bathroom in Basement: 1
Rooms: Recreation Room,Walk In Closet
Basement Description: Finished
Other Specifics
| 1 | |
| — | |
| Asphalt,Side Drive | |
| — | |
| Fenced Yard,Mature Trees | |
| 65 X 134 | |
| — | |
| None | |
| Hardwood Floors, Wood Laminate Floors, First Floor Bedroom, First Floor Full Bath | |
| Range, Dishwasher, Refrigerator, Washer, Dryer | |
| Not in DB | |
| Sidewalks | |
| — | |
| — | |
| — |
Tax History
| Year | Property Taxes |
|---|---|
| 2010 | $4,710 |
| 2019 | $6,615 |
Contact Agent
Nearby Similar Homes
Contact Agent
Listing Provided By
Baird & Warner






