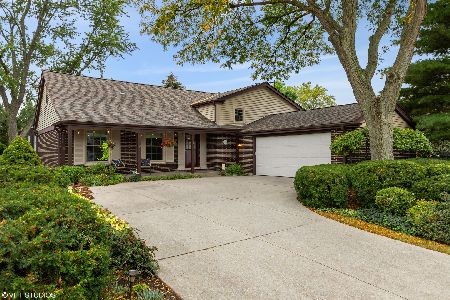403 Hackberry Drive, Arlington Heights, Illinois 60004
$365,000
|
Sold
|
|
| Status: | Closed |
| Sqft: | 2,000 |
| Cost/Sqft: | $190 |
| Beds: | 3 |
| Baths: | 3 |
| Year Built: | 1970 |
| Property Taxes: | $8,598 |
| Days On Market: | 1918 |
| Lot Size: | 0,20 |
Description
Expanded Jamestown is Just Beautiful ** Gracious Foyer and Formal Living Room with Gorgeous Hardwood Flooring Throughout the Entire First Floor** Open Concept Kitchen/ Dining Room with High Top Counter and Breakfast Bar * Extra Full Wall of Cabinets with Glass Front Doors, Pantry Closet and Expansive Granite Counters * * Wonderful 300 Square Foot Addition Offers Luxury Master Bath * Home Office and Awesome Walk-in Closet * Bedrooms 2 and 3 Have Pretty Hardwood Floors * Updated Guest Bath * Light Bright Lower Level Family Room with Great Fireplace * Full Bath and Spacious Utility Room with Direct Access to Oversized Garage * Entire Home Just Painted Inside and Out ** Fabulous Outdoor Enjoyment with Gazebo and Deck * Fenced Yard * Nicely Landscaped * Heated Garage * Newer Roof and Gutters * Family Room Paneling was Removed and Insulated And Drywalled *
Property Specifics
| Single Family | |
| — | |
| — | |
| 1970 | |
| English | |
| EXPANDED JAMESTOWN | |
| No | |
| 0.2 |
| Cook | |
| Northgate | |
| 0 / Not Applicable | |
| None | |
| Lake Michigan | |
| Public Sewer | |
| 10907298 | |
| 03083130250000 |
Nearby Schools
| NAME: | DISTRICT: | DISTANCE: | |
|---|---|---|---|
|
Grade School
J W Riley Elementary School |
21 | — | |
|
Middle School
Jack London Middle School |
21 | Not in DB | |
|
High School
Buffalo Grove High School |
214 | Not in DB | |
Property History
| DATE: | EVENT: | PRICE: | SOURCE: |
|---|---|---|---|
| 24 Nov, 2020 | Sold | $365,000 | MRED MLS |
| 2 Nov, 2020 | Under contract | $379,900 | MRED MLS |
| — | Last price change | $394,900 | MRED MLS |
| 16 Oct, 2020 | Listed for sale | $394,900 | MRED MLS |
| 15 May, 2025 | Sold | $550,000 | MRED MLS |
| 28 Apr, 2025 | Under contract | $550,000 | MRED MLS |
| 23 Apr, 2025 | Listed for sale | $550,000 | MRED MLS |
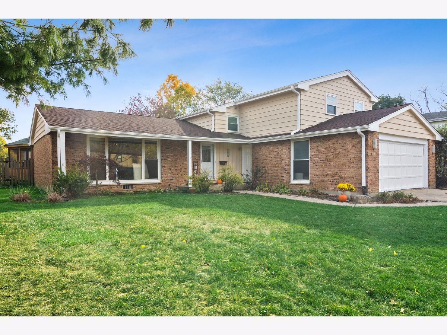
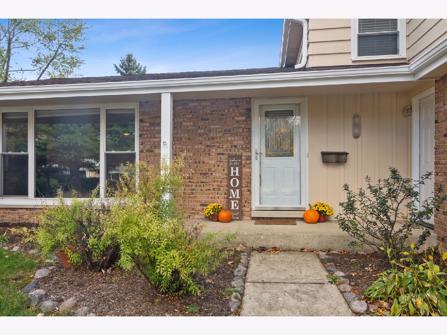
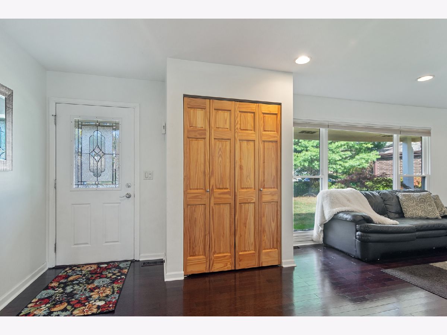
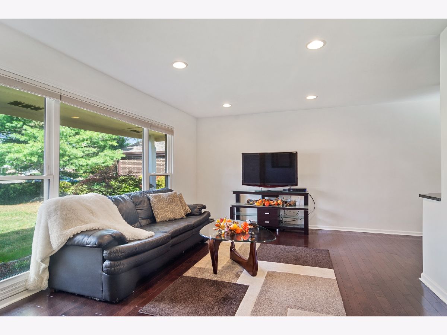
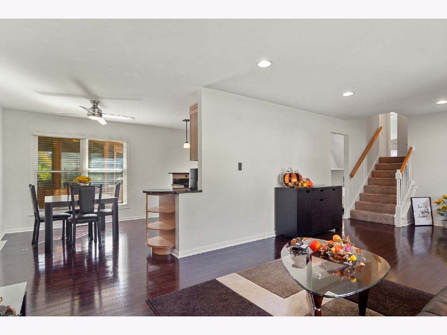
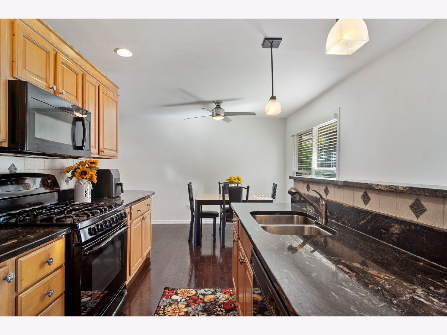
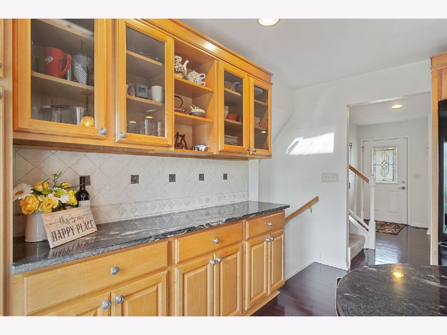
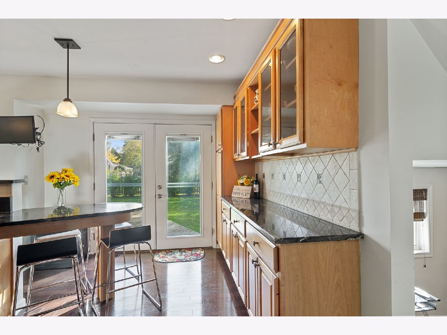
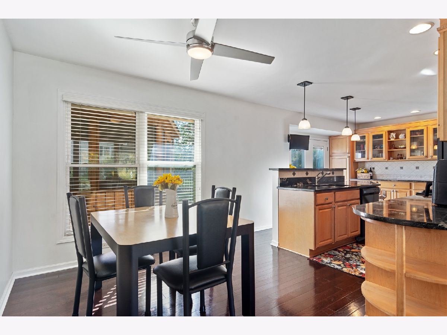
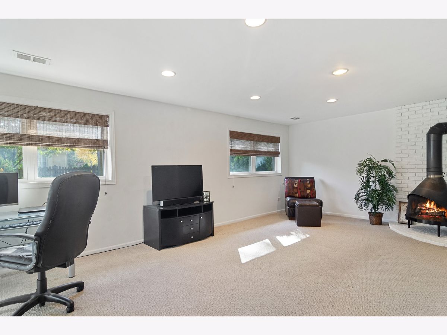
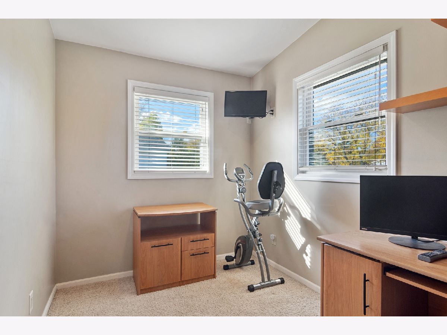
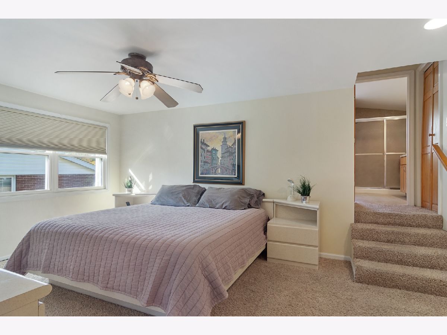
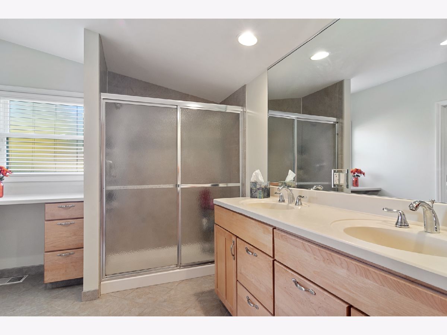
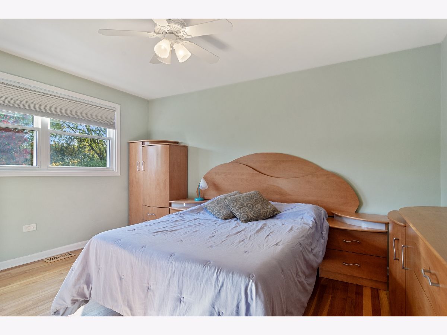
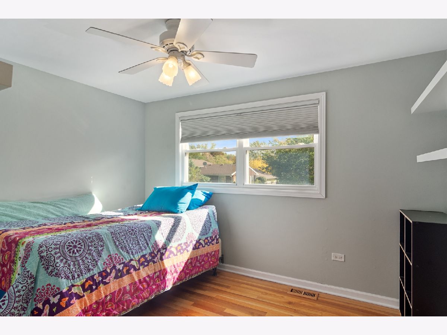
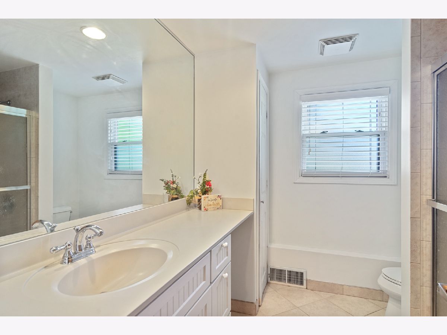
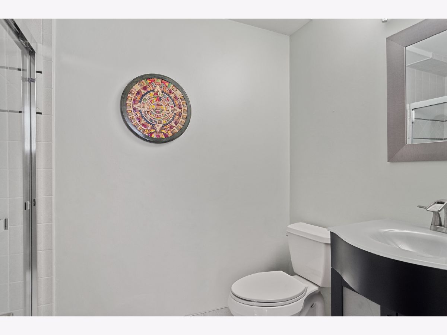
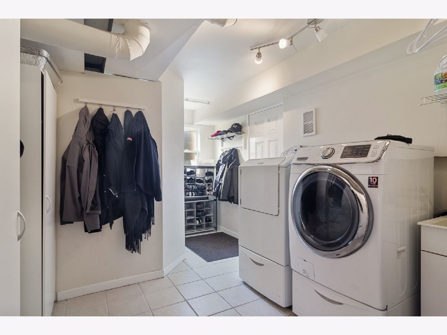
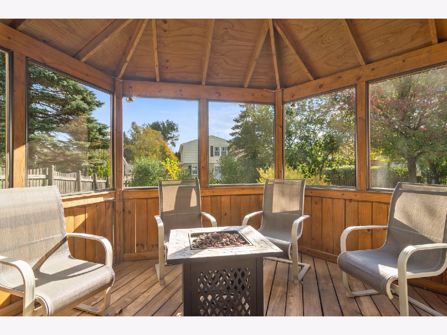
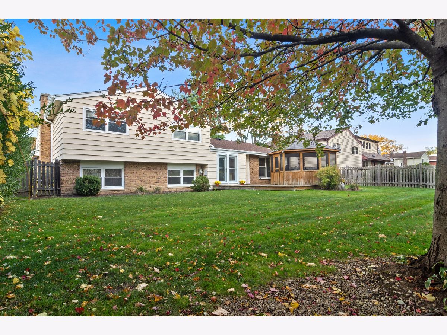
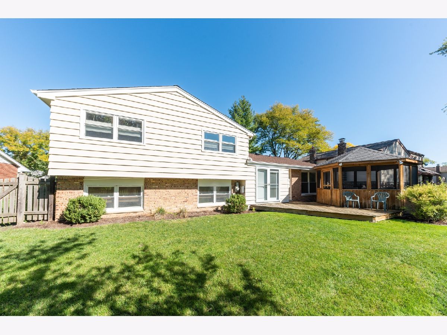
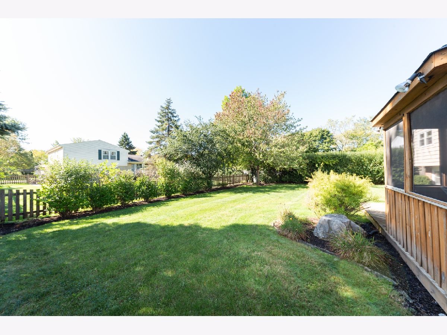
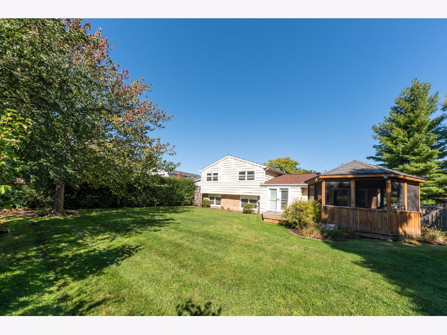
Room Specifics
Total Bedrooms: 3
Bedrooms Above Ground: 3
Bedrooms Below Ground: 0
Dimensions: —
Floor Type: Hardwood
Dimensions: —
Floor Type: Hardwood
Full Bathrooms: 3
Bathroom Amenities: —
Bathroom in Basement: 1
Rooms: Office,Walk In Closet
Basement Description: Crawl
Other Specifics
| 2 | |
| Concrete Perimeter | |
| Concrete | |
| Deck | |
| — | |
| 70X124 | |
| — | |
| Full | |
| Hardwood Floors | |
| Range, Microwave, Dishwasher, Refrigerator, Washer, Dryer | |
| Not in DB | |
| — | |
| — | |
| — | |
| Gas Log, Free Standing |
Tax History
| Year | Property Taxes |
|---|---|
| 2020 | $8,598 |
| 2025 | $10,038 |
Contact Agent
Nearby Similar Homes
Nearby Sold Comparables
Contact Agent
Listing Provided By
Coldwell Banker Realty



