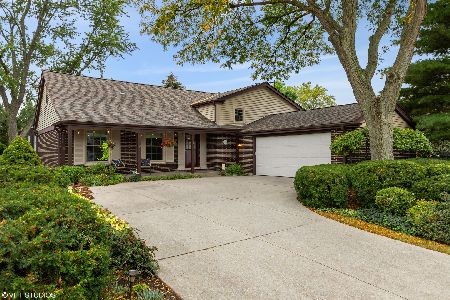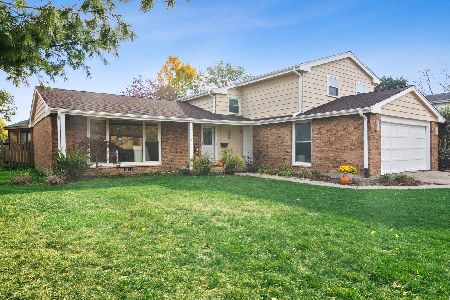411 Hackberry Drive, Arlington Heights, Illinois 60004
$460,000
|
Sold
|
|
| Status: | Closed |
| Sqft: | 0 |
| Cost/Sqft: | — |
| Beds: | 5 |
| Baths: | 5 |
| Year Built: | — |
| Property Taxes: | $11,412 |
| Days On Market: | 6106 |
| Lot Size: | 0,22 |
Description
Complete remodel. Kitchen w/SS appliances, granite counters thru-out. Hugh fam. rm. w/fireplace. L shaped liv & dining. Hardwood in foyer,kit,eating area,living & dining rms. Full fin base w/wet bar,granite counter, powder rm. Master bedrm. has sitting /exercise area, 3 season porch, multi head shower. jetted tub.New roof, siding, sprinkler system,six panel drs. pella windows. call for a brochure today. Must see.
Property Specifics
| Single Family | |
| — | |
| Colonial | |
| — | |
| Full | |
| CUSTOM | |
| No | |
| 0.22 |
| Cook | |
| Berkley Square | |
| 0 / Not Applicable | |
| None | |
| Public | |
| Public Sewer | |
| 07202313 | |
| 03074160480000 |
Nearby Schools
| NAME: | DISTRICT: | DISTANCE: | |
|---|---|---|---|
|
Grade School
Edgar A Poe Elementary School |
21 | — | |
|
Middle School
Cooper Middle School |
21 | Not in DB | |
|
High School
Buffalo Grove High School |
214 | Not in DB | |
Property History
| DATE: | EVENT: | PRICE: | SOURCE: |
|---|---|---|---|
| 1 Nov, 2009 | Sold | $460,000 | MRED MLS |
| 6 Sep, 2009 | Under contract | $499,711 | MRED MLS |
| — | Last price change | $525,000 | MRED MLS |
| 30 Apr, 2009 | Listed for sale | $599,000 | MRED MLS |
| 27 Aug, 2021 | Sold | $440,000 | MRED MLS |
| 31 Jul, 2021 | Under contract | $425,000 | MRED MLS |
| 29 Jul, 2021 | Listed for sale | $425,000 | MRED MLS |
Room Specifics
Total Bedrooms: 5
Bedrooms Above Ground: 5
Bedrooms Below Ground: 0
Dimensions: —
Floor Type: Carpet
Dimensions: —
Floor Type: Carpet
Dimensions: —
Floor Type: Carpet
Dimensions: —
Floor Type: —
Full Bathrooms: 5
Bathroom Amenities: Whirlpool,Separate Shower,Double Sink
Bathroom in Basement: 1
Rooms: Bedroom 5,Enclosed Porch,Exercise Room,Recreation Room,Screened Porch,Sitting Room
Basement Description: Finished
Other Specifics
| 2 | |
| Concrete Perimeter | |
| Asphalt | |
| Patio, Porch Screened | |
| Fenced Yard,Landscaped | |
| 70X135 | |
| Unfinished | |
| Full | |
| Skylight(s), Bar-Wet | |
| Range, Microwave, Dishwasher, Refrigerator, Bar Fridge, Freezer, Washer, Dryer, Disposal | |
| Not in DB | |
| Sidewalks, Street Lights, Street Paved | |
| — | |
| — | |
| Attached Fireplace Doors/Screen, Gas Log |
Tax History
| Year | Property Taxes |
|---|---|
| 2009 | $11,412 |
| 2021 | $12,043 |
Contact Agent
Nearby Similar Homes
Nearby Sold Comparables
Contact Agent
Listing Provided By
Century 21 Roberts & Andrews







