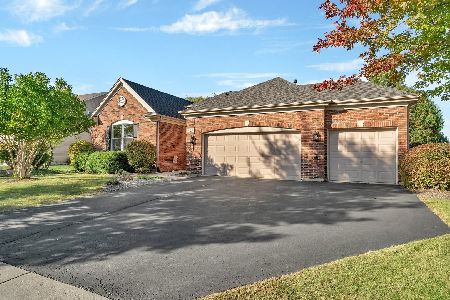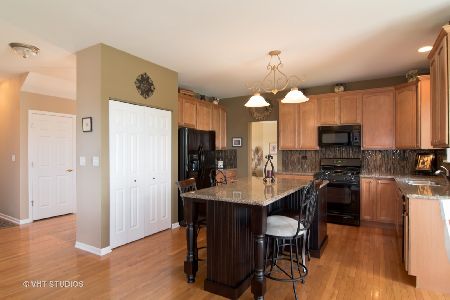403 Hackney Lane, Oswego, Illinois 60543
$305,000
|
Sold
|
|
| Status: | Closed |
| Sqft: | 2,886 |
| Cost/Sqft: | $107 |
| Beds: | 4 |
| Baths: | 3 |
| Year Built: | 2004 |
| Property Taxes: | $8,930 |
| Days On Market: | 3474 |
| Lot Size: | 0,27 |
Description
LOCATION and VIEWS! This STUNNING home has it all! The elegant 2 story foyer welcomes you to the great open floor plan. The living room is located just off the foyer and is open to the dining room that has a tray ceiling. This kitchen is great! It has 42" maple cabinets, a large center island, Granite Counter tops, glass tile backsplash, a pantry, and a large eating area with a SGD that leads to the paver patio in your large, private backyd that overlooks a pond. This backyard is just GORGEOUS and quite private! The kitchen is open to the awesome 2 story family room with a fireplace & floor to ceiling windows w water views! Upstairs are 4 BRs including the large master with HIS/HERS WICs & a luxury mstr bath w HIS/HERS vanities, shower and soaking tub. The basement is prtly finished with heated granite floors, a sitting/game room and a rec room, and still TONS of storage. There is upgraded lighting throughout, updated neutral paint colors, 3 car gar, GREAT LOCATION! A must see.
Property Specifics
| Single Family | |
| — | |
| — | |
| 2004 | |
| — | |
| SEELEY | |
| Yes | |
| 0.27 |
| Kendall | |
| Morgan Crossing | |
| 231 / Annual | |
| — | |
| — | |
| — | |
| 09299399 | |
| 0329280013 |
Nearby Schools
| NAME: | DISTRICT: | DISTANCE: | |
|---|---|---|---|
|
Grade School
Prairie Point Elementary School |
308 | — | |
|
Middle School
Traughber Junior High School |
308 | Not in DB | |
|
High School
Oswego High School |
308 | Not in DB | |
Property History
| DATE: | EVENT: | PRICE: | SOURCE: |
|---|---|---|---|
| 8 Sep, 2016 | Sold | $305,000 | MRED MLS |
| 3 Aug, 2016 | Under contract | $308,500 | MRED MLS |
| 27 Jul, 2016 | Listed for sale | $308,500 | MRED MLS |
Room Specifics
Total Bedrooms: 4
Bedrooms Above Ground: 4
Bedrooms Below Ground: 0
Dimensions: —
Floor Type: —
Dimensions: —
Floor Type: —
Dimensions: —
Floor Type: —
Full Bathrooms: 3
Bathroom Amenities: Separate Shower,Double Sink,Soaking Tub
Bathroom in Basement: 0
Rooms: —
Basement Description: —
Other Specifics
| 3 | |
| — | |
| — | |
| — | |
| — | |
| 94.75 X 141.31 X 75.66 X 1 | |
| — | |
| — | |
| — | |
| — | |
| Not in DB | |
| — | |
| — | |
| — | |
| — |
Tax History
| Year | Property Taxes |
|---|---|
| 2016 | $8,930 |
Contact Agent
Nearby Similar Homes
Nearby Sold Comparables
Contact Agent
Listing Provided By
Coldwell Banker Real Estate Group









