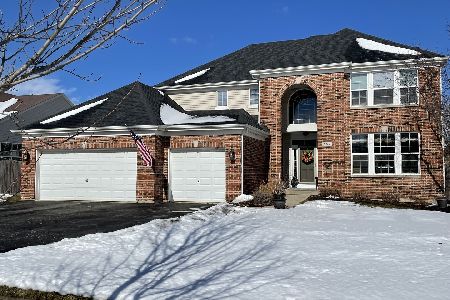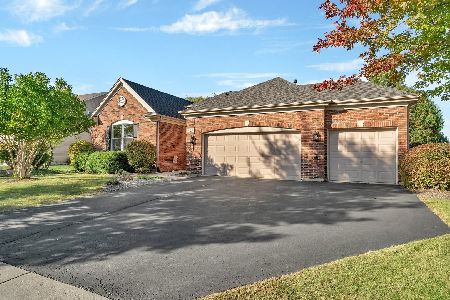404 Hackney Lane, Oswego, Illinois 60543
$305,000
|
Sold
|
|
| Status: | Closed |
| Sqft: | 3,154 |
| Cost/Sqft: | $101 |
| Beds: | 4 |
| Baths: | 3 |
| Year Built: | 2004 |
| Property Taxes: | $9,945 |
| Days On Market: | 2187 |
| Lot Size: | 0,27 |
Description
THIS IS A MUST SEE PROPERTY! Sits on a 0.28 Acre lot. Great layout, light shines throughout the entire home. Large two story foyer and formal living room with tray ceiling dining room perfect for hosting dinners with family and friends. Spacious kitchen with large eating area. Large family room with cozy fire place ideal for entertaining. Beautiful french doors lead to a private office space excellent for working from home. Dual entry staircase leads to the second floor to an over-sized hallway. Both have been remodeled in 2019 with hardwood flooring. Huge master suite with over-sized master bath and walk -in closet.Pass through bathroom, connected bedrooms have walk-in closets. 2nd floor laundry with utility tub. 2019-Roof and water heater. 2018 Stove and Microwave Hood. 1 YEAR HOME WARRANTY INCLUDED! MAKE THIS THE HOUSE OF YOUR DREAMS!
Property Specifics
| Single Family | |
| — | |
| — | |
| 2004 | |
| Full | |
| CROTHERS | |
| No | |
| 0.27 |
| Kendall | |
| Morgan Crossing | |
| 0 / Not Applicable | |
| None | |
| Public | |
| Public Sewer | |
| 10629249 | |
| 0329281011 |
Nearby Schools
| NAME: | DISTRICT: | DISTANCE: | |
|---|---|---|---|
|
Grade School
Prairie Point Elementary School |
308 | — | |
|
Middle School
Traughber Junior High School |
308 | Not in DB | |
|
High School
Oswego High School |
308 | Not in DB | |
Property History
| DATE: | EVENT: | PRICE: | SOURCE: |
|---|---|---|---|
| 8 May, 2020 | Sold | $305,000 | MRED MLS |
| 31 Mar, 2020 | Under contract | $319,900 | MRED MLS |
| — | Last price change | $334,900 | MRED MLS |
| 4 Feb, 2020 | Listed for sale | $344,900 | MRED MLS |
Room Specifics
Total Bedrooms: 4
Bedrooms Above Ground: 4
Bedrooms Below Ground: 0
Dimensions: —
Floor Type: Carpet
Dimensions: —
Floor Type: Carpet
Dimensions: —
Floor Type: Carpet
Full Bathrooms: 3
Bathroom Amenities: Separate Shower,Double Sink,Soaking Tub
Bathroom in Basement: 0
Rooms: Den
Basement Description: Unfinished
Other Specifics
| 3 | |
| Concrete Perimeter | |
| Asphalt | |
| Porch | |
| — | |
| 136 X 85 X 134 X 91 | |
| Unfinished | |
| Full | |
| Vaulted/Cathedral Ceilings, Hardwood Floors, Second Floor Laundry, Walk-In Closet(s) | |
| Range, Microwave, Dishwasher, Refrigerator, Washer, Dryer, Disposal, Range Hood | |
| Not in DB | |
| — | |
| — | |
| — | |
| Wood Burning, Gas Starter |
Tax History
| Year | Property Taxes |
|---|---|
| 2020 | $9,945 |
Contact Agent
Nearby Similar Homes
Nearby Sold Comparables
Contact Agent
Listing Provided By
Coldwell Banker Real Estate Group









