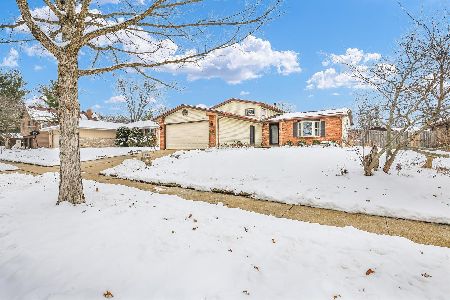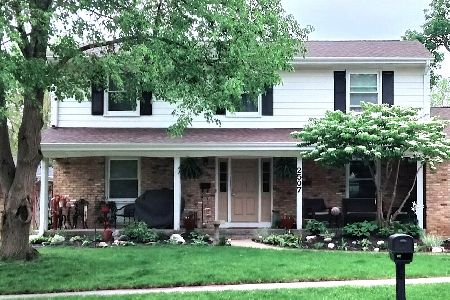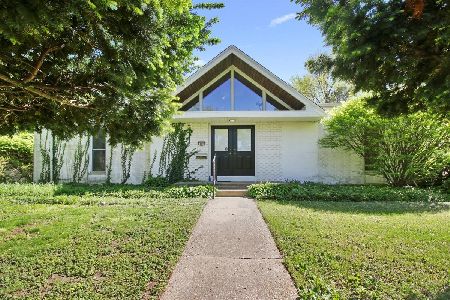403 Holmes, Urbana, Illinois 61801
$183,000
|
Sold
|
|
| Status: | Closed |
| Sqft: | 2,510 |
| Cost/Sqft: | $74 |
| Beds: | 5 |
| Baths: | 3 |
| Year Built: | 1973 |
| Property Taxes: | $5,128 |
| Days On Market: | 4543 |
| Lot Size: | 0,00 |
Description
Plenty of room in this sprawling, all brick ranch, located on a quiet street, near Yankee Ridge School and Meadowbrook Park. Beautiful hardwood floors have been installed in several rooms of this home. Kitchen has been updated over the past few years. Bathrooms also have been somewhat updated. You will enjoy the spaciousness of the Bedrooms, with the 5th Bedroom located on the opposite end of the house -good for guests or a study. Master Bedroom has a "walk-in" closet and an adjoining bath. Thoughtful Seller has replaced the furnace, air conditioner, water heater, roof/gutters, garage door, and more! Huge extended garage could easily hold a workshop.Great location - near bus line and just minutes to U of I. Quality built by O'Connor. MUST SEE TO APPRECIATE!
Property Specifics
| Single Family | |
| — | |
| Ranch | |
| 1973 | |
| None | |
| — | |
| No | |
| — |
| Champaign | |
| Ennis Ridge | |
| — / — | |
| — | |
| Public | |
| Public Sewer | |
| 09466326 | |
| 932120433006 |
Nearby Schools
| NAME: | DISTRICT: | DISTANCE: | |
|---|---|---|---|
|
Grade School
Yankee |
— | ||
|
Middle School
Ums |
Not in DB | ||
|
High School
Uhs |
Not in DB | ||
Property History
| DATE: | EVENT: | PRICE: | SOURCE: |
|---|---|---|---|
| 25 Nov, 2013 | Sold | $183,000 | MRED MLS |
| 28 Oct, 2013 | Under contract | $185,000 | MRED MLS |
| — | Last price change | $197,500 | MRED MLS |
| 8 Aug, 2013 | Listed for sale | $197,500 | MRED MLS |
Room Specifics
Total Bedrooms: 5
Bedrooms Above Ground: 5
Bedrooms Below Ground: 0
Dimensions: —
Floor Type: Carpet
Dimensions: —
Floor Type: Carpet
Dimensions: —
Floor Type: Carpet
Dimensions: —
Floor Type: —
Full Bathrooms: 3
Bathroom Amenities: —
Bathroom in Basement: —
Rooms: Bedroom 5,Walk In Closet
Basement Description: Crawl
Other Specifics
| 2 | |
| — | |
| — | |
| Patio, Porch | |
| — | |
| 120 X 100 | |
| — | |
| Full | |
| First Floor Bedroom | |
| Dishwasher, Disposal, Dryer, Microwave, Range, Refrigerator, Washer | |
| Not in DB | |
| Sidewalks | |
| — | |
| — | |
| Wood Burning |
Tax History
| Year | Property Taxes |
|---|---|
| 2013 | $5,128 |
Contact Agent
Nearby Similar Homes
Nearby Sold Comparables
Contact Agent
Listing Provided By
RE/MAX REALTY ASSOCIATES-CHA











