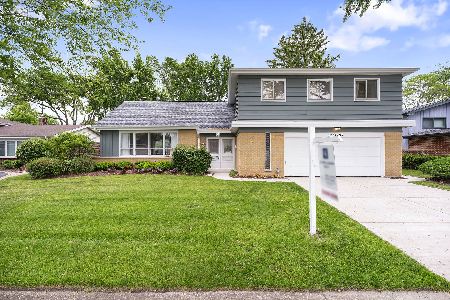403 Ivy Lane, Arlington Heights, Illinois 60004
$390,000
|
Sold
|
|
| Status: | Closed |
| Sqft: | 1,465 |
| Cost/Sqft: | $273 |
| Beds: | 3 |
| Baths: | 2 |
| Year Built: | 1967 |
| Property Taxes: | $8,086 |
| Days On Market: | 2464 |
| Lot Size: | 0,21 |
Description
Prepare to be impressed by this Ivy Hill stunner! This 3bd/2bth split-level home is completely move-in ready with crown moldings and fresh on-trend paint colors throughout. It boasts hardwood floors on the main level, two fireplaces, a gorgeous open kitchen with 42 inch maple cabinets, stainless steel appliances, granite counter tops, breakfast bar, and a hidden broom closet. With ample table space you can enjoy your meals while looking out at your beautiful, professionally landscaped fenced-in yard with brick paver patio and pathway, newer storage shed and fence. The lower level includes a large family room with built-in shelving, a laundry/utility room with a built-in freezer and tons of cabinet storage and access to a large crawl space. Other big ticket items that are practically new include, Lennox high efficiency heating/ac, less than a year old, windows and all bedroom carpet 2018, roof, siding and gutters 2013! Enjoy extra space in the 3 season room! Camelot and Lake Arlington!
Property Specifics
| Single Family | |
| — | |
| — | |
| 1967 | |
| None | |
| — | |
| No | |
| 0.21 |
| Cook | |
| Ivy Hill | |
| 0 / Not Applicable | |
| None | |
| Lake Michigan | |
| Public Sewer | |
| 10346909 | |
| 03173040310000 |
Nearby Schools
| NAME: | DISTRICT: | DISTANCE: | |
|---|---|---|---|
|
Grade School
Ivy Hill Elementary School |
25 | — | |
|
Middle School
Thomas Middle School |
25 | Not in DB | |
|
High School
Buffalo Grove High School |
214 | Not in DB | |
Property History
| DATE: | EVENT: | PRICE: | SOURCE: |
|---|---|---|---|
| 22 Jul, 2019 | Sold | $390,000 | MRED MLS |
| 29 Jun, 2019 | Under contract | $399,900 | MRED MLS |
| — | Last price change | $425,000 | MRED MLS |
| 17 Apr, 2019 | Listed for sale | $425,000 | MRED MLS |
Room Specifics
Total Bedrooms: 3
Bedrooms Above Ground: 3
Bedrooms Below Ground: 0
Dimensions: —
Floor Type: Carpet
Dimensions: —
Floor Type: —
Full Bathrooms: 2
Bathroom Amenities: Double Sink
Bathroom in Basement: 0
Rooms: Sun Room
Basement Description: Crawl
Other Specifics
| 2 | |
| Concrete Perimeter | |
| Asphalt,Brick | |
| Screened Patio, Brick Paver Patio, Storms/Screens | |
| Fenced Yard,Landscaped | |
| 9,170 SQUARE FEET | |
| — | |
| — | |
| Hardwood Floors, Built-in Features | |
| Range, Microwave, Dishwasher, Refrigerator, Disposal, Stainless Steel Appliance(s), Cooktop | |
| Not in DB | |
| — | |
| — | |
| — | |
| Wood Burning, Gas Log, Gas Starter |
Tax History
| Year | Property Taxes |
|---|---|
| 2019 | $8,086 |
Contact Agent
Nearby Similar Homes
Nearby Sold Comparables
Contact Agent
Listing Provided By
d'aprile properties








