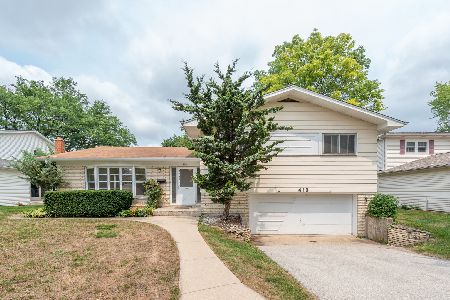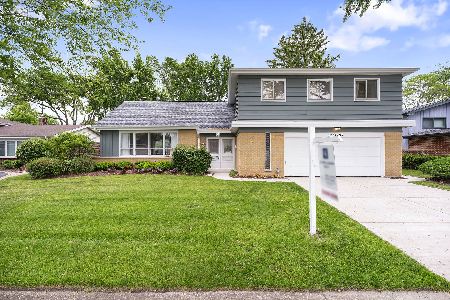406 Knob Hill Drive, Arlington Heights, Illinois 60004
$375,000
|
Sold
|
|
| Status: | Closed |
| Sqft: | 2,240 |
| Cost/Sqft: | $179 |
| Beds: | 4 |
| Baths: | 3 |
| Year Built: | 1965 |
| Property Taxes: | $9,088 |
| Days On Market: | 3498 |
| Lot Size: | 0,20 |
Description
Buyers looking for an affordable colonial will appreciate this well-cared for house with many updates & expanded family room just three blocks to newly renovated Ivy Hill School. Lovely dark bamboo floors LR, DR, kitchen., utility room., powder room, stairs, upper hallway (over $12K in 2014). Eat-in kit. with Corian countertops, glass tile backsplash, new butcher block counter piece, Stainless Steel refrigerator. & DW, gorgeous silver light fixtures. Expanded family room features new neutral carpet, brick wood burning fireplace, sliders to fenced back yard & shed. Neutral carpet with hardwood. underneath all 4 BRs. MBR easily fits king bed, dressers; big walk-in closet. En-suite MBA has updated floor, brushed nickel fixtures, vanity w/Corian top, shower only. Modernized hall bathroom w/Pergo floor, comfort ht. vanity w/Corian top, updated fixtures. Fin. basement with wet bar. Roof 2010. Water heater 2014. Multi-million dollar Ivy Hill K-5 Sch. expansion completed for this
Property Specifics
| Single Family | |
| — | |
| Colonial | |
| 1965 | |
| Partial | |
| — | |
| No | |
| 0.2 |
| Cook | |
| Ivy Hill | |
| 0 / Not Applicable | |
| None | |
| Lake Michigan | |
| Public Sewer, Sewer-Storm | |
| 09261402 | |
| 03173040130000 |
Nearby Schools
| NAME: | DISTRICT: | DISTANCE: | |
|---|---|---|---|
|
Grade School
Ivy Hill Elementary School |
25 | — | |
|
Middle School
Thomas Middle School |
25 | Not in DB | |
|
High School
Buffalo Grove High School |
214 | Not in DB | |
Property History
| DATE: | EVENT: | PRICE: | SOURCE: |
|---|---|---|---|
| 22 Aug, 2016 | Sold | $375,000 | MRED MLS |
| 15 Jul, 2016 | Under contract | $399,900 | MRED MLS |
| — | Last price change | $409,900 | MRED MLS |
| 17 Jun, 2016 | Listed for sale | $429,900 | MRED MLS |
Room Specifics
Total Bedrooms: 4
Bedrooms Above Ground: 4
Bedrooms Below Ground: 0
Dimensions: —
Floor Type: Carpet
Dimensions: —
Floor Type: Carpet
Dimensions: —
Floor Type: Carpet
Full Bathrooms: 3
Bathroom Amenities: Separate Shower
Bathroom in Basement: 0
Rooms: Recreation Room,Eating Area,Foyer,Walk In Closet,Workshop
Basement Description: Finished
Other Specifics
| 2 | |
| Concrete Perimeter | |
| Asphalt | |
| Patio | |
| — | |
| 70X123 | |
| — | |
| Full | |
| Hardwood Floors, First Floor Laundry | |
| Range, Microwave, Dishwasher, Refrigerator, Washer, Dryer, Disposal | |
| Not in DB | |
| Sidewalks, Street Lights | |
| — | |
| — | |
| Wood Burning |
Tax History
| Year | Property Taxes |
|---|---|
| 2016 | $9,088 |
Contact Agent
Nearby Similar Homes
Nearby Sold Comparables
Contact Agent
Listing Provided By
Coldwell Banker Residential Brokerage









