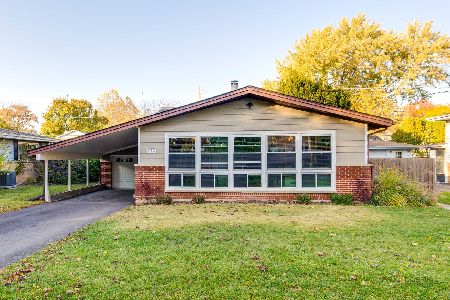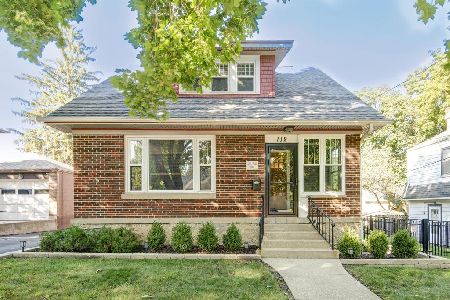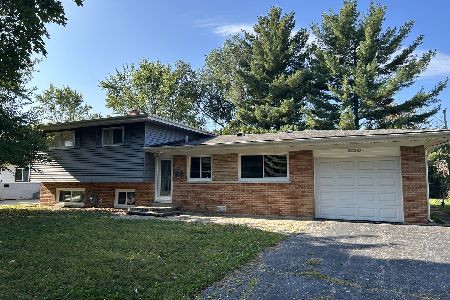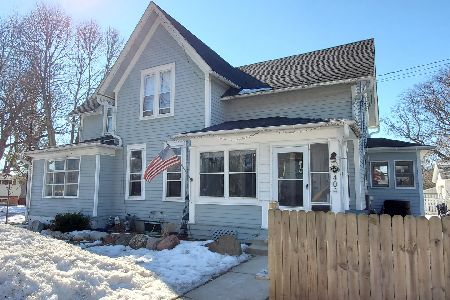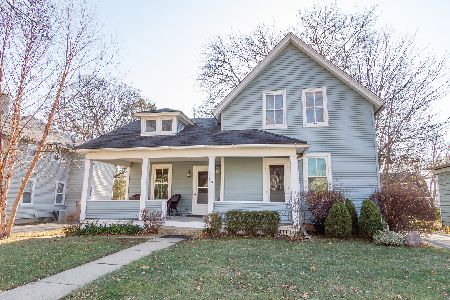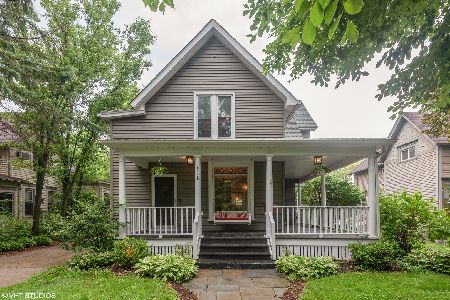403 Liberty Street, West Dundee, Illinois 60118
$361,000
|
Sold
|
|
| Status: | Closed |
| Sqft: | 3,500 |
| Cost/Sqft: | $107 |
| Beds: | 4 |
| Baths: | 3 |
| Year Built: | 1903 |
| Property Taxes: | $8,965 |
| Days On Market: | 2816 |
| Lot Size: | 0,21 |
Description
Beautiful PLAQUED VICTORIAN, one of the largest in West Dundee w/3 FINISHED LEVELS & an unfinished basement, where yesteryear meets today w/gorgeous kitchen addition featuring cherry shaker cabinets, GRANITE counters, STAINLESS STEEL APPLIANCES, large ISLAND & huge pantry w/Elfa shelving. Original kitchen serves as butler's pantry w/pass through cabinets to dining room w/POCKET DOORS & built in hutch. High ceilings, ORIGINAL trim, molding and floors, tons of closets some w/secret built-in drawers & shelving. Front staircase w/STAINED GLASS at landing, HARDWOOD FLOORS under carpet on 2nd floor & a narrow back staircase. FINISHED ATTIC could be master suite w/full bath featuring a CLAW FOOT TUB, currently a huge Rec room w/skylights, tons of storage and separate office. Large 2 car garage w/LOFT ready to be finished for a home business or studio. HEATED FLOORS, central air, fireplace,window seat w/storage,mosaic baths, front porch, back deck,patio, the list goes on & on. A must see!
Property Specifics
| Single Family | |
| — | |
| Victorian | |
| 1903 | |
| Full | |
| — | |
| No | |
| 0.21 |
| Kane | |
| — | |
| 0 / Not Applicable | |
| None | |
| Public | |
| Public Sewer | |
| 09886111 | |
| 0327226005 |
Nearby Schools
| NAME: | DISTRICT: | DISTANCE: | |
|---|---|---|---|
|
Grade School
Dundee Highlands Elementary Scho |
300 | — | |
|
Middle School
Dundee Middle School |
300 | Not in DB | |
|
High School
Dundee-crown High School |
300 | Not in DB | |
Property History
| DATE: | EVENT: | PRICE: | SOURCE: |
|---|---|---|---|
| 28 Nov, 2018 | Sold | $361,000 | MRED MLS |
| 16 Oct, 2018 | Under contract | $375,000 | MRED MLS |
| — | Last price change | $392,500 | MRED MLS |
| 16 Mar, 2018 | Listed for sale | $425,000 | MRED MLS |
Room Specifics
Total Bedrooms: 4
Bedrooms Above Ground: 4
Bedrooms Below Ground: 0
Dimensions: —
Floor Type: Carpet
Dimensions: —
Floor Type: Hardwood
Dimensions: —
Floor Type: Carpet
Full Bathrooms: 3
Bathroom Amenities: —
Bathroom in Basement: 0
Rooms: Breakfast Room,Office,Recreation Room,Foyer,Mud Room,Pantry
Basement Description: Unfinished,Crawl,Cellar
Other Specifics
| 2 | |
| — | |
| Concrete | |
| Deck, Patio, Porch | |
| Corner Lot | |
| 60X150 | |
| Finished,Full,Interior Stair | |
| None | |
| Skylight(s), Bar-Wet, Hardwood Floors | |
| Microwave, Dishwasher, Refrigerator, Washer, Dryer, Stainless Steel Appliance(s), Wine Refrigerator, Cooktop, Built-In Oven, Range Hood | |
| Not in DB | |
| — | |
| — | |
| — | |
| Wood Burning |
Tax History
| Year | Property Taxes |
|---|---|
| 2018 | $8,965 |
Contact Agent
Nearby Similar Homes
Nearby Sold Comparables
Contact Agent
Listing Provided By
Berkshire Hathaway HomeServices Starck Real Estate

