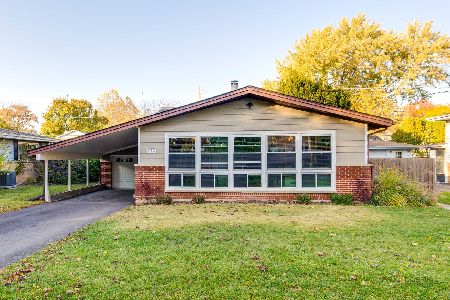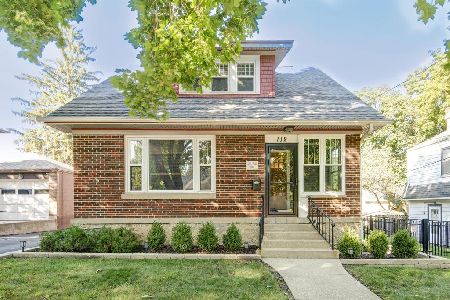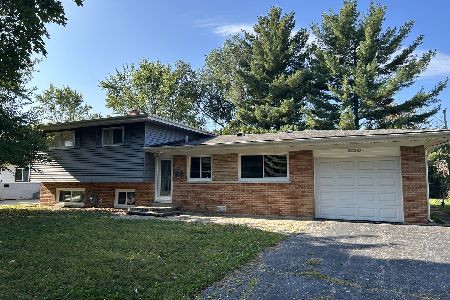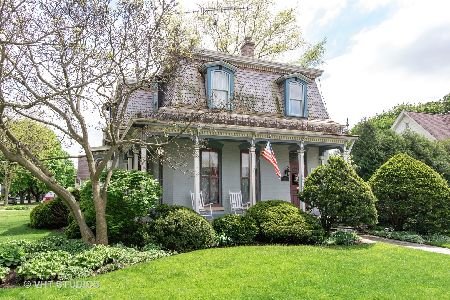412 Liberty Street, West Dundee, Illinois 60118
$370,000
|
Sold
|
|
| Status: | Closed |
| Sqft: | 3,500 |
| Cost/Sqft: | $111 |
| Beds: | 4 |
| Baths: | 3 |
| Year Built: | 1871 |
| Property Taxes: | $8,704 |
| Days On Market: | 1981 |
| Lot Size: | 0,18 |
Description
Stop the car for this amazing Victorian on the best block in the historic district of West Dundee. Starting with the charming wrap around porch complete with porch swing. There's a lovely parlor with a custom tray ceiling, an entire wall of built-in book shelves, stained glass over the picture window and French doors. The elegant formal dining room and a large living room have beautiful moldings and refinished hardwood floors which run throughout the main floor. The kitchen has stainless steel appliances, an island with seating, tin ceiling tiles and a full wall of the gorgeous original cabinetry. The kitchen looks out to the big family room with a wall of windows & sliders to the spacious deck complete with a hot tub. Custom chair rails run from the parlor up through the second floor. Two of the 4 bedrooms on the second level are lofted for more space along with some amazing closets. You'll love the massive master bedroom suite with a walk-in closet, a private full bath and balcony! There's a huge 3rd story Game/theater Room complete with rock climbing wall and office or bonus room! There's a main floor laundryroom, mudroom and full, elegant bathroom. The full, unfinished basement has rooms for more recreation. There's a 3 Car Garage with floored 2nd story & balcony and great backyard. Close to downtown shopping, restaurants, parks, the bike path and the Fox river. The Pathways program offers flexibility with high school choice.
Property Specifics
| Single Family | |
| — | |
| Victorian | |
| 1871 | |
| Full | |
| VICTORIAN | |
| No | |
| 0.18 |
| Kane | |
| Old West Dundee | |
| 0 / Not Applicable | |
| None | |
| Public | |
| Public Sewer | |
| 10762999 | |
| 0322484007 |
Nearby Schools
| NAME: | DISTRICT: | DISTANCE: | |
|---|---|---|---|
|
Grade School
Dundee Highlands Elementary Scho |
300 | — | |
|
Middle School
Dundee Middle School |
300 | Not in DB | |
|
High School
Dundee-crown High School |
300 | Not in DB | |
Property History
| DATE: | EVENT: | PRICE: | SOURCE: |
|---|---|---|---|
| 11 Sep, 2020 | Sold | $370,000 | MRED MLS |
| 7 Aug, 2020 | Under contract | $389,900 | MRED MLS |
| 28 Jun, 2020 | Listed for sale | $389,900 | MRED MLS |
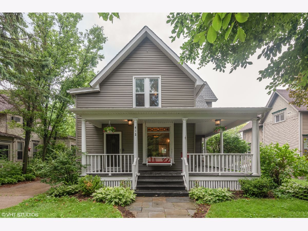
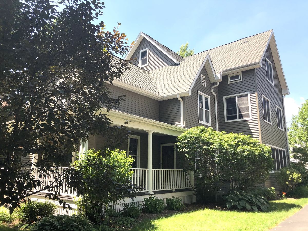
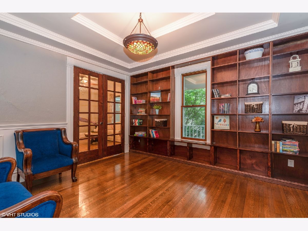
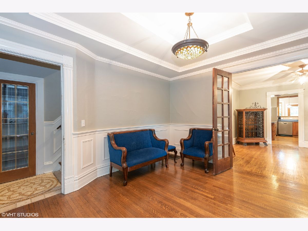
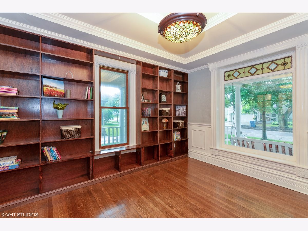
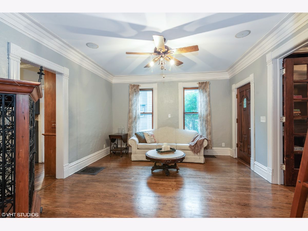
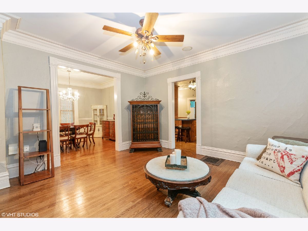
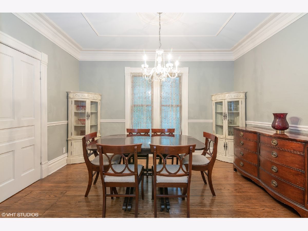
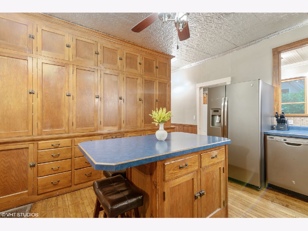
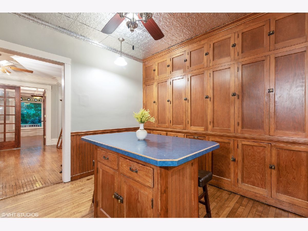
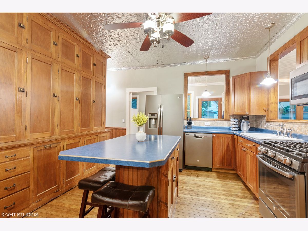
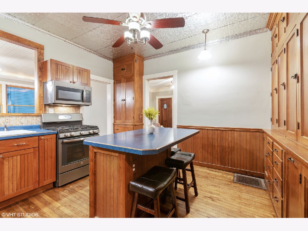
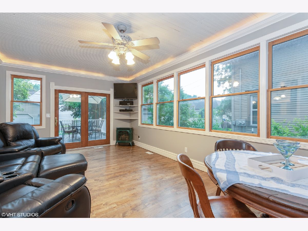
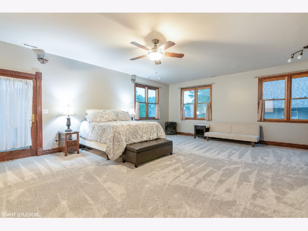
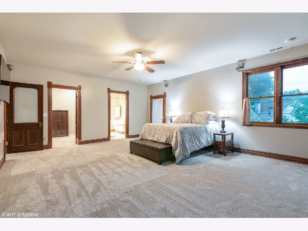
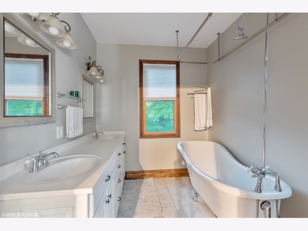
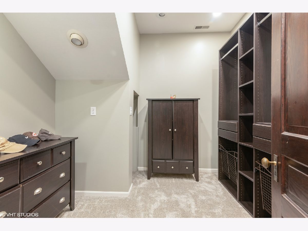
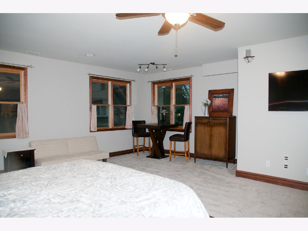
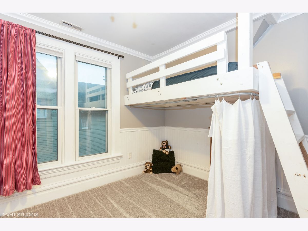
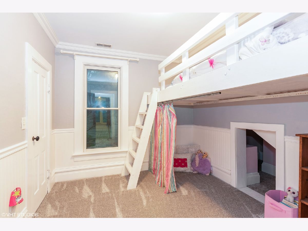
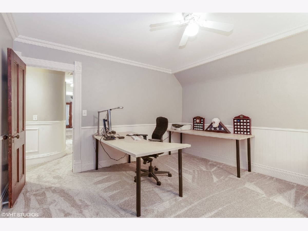
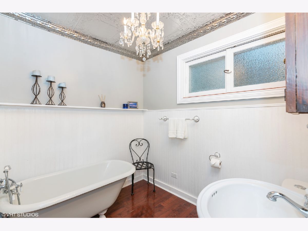
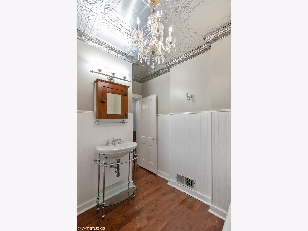
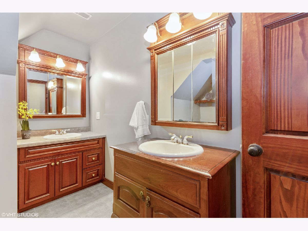
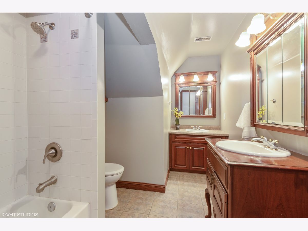
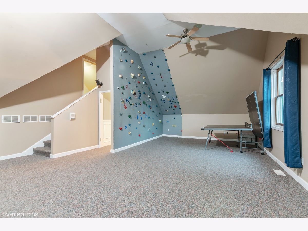
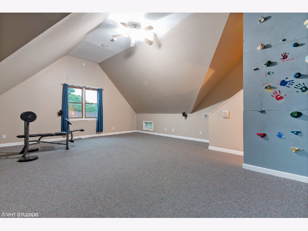
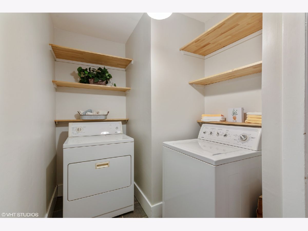
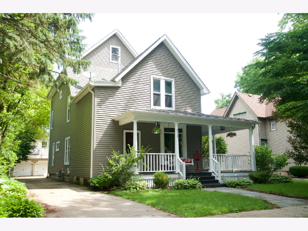
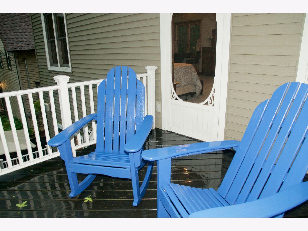
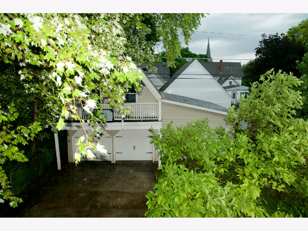
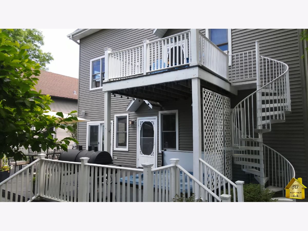
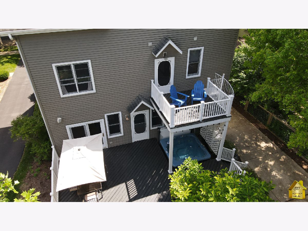
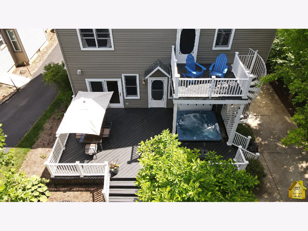
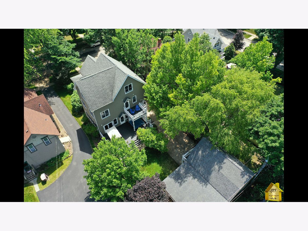
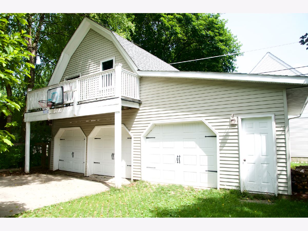
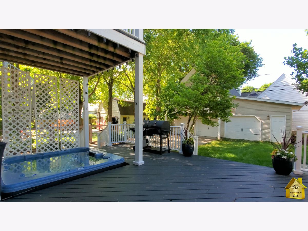
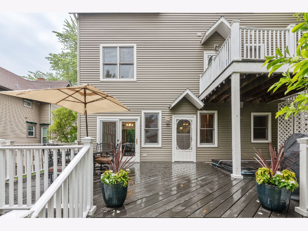
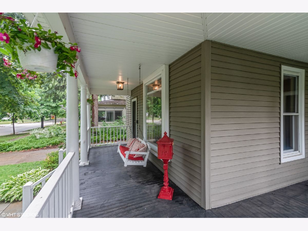
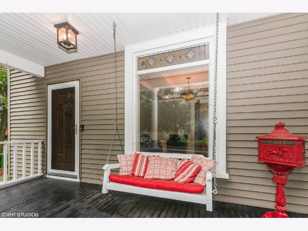
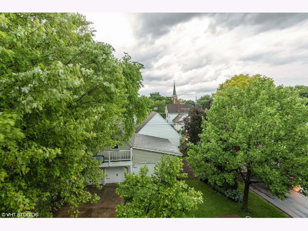
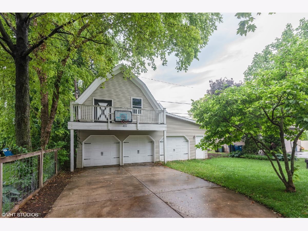
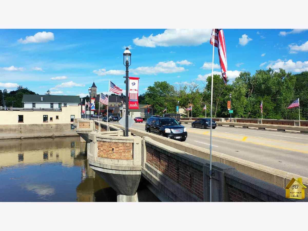
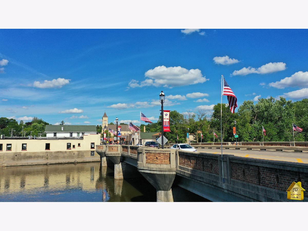
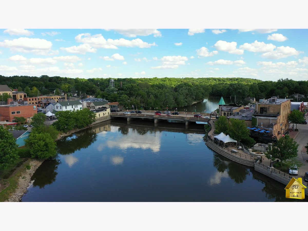
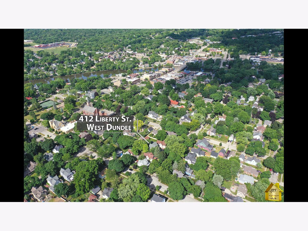
Room Specifics
Total Bedrooms: 4
Bedrooms Above Ground: 4
Bedrooms Below Ground: 0
Dimensions: —
Floor Type: Carpet
Dimensions: —
Floor Type: Carpet
Dimensions: —
Floor Type: Carpet
Full Bathrooms: 3
Bathroom Amenities: Double Sink
Bathroom in Basement: 0
Rooms: Mud Room,Office,Recreation Room,Sitting Room
Basement Description: Unfinished
Other Specifics
| 3 | |
| — | |
| Concrete | |
| Balcony, Deck, Patio, Porch, Hot Tub, Storms/Screens | |
| Landscaped,Wooded,Mature Trees | |
| 52X152 | |
| — | |
| Full | |
| Vaulted/Cathedral Ceilings, Hot Tub, Hardwood Floors, First Floor Laundry, First Floor Full Bath, Built-in Features, Walk-In Closet(s) | |
| Range, Dishwasher, Refrigerator, Disposal | |
| Not in DB | |
| Park, Curbs, Sidewalks, Street Lights, Street Paved | |
| — | |
| — | |
| — |
Tax History
| Year | Property Taxes |
|---|---|
| 2020 | $8,704 |
Contact Agent
Nearby Similar Homes
Nearby Sold Comparables
Contact Agent
Listing Provided By
Baird & Warner

