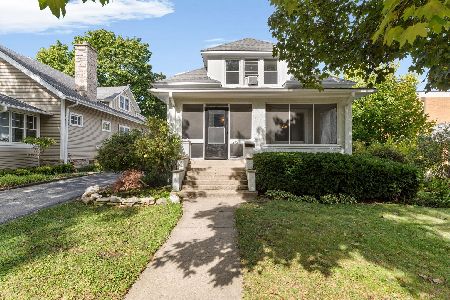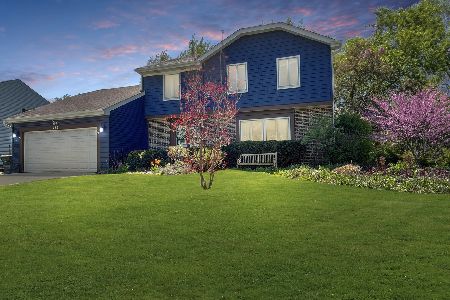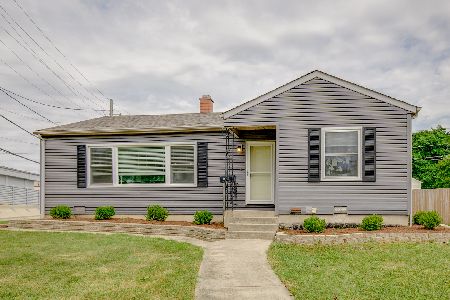403 Prairie Avenue, Libertyville, Illinois 60048
$250,000
|
Sold
|
|
| Status: | Closed |
| Sqft: | 1,053 |
| Cost/Sqft: | $252 |
| Beds: | 3 |
| Baths: | 1 |
| Year Built: | 1952 |
| Property Taxes: | $5,434 |
| Days On Market: | 4772 |
| Lot Size: | 0,27 |
Description
This beautiful ranch home features the character and charm you've been looking for in your new home! Updated and remodeled thru out. You'll love the hardwood floors and the bay window in the living room. Updated kitchen. Move in condition. Finished basement with family room & home office. Large deck for entertaining family & friends. Big fenced yard with 2 car garage. Mature trees, perennial plants. See for yourself!
Property Specifics
| Single Family | |
| — | |
| Ranch | |
| 1952 | |
| Full | |
| — | |
| No | |
| 0.27 |
| Lake | |
| Copeland Manor | |
| 0 / Not Applicable | |
| None | |
| Public | |
| Public Sewer | |
| 08212357 | |
| 11212250130000 |
Nearby Schools
| NAME: | DISTRICT: | DISTANCE: | |
|---|---|---|---|
|
Grade School
Copeland Manor Elementary School |
70 | — | |
|
Middle School
Highland Middle School |
70 | Not in DB | |
|
High School
Libertyville High School |
128 | Not in DB | |
Property History
| DATE: | EVENT: | PRICE: | SOURCE: |
|---|---|---|---|
| 14 Dec, 2012 | Sold | $250,000 | MRED MLS |
| 12 Nov, 2012 | Under contract | $265,000 | MRED MLS |
| 1 Nov, 2012 | Listed for sale | $265,000 | MRED MLS |
| 12 Feb, 2019 | Under contract | $0 | MRED MLS |
| 30 Jan, 2019 | Listed for sale | $0 | MRED MLS |
| 30 Apr, 2020 | Under contract | $0 | MRED MLS |
| 17 Apr, 2020 | Listed for sale | $0 | MRED MLS |
Room Specifics
Total Bedrooms: 3
Bedrooms Above Ground: 3
Bedrooms Below Ground: 0
Dimensions: —
Floor Type: Hardwood
Dimensions: —
Floor Type: Hardwood
Full Bathrooms: 1
Bathroom Amenities: —
Bathroom in Basement: 0
Rooms: Office
Basement Description: Finished
Other Specifics
| 2 | |
| Concrete Perimeter | |
| Concrete | |
| Deck | |
| Corner Lot,Fenced Yard,Landscaped | |
| 90 X 147 X 59 X 73 X 86 | |
| — | |
| None | |
| Hardwood Floors, First Floor Bedroom, First Floor Full Bath | |
| Range, Refrigerator, Washer, Dryer, Disposal | |
| Not in DB | |
| Sidewalks, Street Lights | |
| — | |
| — | |
| — |
Tax History
| Year | Property Taxes |
|---|---|
| 2012 | $5,434 |
Contact Agent
Nearby Similar Homes
Nearby Sold Comparables
Contact Agent
Listing Provided By
RE/MAX Center










