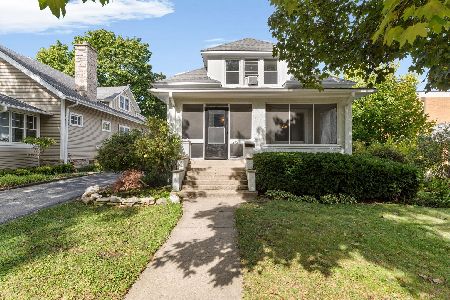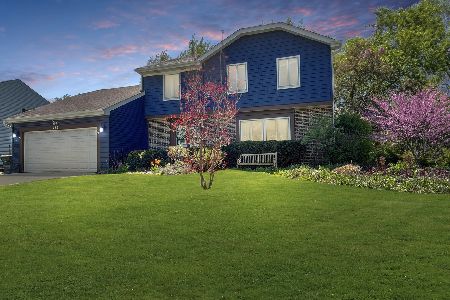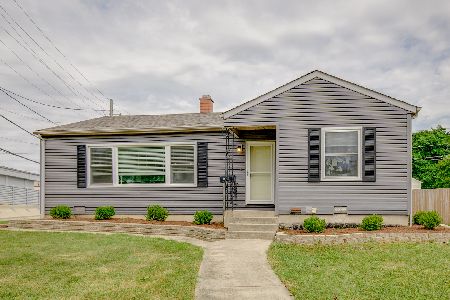409 Prairie Avenue, Libertyville, Illinois 60048
$265,000
|
Sold
|
|
| Status: | Closed |
| Sqft: | 1,280 |
| Cost/Sqft: | $219 |
| Beds: | 4 |
| Baths: | 2 |
| Year Built: | 1952 |
| Property Taxes: | $4,543 |
| Days On Market: | 4474 |
| Lot Size: | 0,00 |
Description
Easy living in this adorable home. Walking distance to town & schools. Recently updated baths, plumbing, Mst Bd closet. Kitchen: granite counter tops, stainless steel sink & fixtures, new refrigerator, stove/oven updated hardware, new tile, open concept shelving. New carpet in basement. Large yard was graded and sodded 12'. Recently painted outside and much of the interior. Newly stained deck. gas line for grill.
Property Specifics
| Single Family | |
| — | |
| Ranch | |
| 1952 | |
| Full | |
| — | |
| No | |
| — |
| Lake | |
| Copeland Manor | |
| 0 / Not Applicable | |
| None | |
| Public | |
| Public Sewer | |
| 08429839 | |
| 11212250140000 |
Nearby Schools
| NAME: | DISTRICT: | DISTANCE: | |
|---|---|---|---|
|
Grade School
Copeland Manor Elementary School |
70 | — | |
|
Middle School
Highland Middle School |
70 | Not in DB | |
|
High School
Libertyville High School |
128 | Not in DB | |
Property History
| DATE: | EVENT: | PRICE: | SOURCE: |
|---|---|---|---|
| 11 Mar, 2011 | Sold | $200,000 | MRED MLS |
| 12 Jan, 2011 | Under contract | $219,900 | MRED MLS |
| — | Last price change | $225,000 | MRED MLS |
| 5 Oct, 2010 | Listed for sale | $225,000 | MRED MLS |
| 17 Nov, 2013 | Sold | $265,000 | MRED MLS |
| 7 Oct, 2013 | Under contract | $280,000 | MRED MLS |
| — | Last price change | $300,000 | MRED MLS |
| 26 Aug, 2013 | Listed for sale | $300,000 | MRED MLS |
Room Specifics
Total Bedrooms: 4
Bedrooms Above Ground: 4
Bedrooms Below Ground: 0
Dimensions: —
Floor Type: Hardwood
Dimensions: —
Floor Type: Hardwood
Dimensions: —
Floor Type: Hardwood
Full Bathrooms: 2
Bathroom Amenities: —
Bathroom in Basement: 0
Rooms: No additional rooms
Basement Description: Finished
Other Specifics
| 2 | |
| Concrete Perimeter | |
| Asphalt | |
| Deck | |
| Fenced Yard | |
| 50X148 | |
| Pull Down Stair | |
| Full | |
| Hardwood Floors, First Floor Full Bath | |
| Range, Microwave, Dishwasher, Refrigerator, Washer, Dryer | |
| Not in DB | |
| Sidewalks, Street Lights, Street Paved | |
| — | |
| — | |
| — |
Tax History
| Year | Property Taxes |
|---|---|
| 2011 | $6,474 |
| 2013 | $4,543 |
Contact Agent
Nearby Similar Homes
Nearby Sold Comparables
Contact Agent
Listing Provided By
@properties










