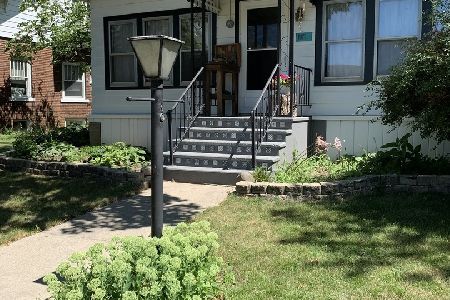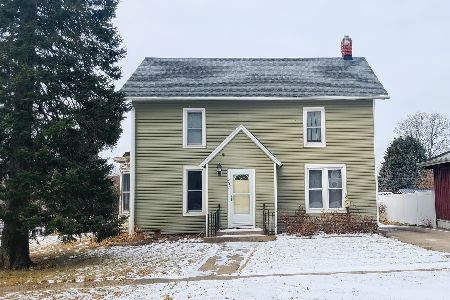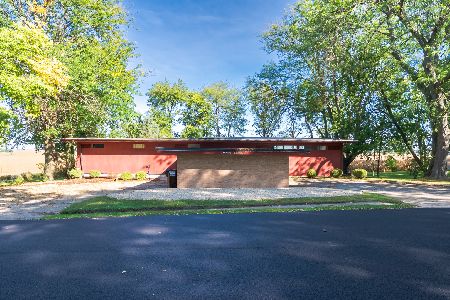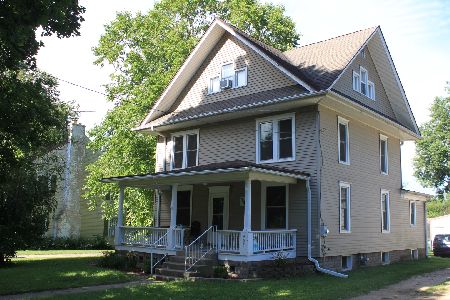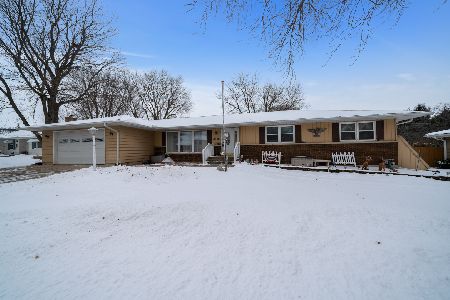403 Richardson Avenue, Ashton, Illinois 61006
$127,500
|
Sold
|
|
| Status: | Closed |
| Sqft: | 1,630 |
| Cost/Sqft: | $83 |
| Beds: | 3 |
| Baths: | 2 |
| Year Built: | 1940 |
| Property Taxes: | $2,916 |
| Days On Market: | 5014 |
| Lot Size: | 0,00 |
Description
Charming 3 bedroom 2 story home with many updates. This home has hardwood floors, fire place in living room. walk up attic and lots of closet space. Screened in patio overlooks a beautifully landscaped back yard with many flower bed and a garden area. There is 1 car attached garage and a 2 1/2 car detached garage with a root cellar. The garage is heated with a work shop area.
Property Specifics
| Single Family | |
| — | |
| — | |
| 1940 | |
| Full | |
| — | |
| No | |
| — |
| Lee | |
| — | |
| 0 / Not Applicable | |
| None | |
| Public | |
| Public Sewer | |
| 08068616 | |
| 03042843201800 |
Nearby Schools
| NAME: | DISTRICT: | DISTANCE: | |
|---|---|---|---|
|
Grade School
Afc Elementary School |
275 | — | |
|
Middle School
Afc Middle School |
275 | Not in DB | |
|
High School
Afc High School |
275 | Not in DB | |
Property History
| DATE: | EVENT: | PRICE: | SOURCE: |
|---|---|---|---|
| 5 Feb, 2013 | Sold | $127,500 | MRED MLS |
| 5 Jun, 2012 | Under contract | $134,900 | MRED MLS |
| 15 May, 2012 | Listed for sale | $134,900 | MRED MLS |
Room Specifics
Total Bedrooms: 3
Bedrooms Above Ground: 3
Bedrooms Below Ground: 0
Dimensions: —
Floor Type: Hardwood
Dimensions: —
Floor Type: Hardwood
Full Bathrooms: 2
Bathroom Amenities: —
Bathroom in Basement: 0
Rooms: No additional rooms
Basement Description: Unfinished
Other Specifics
| 3 | |
| Concrete Perimeter | |
| Concrete | |
| Patio, Screened Patio | |
| — | |
| 60 X 165.5 | |
| Full,Unfinished | |
| None | |
| Hardwood Floors | |
| Range, Microwave, Dishwasher, Refrigerator, Washer, Dryer, Disposal | |
| Not in DB | |
| Sidewalks, Street Lights, Street Paved | |
| — | |
| — | |
| Wood Burning, Gas Log |
Tax History
| Year | Property Taxes |
|---|---|
| 2013 | $2,916 |
Contact Agent
Nearby Similar Homes
Contact Agent
Listing Provided By
Lori Patterson Real Estate

