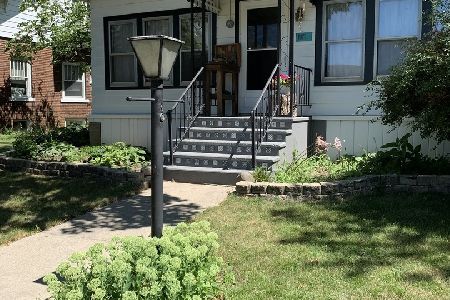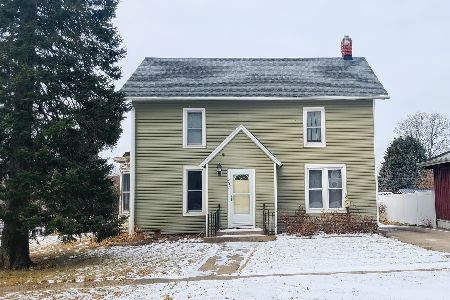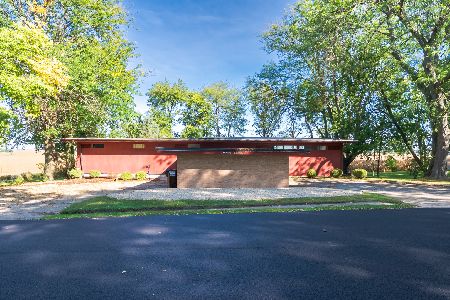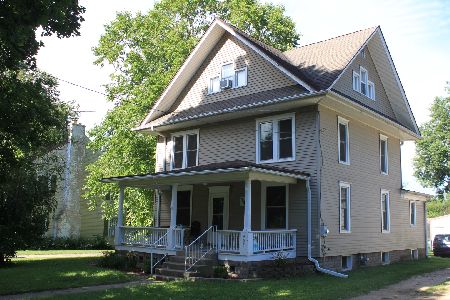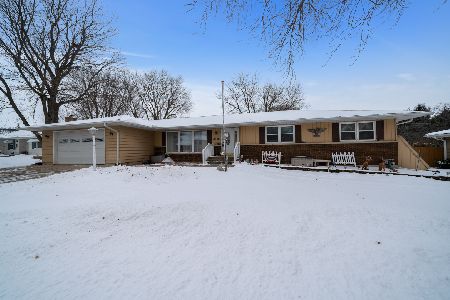405 Richardson Avenue, Ashton, Illinois 61006
$153,000
|
Sold
|
|
| Status: | Closed |
| Sqft: | 2,100 |
| Cost/Sqft: | $76 |
| Beds: | 6 |
| Baths: | 2 |
| Year Built: | 1916 |
| Property Taxes: | $2,695 |
| Days On Market: | 2474 |
| Lot Size: | 0,00 |
Description
Beautiful, completely remodeled home with plenty of space for everyone! Beautiful refinished hardwood floors throughout. Kitchen has ample cabinet space and features brand new counter tops, flooring, glass backsplash and brand new stainless steel appliances. This completely remodeled home still has its original charm with the dining room built in buffet, first floor bedroom with pocket doors and even the original living room light fixture dated 1914! Both bathrooms have been remodeled. 3rd floor has 2 new bedrooms, one with walk-in closet, and a bonus area. First floor laundry. All new windows throughout. New air conditioner (4/29/19). House has been mostly rewired. Awesome front porch and enclosed back porch. Large garage with brand new concrete floor. Close to school and the splash pad. Nothing to do but move in!
Property Specifics
| Single Family | |
| — | |
| — | |
| 1916 | |
| Full | |
| — | |
| No | |
| — |
| Lee | |
| — | |
| 0 / Not Applicable | |
| None | |
| Public | |
| Public Sewer | |
| 10360793 | |
| 03042843201700 |
Property History
| DATE: | EVENT: | PRICE: | SOURCE: |
|---|---|---|---|
| 5 Nov, 2018 | Sold | $52,500 | MRED MLS |
| 10 Oct, 2018 | Under contract | $52,700 | MRED MLS |
| — | Last price change | $54,900 | MRED MLS |
| 8 Aug, 2018 | Listed for sale | $74,900 | MRED MLS |
| 28 Jun, 2019 | Sold | $153,000 | MRED MLS |
| 6 May, 2019 | Under contract | $159,900 | MRED MLS |
| 29 Apr, 2019 | Listed for sale | $159,900 | MRED MLS |
| 1 Jun, 2023 | Sold | $168,000 | MRED MLS |
| 9 Apr, 2023 | Under contract | $167,900 | MRED MLS |
| 18 Feb, 2023 | Listed for sale | $167,900 | MRED MLS |
| 10 Oct, 2025 | Sold | $220,000 | MRED MLS |
| 16 Sep, 2025 | Under contract | $215,000 | MRED MLS |
| 12 Sep, 2025 | Listed for sale | $215,000 | MRED MLS |
Room Specifics
Total Bedrooms: 6
Bedrooms Above Ground: 6
Bedrooms Below Ground: 0
Dimensions: —
Floor Type: —
Dimensions: —
Floor Type: —
Dimensions: —
Floor Type: —
Dimensions: —
Floor Type: —
Dimensions: —
Floor Type: —
Full Bathrooms: 2
Bathroom Amenities: Separate Shower
Bathroom in Basement: 0
Rooms: Bedroom 5,Bedroom 6,Bonus Room
Basement Description: Unfinished
Other Specifics
| 2.5 | |
| — | |
| Shared | |
| Porch | |
| — | |
| 60X165 | |
| — | |
| None | |
| Hardwood Floors, Heated Floors, First Floor Laundry, First Floor Full Bath, Built-in Features, Walk-In Closet(s) | |
| Range, Microwave, Refrigerator, Disposal, Stainless Steel Appliance(s) | |
| Not in DB | |
| Street Paved | |
| — | |
| — | |
| — |
Tax History
| Year | Property Taxes |
|---|---|
| 2018 | $2,695 |
| 2019 | $2,695 |
| 2023 | $2,231 |
| 2025 | $3,173 |
Contact Agent
Nearby Similar Homes
Contact Agent
Listing Provided By
Re/Max Sauk Valley

