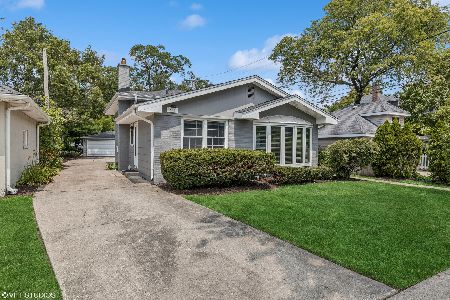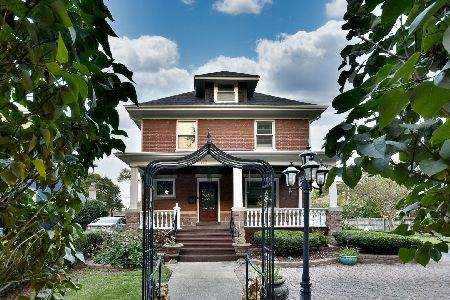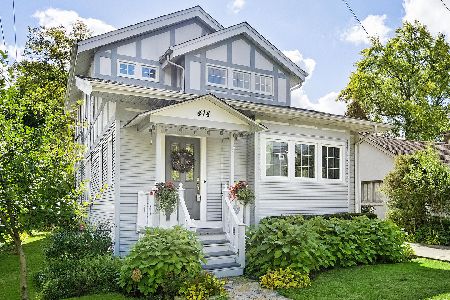403 Spring Avenue, La Grange Park, Illinois 60526
$622,500
|
Sold
|
|
| Status: | Closed |
| Sqft: | 0 |
| Cost/Sqft: | — |
| Beds: | 4 |
| Baths: | 4 |
| Year Built: | 1909 |
| Property Taxes: | $12,371 |
| Days On Market: | 2422 |
| Lot Size: | 0,00 |
Description
This home is an entertainer's dream with combination of location, space, and character and LOW taxes! Large 1050 sq ft + 2-story addition with soaring ceilings, custom built-in bookcases, and a wall of windows that brings in southern exposure light highlighting the beamed ceilings! The large eat in kitchen with brand new appliances overlooks great room, yard, new deck and large paver patio. Continue on through first floor and you'll find a formal dining room with built-in buffet and a large living/room with fireplace. Enjoy quiet evenings on the screened in porch out front. Upstairs are 4 bedrooms, 2 full baths, including master suite with vaulted ceilings. A bonus room and half bath are on the third floor, perfect for an in home office or art studio. Lower level rec room and plenty of raw storage available in the waterproofed basement. This house is well maintained by it's long-term owners and ideally located half a block from Ogden Ave Elementary! Walk to train and downtown La Grange
Property Specifics
| Single Family | |
| — | |
| American 4-Sq. | |
| 1909 | |
| Full | |
| — | |
| No | |
| — |
| Cook | |
| Harding Woods | |
| 0 / Not Applicable | |
| None | |
| Lake Michigan | |
| Public Sewer | |
| 10412791 | |
| 15333190110000 |
Nearby Schools
| NAME: | DISTRICT: | DISTANCE: | |
|---|---|---|---|
|
Grade School
Ogden Ave Elementary School |
102 | — | |
|
Middle School
Park Junior High School |
102 | Not in DB | |
|
High School
Lyons Twp High School |
204 | Not in DB | |
Property History
| DATE: | EVENT: | PRICE: | SOURCE: |
|---|---|---|---|
| 27 Dec, 2019 | Sold | $622,500 | MRED MLS |
| 17 Oct, 2019 | Under contract | $650,000 | MRED MLS |
| — | Last price change | $675,000 | MRED MLS |
| 18 Jun, 2019 | Listed for sale | $709,900 | MRED MLS |
Room Specifics
Total Bedrooms: 4
Bedrooms Above Ground: 4
Bedrooms Below Ground: 0
Dimensions: —
Floor Type: Hardwood
Dimensions: —
Floor Type: Hardwood
Dimensions: —
Floor Type: Hardwood
Full Bathrooms: 4
Bathroom Amenities: —
Bathroom in Basement: 0
Rooms: Bonus Room,Enclosed Porch,Foyer,Recreation Room,Deck
Basement Description: Finished
Other Specifics
| 2.5 | |
| — | |
| Concrete | |
| Deck, Porch, Porch Screened, Brick Paver Patio | |
| Corner Lot | |
| 59X120 | |
| Dormer,Finished,Interior Stair | |
| Full | |
| Vaulted/Cathedral Ceilings | |
| Double Oven, Range, Microwave, Dishwasher, Refrigerator, Washer, Dryer, Disposal | |
| Not in DB | |
| Sidewalks, Street Lights, Street Paved | |
| — | |
| — | |
| — |
Tax History
| Year | Property Taxes |
|---|---|
| 2019 | $12,371 |
Contact Agent
Nearby Similar Homes
Nearby Sold Comparables
Contact Agent
Listing Provided By
Baird & Warner









