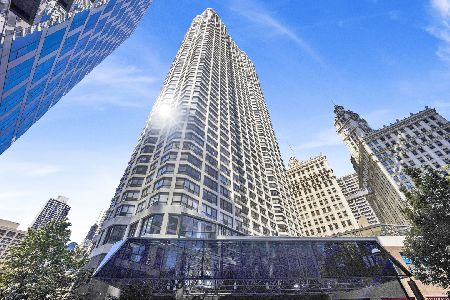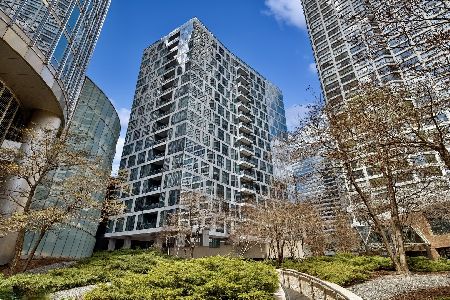403 Wabash Avenue, Near North Side, Chicago, Illinois 60611
$2,270,900
|
Sold
|
|
| Status: | Closed |
| Sqft: | 2,424 |
| Cost/Sqft: | $914 |
| Beds: | 3 |
| Baths: | 4 |
| Year Built: | 2017 |
| Property Taxes: | $0 |
| Days On Market: | 2766 |
| Lot Size: | 0,00 |
Description
UNDER CONSTRUCTION! 60% SOLD Breathtaking city and river views. Perfect for entertaining, this 3 bedroom, 3-1/2 bath floor plan features an entry gallery perfect for art lovers. The living, dining, family room and kitchen are abundant with light and offer views of the river, Wrigley Building and Chicago's iconic architecture. The master suite features his and her closets and a Waterworks bath with a Victoria and Albert freestanding tub. The Snaidero kitchen features Wolf and Sub-Zero integrated appliances, abundant storage and a large island with wine refrigerator. Building amenities include 24-hour door staff, state of the art fitness center with a private yoga room, bicycle storage and a dog run. The well-appointed amenity level features a private rooftop lounge with game room, media room, indoor/outdoor kitchens and an outdoor terrace with fireplace set against the spectacular Chicago skyline.
Property Specifics
| Condos/Townhomes | |
| 18 | |
| — | |
| 2017 | |
| None | |
| — | |
| Yes | |
| — |
| Cook | |
| Renelle On The River | |
| 1639 / Monthly | |
| Gas,Insurance,Doorman,Exercise Facilities,Exterior Maintenance,Scavenger,Snow Removal | |
| Lake Michigan | |
| Public Sewer | |
| 10005591 | |
| 17101320120000 |
Property History
| DATE: | EVENT: | PRICE: | SOURCE: |
|---|---|---|---|
| 8 Oct, 2019 | Sold | $2,270,900 | MRED MLS |
| 3 Jul, 2018 | Under contract | $2,214,900 | MRED MLS |
| 3 Jul, 2018 | Listed for sale | $2,214,900 | MRED MLS |
| 25 Jan, 2023 | Listed for sale | $0 | MRED MLS |
| 17 May, 2024 | Listed for sale | $0 | MRED MLS |
Room Specifics
Total Bedrooms: 3
Bedrooms Above Ground: 3
Bedrooms Below Ground: 0
Dimensions: —
Floor Type: Carpet
Dimensions: —
Floor Type: Carpet
Full Bathrooms: 4
Bathroom Amenities: —
Bathroom in Basement: —
Rooms: Foyer,Gallery,Terrace
Basement Description: None
Other Specifics
| 1 | |
| — | |
| — | |
| — | |
| — | |
| CONDO | |
| — | |
| Full | |
| — | |
| — | |
| Not in DB | |
| — | |
| — | |
| Bike Room/Bike Trails, Door Person, Elevator(s), Exercise Room, Storage, Health Club, On Site Manager/Engineer, Sundeck, Receiving Room | |
| — |
Tax History
| Year | Property Taxes |
|---|
Contact Agent
Nearby Similar Homes
Nearby Sold Comparables
Contact Agent
Listing Provided By
Belgravia Realty Group, LLC









