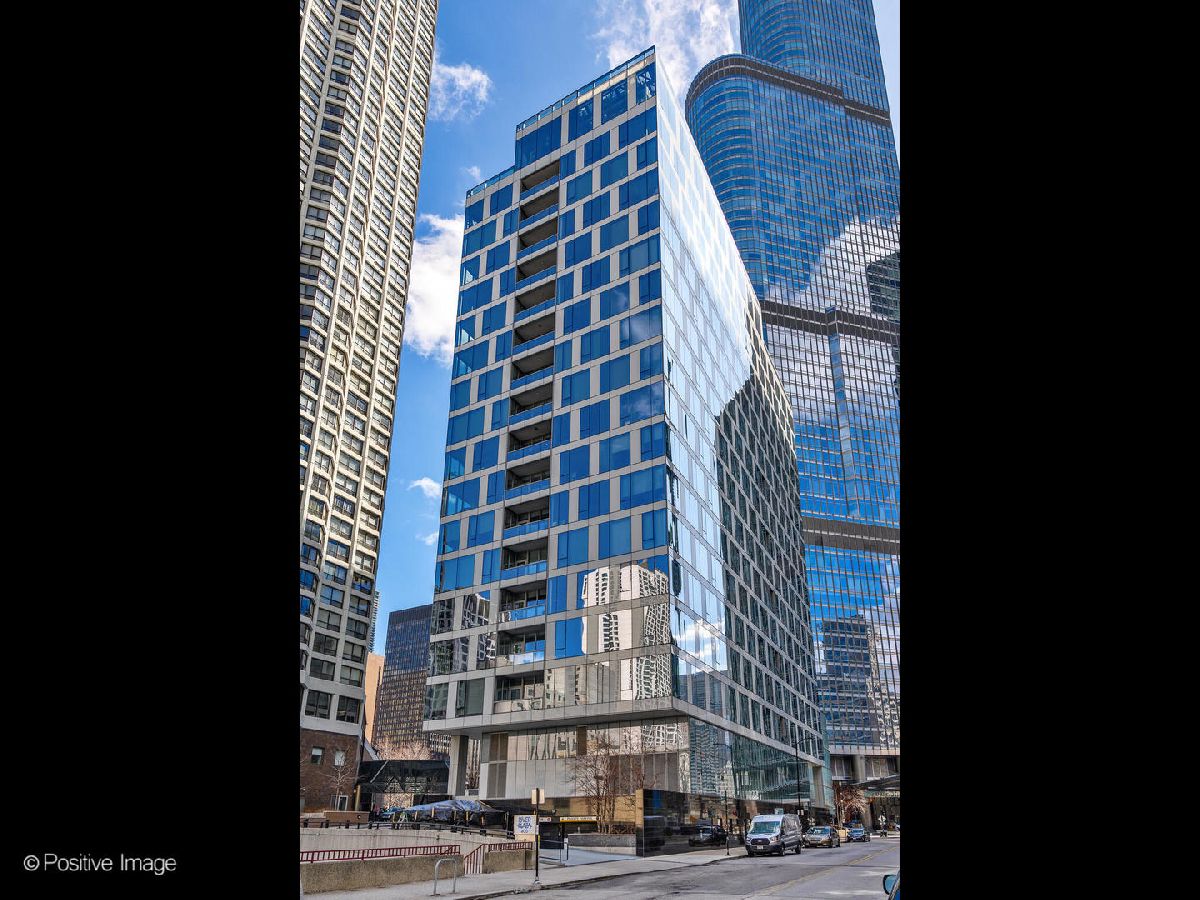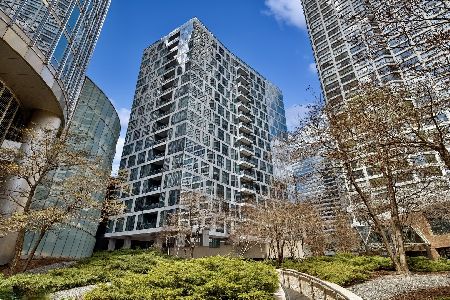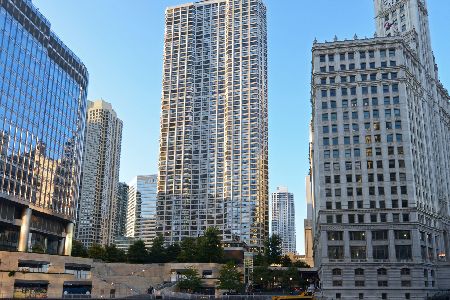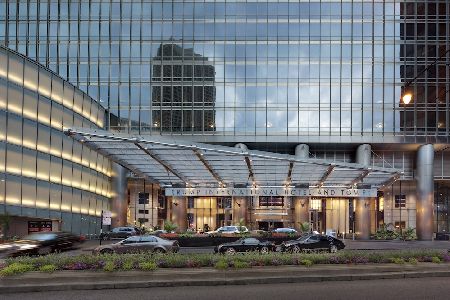403 Wabash Avenue, Near North Side, Chicago, Illinois 60611
$1,625,000
|
Sold
|
|
| Status: | Closed |
| Sqft: | 2,517 |
| Cost/Sqft: | $655 |
| Beds: | 3 |
| Baths: | 4 |
| Year Built: | 2017 |
| Property Taxes: | $39,317 |
| Days On Market: | 202 |
| Lot Size: | 0,00 |
Description
Step into the elevated calm of Residence 13B, a private corner sanctuary perched above the river in Chicago's coveted Renelle on the River. Framed by glass and grounded in elegance, this 2,517 sq ft 3 bed, 3.5 bath home delivers breathtaking east-facing views of the skyline, river, lake, and iconic city architecture - all from one of the building's most desirable tiers. A refined gallery entry introduces a space designed for both flow and function, leading into a sun-drenched living and dining area anchored by a chef's kitchen with Snaidero cabinetry, integrated Sub-Zero & Wolf appliances, and a statement island. The primary suite is a retreat in every sense, offering dual walk-in closets and a spa-inspired bath complete with Waterworks fixtures, Victoria & Albert soaking tub, heated floors, and an oversized glass shower. All living areas feature hardwood flooring, with generous separation between bedrooms for added privacy and comfort. Renelle offers the feel of an exclusive boutique residence with best-in-class amenities: 24-hour door staff, a modern fitness center with private yoga studio, bike storage, dog run, and an unforgettable penthouse-level lounge with media and game rooms, indoor/outdoor kitchens, and a skyline-view terrace with fireplace. Attached heated 2-car tandem garage parking (C100/101) available. Enjoy full access to Renelle's luxury amenities: 24-hour door staff, state-of-the-art fitness center with private yoga studio, bike storage, dog run, and a penthouse-level rooftop lounge with indoor/outdoor kitchens, media and game rooms, and a fireplace terrace with spectacular skyline views. Attached heated 2-car tandem parking (Space C100/101)
Property Specifics
| Condos/Townhomes | |
| 18 | |
| — | |
| 2017 | |
| — | |
| — | |
| Yes | |
| — |
| Cook | |
| — | |
| 2633 / Monthly | |
| — | |
| — | |
| — | |
| 12346401 | |
| 17101320471037 |
Nearby Schools
| NAME: | DISTRICT: | DISTANCE: | |
|---|---|---|---|
|
Grade School
Ogden Elementary |
299 | — | |
|
Middle School
Ogden Elementary |
299 | Not in DB | |
|
High School
Wells Community Academy Senior H |
299 | Not in DB | |
Property History
| DATE: | EVENT: | PRICE: | SOURCE: |
|---|---|---|---|
| 21 Aug, 2019 | Sold | $2,278,212 | MRED MLS |
| 23 Jun, 2016 | Under contract | $2,166,900 | MRED MLS |
| 23 Jun, 2016 | Listed for sale | $2,166,900 | MRED MLS |
| 26 Aug, 2025 | Sold | $1,625,000 | MRED MLS |
| 17 Jul, 2025 | Under contract | $1,648,880 | MRED MLS |
| 9 Jul, 2025 | Listed for sale | $1,648,880 | MRED MLS |





















Room Specifics
Total Bedrooms: 3
Bedrooms Above Ground: 3
Bedrooms Below Ground: 0
Dimensions: —
Floor Type: —
Dimensions: —
Floor Type: —
Full Bathrooms: 4
Bathroom Amenities: Separate Shower,Double Sink,Double Shower,Soaking Tub
Bathroom in Basement: 0
Rooms: —
Basement Description: —
Other Specifics
| 2 | |
| — | |
| — | |
| — | |
| — | |
| CONDO | |
| — | |
| — | |
| — | |
| — | |
| Not in DB | |
| — | |
| — | |
| — | |
| — |
Tax History
| Year | Property Taxes |
|---|---|
| 2025 | $39,317 |
Contact Agent
Nearby Similar Homes
Nearby Sold Comparables
Contact Agent
Listing Provided By
Compass














