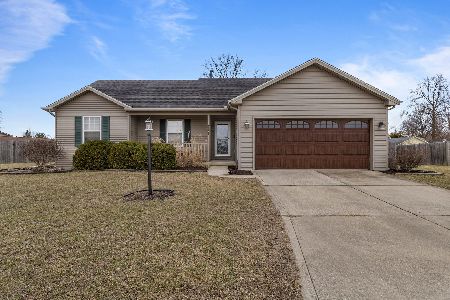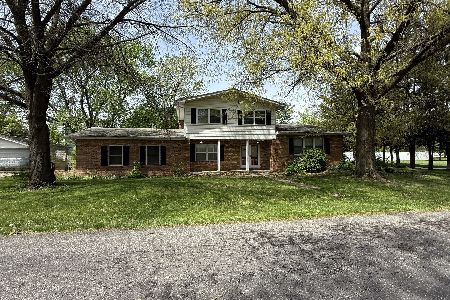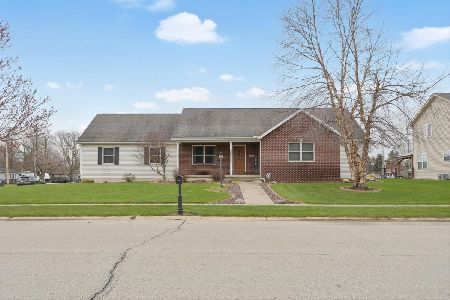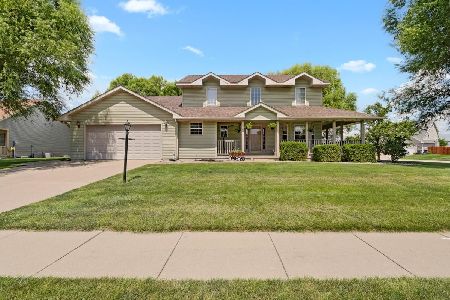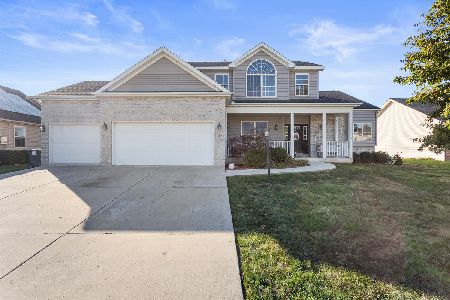403 Walnut, Tolono, Illinois 61880
$226,000
|
Sold
|
|
| Status: | Closed |
| Sqft: | 2,097 |
| Cost/Sqft: | $110 |
| Beds: | 4 |
| Baths: | 3 |
| Year Built: | 2004 |
| Property Taxes: | $4,035 |
| Days On Market: | 3633 |
| Lot Size: | 0,00 |
Description
A covered front porch and warm wood flooring entry welcome you to this delightful four bedroom, two and a half bath home in desirable Deer Path! Neutrally painted living areas allow you to bring your own style to this perfectly practical floor plan and make it your own. A bright white kitchen features stainless appliances, new gorgeous tiled backsplash, new sink & faucet, refinished countertop and new hardware on all cabinetry. The Master Suite offers a huge walk in closet and a full bath with separate shower & garden tub. There's even a full basement that's ready to finish to your needs and a huge rear deck just waiting for your summer barbecues. New carpet throughout main and upper levels. See this one today!
Property Specifics
| Single Family | |
| — | |
| Traditional | |
| 2004 | |
| Full | |
| — | |
| No | |
| — |
| Champaign | |
| Deerpath | |
| 200 / Annual | |
| — | |
| Public | |
| Public Sewer | |
| 09468281 | |
| 292626182002 |
Nearby Schools
| NAME: | DISTRICT: | DISTANCE: | |
|---|---|---|---|
|
Grade School
Unit 7 |
UNIT | — | |
|
Middle School
Unit 7 |
UNIT | Not in DB | |
|
High School
Unit 7 |
UNIT | Not in DB | |
Property History
| DATE: | EVENT: | PRICE: | SOURCE: |
|---|---|---|---|
| 20 Jan, 2012 | Sold | $177,500 | MRED MLS |
| 12 Dec, 2011 | Under contract | $186,000 | MRED MLS |
| 19 Oct, 2011 | Listed for sale | $0 | MRED MLS |
| 30 Oct, 2015 | Sold | $220,000 | MRED MLS |
| 14 Sep, 2015 | Under contract | $220,000 | MRED MLS |
| 14 Sep, 2015 | Listed for sale | $220,000 | MRED MLS |
| 4 May, 2016 | Sold | $226,000 | MRED MLS |
| 26 Mar, 2016 | Under contract | $230,000 | MRED MLS |
| 21 Mar, 2016 | Listed for sale | $230,000 | MRED MLS |
Room Specifics
Total Bedrooms: 4
Bedrooms Above Ground: 4
Bedrooms Below Ground: 0
Dimensions: —
Floor Type: Carpet
Dimensions: —
Floor Type: Carpet
Dimensions: —
Floor Type: Carpet
Full Bathrooms: 3
Bathroom Amenities: Whirlpool
Bathroom in Basement: —
Rooms: Walk In Closet
Basement Description: Unfinished
Other Specifics
| 2 | |
| — | |
| — | |
| Deck, Porch | |
| Fenced Yard | |
| 82 X 150 | |
| — | |
| Full | |
| — | |
| Dishwasher, Microwave, Range, Refrigerator | |
| Not in DB | |
| Sidewalks | |
| — | |
| — | |
| Gas Log |
Tax History
| Year | Property Taxes |
|---|---|
| 2012 | $4,717 |
| 2015 | $4,035 |
Contact Agent
Nearby Similar Homes
Nearby Sold Comparables
Contact Agent
Listing Provided By
RE/MAX REALTY ASSOCIATES-CHA

