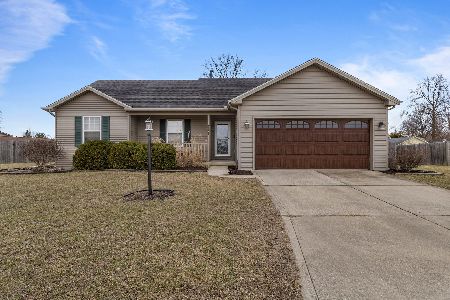405 Walnut, Tolono, Illinois 61880
$167,000
|
Sold
|
|
| Status: | Closed |
| Sqft: | 1,700 |
| Cost/Sqft: | $103 |
| Beds: | 3 |
| Baths: | 2 |
| Year Built: | 2005 |
| Property Taxes: | $4,468 |
| Days On Market: | 5318 |
| Lot Size: | 0,00 |
Description
Split bedroom plan with private master bedroom, open floor plan, hardwood floors in kitchen, living room, dining room and entry area, many ceiling fans, like-new condition. Full unfinished basement high ceiling, with roughed in plumbing for bathroom and there is an exit window. The three car garage is extra deep in the third stall area for a boat or extra storage. Covered front porch. Built by Classic Homes. HOA billed Feb and due Apr.
Property Specifics
| Single Family | |
| — | |
| Ranch | |
| 2005 | |
| Full | |
| — | |
| No | |
| — |
| Champaign | |
| Deerpath | |
| 200 / Annual | |
| — | |
| Public | |
| Public Sewer | |
| 09421717 | |
| 292626182003 |
Nearby Schools
| NAME: | DISTRICT: | DISTANCE: | |
|---|---|---|---|
|
Grade School
Unit 7 |
UNIT | — | |
|
Middle School
Unit 7 |
UNIT | Not in DB | |
|
High School
Unit 7 |
UNIT | Not in DB | |
Property History
| DATE: | EVENT: | PRICE: | SOURCE: |
|---|---|---|---|
| 30 Sep, 2011 | Sold | $167,000 | MRED MLS |
| 2 Sep, 2011 | Under contract | $174,500 | MRED MLS |
| 10 Aug, 2011 | Listed for sale | $0 | MRED MLS |
Room Specifics
Total Bedrooms: 3
Bedrooms Above Ground: 3
Bedrooms Below Ground: 0
Dimensions: —
Floor Type: Carpet
Dimensions: —
Floor Type: Carpet
Full Bathrooms: 2
Bathroom Amenities: —
Bathroom in Basement: —
Rooms: Walk In Closet
Basement Description: Partially Finished
Other Specifics
| 3.5 | |
| — | |
| — | |
| Patio, Porch | |
| — | |
| 82 X 150 | |
| — | |
| Full | |
| Vaulted/Cathedral Ceilings | |
| Dishwasher, Disposal, Dryer, Microwave, Range Hood, Range, Refrigerator, Washer | |
| Not in DB | |
| Sidewalks | |
| — | |
| — | |
| Gas Log |
Tax History
| Year | Property Taxes |
|---|---|
| 2011 | $4,468 |
Contact Agent
Nearby Similar Homes
Nearby Sold Comparables
Contact Agent
Listing Provided By
RE/MAX REALTY ASSOCIATES-CHA






