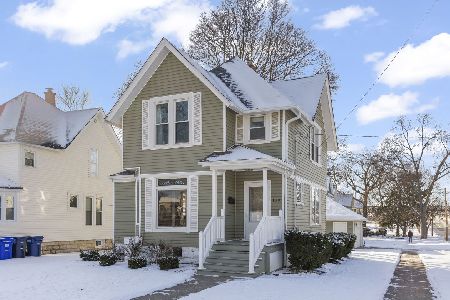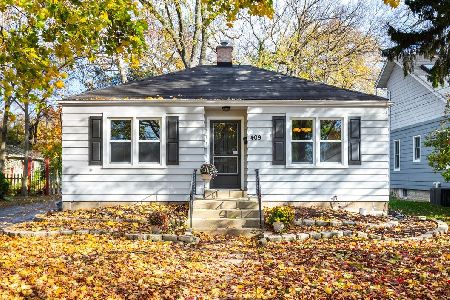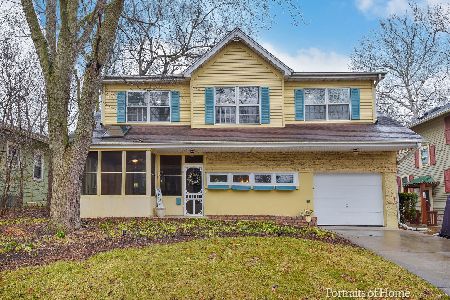403 Western Avenue, Wheaton, Illinois 60187
$365,000
|
Sold
|
|
| Status: | Closed |
| Sqft: | 1,681 |
| Cost/Sqft: | $220 |
| Beds: | 3 |
| Baths: | 2 |
| Year Built: | 1917 |
| Property Taxes: | $7,540 |
| Days On Market: | 2381 |
| Lot Size: | 0,20 |
Description
Words can't describe now unique & charming this home is. Owners have loved & cared for this home for over 39 years. Amazing curb appeal with a newly built front porch. Walk in & you'll notice all the charm with wood beams, exposed brick, paint colors & the sellers' attention to small detail. Huge living room with beautiful hardwood floors & a wood burning fireplace. Separate dining area close to kitchen with dropped ceiling. Eat-in kitchen with built in breakfast bar & walk in pantry. Family room opens up to the HUGE fenced-in backyard with wood deck. Lots of privacy since back yard backs up to the Prairie Path. Master bedroom is a suite on the 2nd floor with full bathroom, walk in closet, skylights & YOUR OWN PRIVATE DECK. Tons of natural light throughout the home & fresh paint. AWESOME LOCATION... walk to train, Downtown Wheaton, & parks. No other home like it on the market... come check it out!
Property Specifics
| Single Family | |
| — | |
| — | |
| 1917 | |
| Partial | |
| — | |
| No | |
| 0.2 |
| Du Page | |
| — | |
| 0 / Not Applicable | |
| None | |
| Public | |
| Public Sewer | |
| 10464892 | |
| 0517217010 |
Nearby Schools
| NAME: | DISTRICT: | DISTANCE: | |
|---|---|---|---|
|
Grade School
Longfellow Elementary School |
200 | — | |
|
Middle School
Franklin Middle School |
200 | Not in DB | |
|
High School
Wheaton North High School |
200 | Not in DB | |
Property History
| DATE: | EVENT: | PRICE: | SOURCE: |
|---|---|---|---|
| 3 Oct, 2019 | Sold | $365,000 | MRED MLS |
| 29 Aug, 2019 | Under contract | $369,000 | MRED MLS |
| — | Last price change | $374,900 | MRED MLS |
| 26 Jul, 2019 | Listed for sale | $374,900 | MRED MLS |
Room Specifics
Total Bedrooms: 3
Bedrooms Above Ground: 3
Bedrooms Below Ground: 0
Dimensions: —
Floor Type: Hardwood
Dimensions: —
Floor Type: Carpet
Full Bathrooms: 2
Bathroom Amenities: —
Bathroom in Basement: 0
Rooms: No additional rooms
Basement Description: Unfinished
Other Specifics
| 1.5 | |
| — | |
| — | |
| Balcony, Deck, Porch | |
| Fenced Yard,Nature Preserve Adjacent | |
| 178X50 | |
| — | |
| Full | |
| Skylight(s), Hardwood Floors, First Floor Full Bath, Walk-In Closet(s) | |
| Range, Dishwasher, Refrigerator, Washer, Dryer | |
| Not in DB | |
| Pool, Tennis Courts, Sidewalks | |
| — | |
| — | |
| Wood Burning |
Tax History
| Year | Property Taxes |
|---|---|
| 2019 | $7,540 |
Contact Agent
Nearby Sold Comparables
Contact Agent
Listing Provided By
Berkshire Hathaway HomeServices KoenigRubloff







