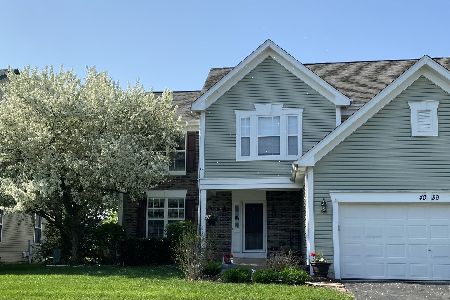4030 Tansy Road, Aurora, Illinois 60504
$285,000
|
Sold
|
|
| Status: | Closed |
| Sqft: | 1,667 |
| Cost/Sqft: | $177 |
| Beds: | 3 |
| Baths: | 3 |
| Year Built: | 1996 |
| Property Taxes: | $7,662 |
| Days On Market: | 2309 |
| Lot Size: | 0,18 |
Description
WELCOME HOME! GORGEOUS 3bed+1bsmt/2.5bath home in Chicory Place. FRESH landscaping grabs your eye as you pull into this LOVELY home! LOCATION, LOCATION is everything in this home! Enjoy sought after School District 204! SPACIOUS Open Floor plan is extremely inviting. Loads of upgrades include NEW Roof/Siding, NEW carpet throughout, NEW HVAC and MORE. Fresh paint, Gleaming hardwood floors throughout the main level is a MUST. FANTASTIC living/dining room allow for a GREAT entertaining space. GORGEOUS updated kitchen boasts refreshed white cabinets, Stainless Steel Appliances, granite countertop and comfortable eating area overlooking the HUGE backyard. Step outside and enjoy dinners al fresco on NEWLY refinished deck. Plus, HOT TUB anyone?? Master Suite with wood laminate flooring, WIC and private en suite! 2 additional SPACIOUS bedrooms and full bath complete the upstairs. Full finished basement is the perfect space for rec room/media room. Basement includes 4th bedroom! Come check out this FABULOUS home TODAY!
Property Specifics
| Single Family | |
| — | |
| Traditional | |
| 1996 | |
| Full | |
| — | |
| No | |
| 0.18 |
| Du Page | |
| Chicory Place | |
| 165 / Annual | |
| Other | |
| Lake Michigan | |
| Public Sewer | |
| 10530579 | |
| 07331190080000 |
Nearby Schools
| NAME: | DISTRICT: | DISTANCE: | |
|---|---|---|---|
|
Grade School
Owen Elementary School |
204 | — | |
|
Middle School
Still Middle School |
204 | Not in DB | |
|
High School
Metea Valley High School |
204 | Not in DB | |
Property History
| DATE: | EVENT: | PRICE: | SOURCE: |
|---|---|---|---|
| 19 Nov, 2019 | Sold | $285,000 | MRED MLS |
| 5 Oct, 2019 | Under contract | $294,999 | MRED MLS |
| 26 Sep, 2019 | Listed for sale | $294,999 | MRED MLS |
| 8 May, 2022 | Under contract | $0 | MRED MLS |
| 30 Apr, 2022 | Listed for sale | $0 | MRED MLS |
Room Specifics
Total Bedrooms: 4
Bedrooms Above Ground: 3
Bedrooms Below Ground: 1
Dimensions: —
Floor Type: Wood Laminate
Dimensions: —
Floor Type: Wood Laminate
Dimensions: —
Floor Type: Carpet
Full Bathrooms: 3
Bathroom Amenities: Soaking Tub
Bathroom in Basement: 0
Rooms: Bonus Room,Recreation Room,Storage
Basement Description: Finished
Other Specifics
| 2 | |
| Concrete Perimeter | |
| Asphalt | |
| Deck, Patio, Hot Tub | |
| — | |
| 70X115X70X115 | |
| Unfinished | |
| Full | |
| Hardwood Floors, Wood Laminate Floors, First Floor Laundry | |
| Range, Microwave, Dishwasher, Refrigerator, Disposal, Stainless Steel Appliance(s) | |
| Not in DB | |
| Sidewalks, Street Lights, Street Paved | |
| — | |
| — | |
| — |
Tax History
| Year | Property Taxes |
|---|---|
| 2019 | $7,662 |
Contact Agent
Nearby Similar Homes
Contact Agent
Listing Provided By
Keller Williams North Shore West








