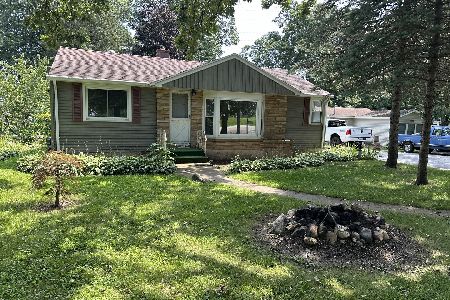40300 Golden Eagle Court, Antioch, Illinois 60002
$340,000
|
Sold
|
|
| Status: | Closed |
| Sqft: | 2,893 |
| Cost/Sqft: | $122 |
| Beds: | 3 |
| Baths: | 3 |
| Year Built: | 2000 |
| Property Taxes: | $10,590 |
| Days On Market: | 3565 |
| Lot Size: | 1,96 |
Description
Approx 2900 Sq Ft of Spacious Living, on 1.95 Acre Lot. True Hardwood Floors through First Floor. Generous sized Living Room with Gas FP. Two Story Tall Den/Office. Lovely & Spacious Kitchen, offering cabinet space galore with Granite Counter tops. SS Appliances, Island, Desk, Hutch Built-in Cabinetry. Spacious Eating Space, plus Breakfast Bar too. Step out to Bright & Cheery Sun Room, walk out to Rear Deck (also accessible from Master Bedroom) to your nearly 2 Acre Lot. First Floor Spacious Master Bedroom with Attached Full Bath with His n Hers Vanities, separate Shower & Whirlpool Tub, Triple Sized Walk-in Closet. 2nd Floor features Two Large (check out the sizes!) Bedrooms, Full Bath & Loft. Guest Half Bath on 1st Floor. Laundry/Mud Room, Three Car Attached Garage. Full unfinished Basement for you to finish! Cul-de-sac Location. Easy traveling distance to Shopping, Restaurants, Public Transportation, Tollway & Major Highways, Chain O'Lakes for Water Fun & Recreation.
Property Specifics
| Single Family | |
| — | |
| — | |
| 2000 | |
| Full | |
| — | |
| No | |
| 1.96 |
| Lake | |
| — | |
| 0 / Not Applicable | |
| None | |
| Private Well | |
| Septic-Private | |
| 09218036 | |
| 02203050090000 |
Nearby Schools
| NAME: | DISTRICT: | DISTANCE: | |
|---|---|---|---|
|
Grade School
Emmons Grade School |
33 | — | |
|
Middle School
Emmons Grade School |
33 | Not in DB | |
|
High School
Antioch Community High School |
117 | Not in DB | |
Property History
| DATE: | EVENT: | PRICE: | SOURCE: |
|---|---|---|---|
| 19 Aug, 2016 | Sold | $340,000 | MRED MLS |
| 29 Jun, 2016 | Under contract | $352,000 | MRED MLS |
| — | Last price change | $359,900 | MRED MLS |
| 4 May, 2016 | Listed for sale | $364,900 | MRED MLS |
Room Specifics
Total Bedrooms: 3
Bedrooms Above Ground: 3
Bedrooms Below Ground: 0
Dimensions: —
Floor Type: Carpet
Dimensions: —
Floor Type: Carpet
Full Bathrooms: 3
Bathroom Amenities: Whirlpool,Separate Shower,Double Sink
Bathroom in Basement: 0
Rooms: Den,Eating Area,Foyer,Loft,Sun Room
Basement Description: Unfinished
Other Specifics
| 3 | |
| Concrete Perimeter | |
| Asphalt | |
| Deck | |
| Wooded | |
| 239X237X354X251 | |
| — | |
| Full | |
| Vaulted/Cathedral Ceilings, Skylight(s), Hardwood Floors, First Floor Bedroom, First Floor Laundry | |
| Range, Microwave, Dishwasher, Refrigerator, Washer, Dryer, Disposal, Stainless Steel Appliance(s) | |
| Not in DB | |
| — | |
| — | |
| — | |
| Gas Log |
Tax History
| Year | Property Taxes |
|---|---|
| 2016 | $10,590 |
Contact Agent
Nearby Sold Comparables
Contact Agent
Listing Provided By
First Class Realty






