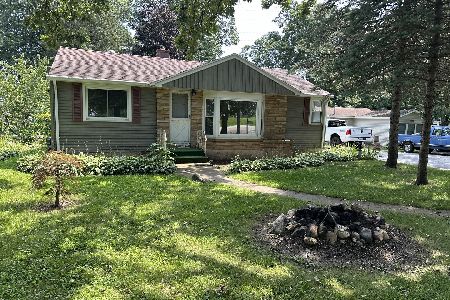40322 Golden Eagle Court, Antioch, Illinois 60002
$450,000
|
Sold
|
|
| Status: | Closed |
| Sqft: | 4,088 |
| Cost/Sqft: | $112 |
| Beds: | 4 |
| Baths: | 5 |
| Year Built: | 1989 |
| Property Taxes: | $14,020 |
| Days On Market: | 2047 |
| Lot Size: | 0,95 |
Description
ELEGANT CUSTOM BUILT HOME ON NEARLY 1 ACRE OF LAND SITUATED ON PRIVATE CUL DE SAC. Thoughtfully designed by Saxonian Builders. All the exterior walls where constructed with 2x6 for solid construction. Flowing floor plan perfect for entertaining inside and out. Grand 2 story foyer leads to living room and formal dining room. Also features first floor office/den, walk in closet and full bath on main floor. Large first floor laundry room and 3 car garage with extra storage space. Chef's kitchen with granite countertops and walk in pantry and generous dining space. Huge light filled family room with vaulted ceilings and brick fireplace with French doors leading to large private brick paver patio overlooking beautifully landscaped yard. Master bedroom with in-suite master bath including double vanity and jetted soaking tub, large walk in closet and private balcony. 3 additional large bedrooms on second floor. Enormous lower level perfect for play, work, guest and entertaining. Well maintained home with new roof in 2019. Move in to the home of your dreams.
Property Specifics
| Single Family | |
| — | |
| — | |
| 1989 | |
| Full | |
| — | |
| No | |
| 0.95 |
| Lake | |
| Eagles Nest | |
| 0 / Not Applicable | |
| None | |
| Private Well | |
| Septic-Private | |
| 10765592 | |
| 02203050080000 |
Nearby Schools
| NAME: | DISTRICT: | DISTANCE: | |
|---|---|---|---|
|
Grade School
Emmons Grade School |
33 | — | |
|
Middle School
Emmons Grade School |
33 | Not in DB | |
|
High School
Antioch Community High School |
117 | Not in DB | |
Property History
| DATE: | EVENT: | PRICE: | SOURCE: |
|---|---|---|---|
| 13 Oct, 2020 | Sold | $450,000 | MRED MLS |
| 30 Jul, 2020 | Under contract | $459,000 | MRED MLS |
| 30 Jun, 2020 | Listed for sale | $459,000 | MRED MLS |




















Room Specifics
Total Bedrooms: 4
Bedrooms Above Ground: 4
Bedrooms Below Ground: 0
Dimensions: —
Floor Type: Carpet
Dimensions: —
Floor Type: Carpet
Dimensions: —
Floor Type: Carpet
Full Bathrooms: 5
Bathroom Amenities: Whirlpool,Separate Shower,Double Sink
Bathroom in Basement: 1
Rooms: Eating Area,Office,Loft,Recreation Room,Exercise Room,Storage,Pantry,Foyer,Other Room,Walk In Closet
Basement Description: Finished
Other Specifics
| 3 | |
| — | |
| Asphalt | |
| Balcony, Patio | |
| — | |
| 41235 | |
| — | |
| Full | |
| Vaulted/Cathedral Ceilings, Skylight(s), Sauna/Steam Room, Bar-Wet, Hardwood Floors, First Floor Laundry, First Floor Full Bath, Walk-In Closet(s) | |
| Range, Dishwasher, Refrigerator, Washer, Dryer, Stainless Steel Appliance(s), Range Hood | |
| Not in DB | |
| Street Paved | |
| — | |
| — | |
| — |
Tax History
| Year | Property Taxes |
|---|---|
| 2020 | $14,020 |
Contact Agent
Nearby Sold Comparables
Contact Agent
Listing Provided By
Arkadia Realty, LLC





