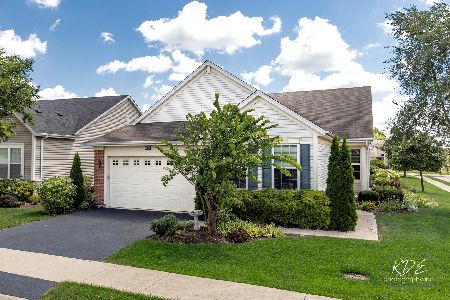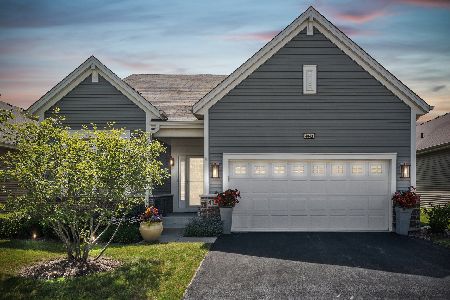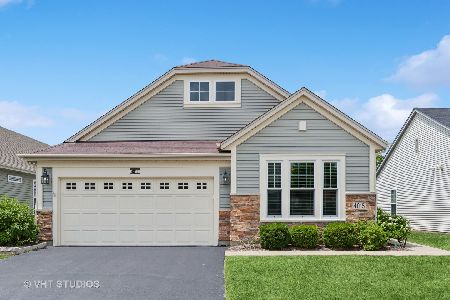4031 Chesapeake Lane, Naperville, Illinois 60564
$480,000
|
Sold
|
|
| Status: | Closed |
| Sqft: | 1,836 |
| Cost/Sqft: | $264 |
| Beds: | 2 |
| Baths: | 3 |
| Year Built: | 2014 |
| Property Taxes: | $8,530 |
| Days On Market: | 2469 |
| Lot Size: | 0,14 |
Description
Over 3000 SQF finished living space located in Carillon Club of Naperville. Ranch with full finished basement, extra high ceiling with expansive wet bar - great for entertaining! Upgrades galore: vaulted ceiling in kitchen/dining/living room with bright sun room. Custom plantation shutters with draperies, custom closets in bedrooms. Three full bathrooms (2 up and 1 down). Professionally installed epoxy garage floor, built-in grill on patio. Backyard has extra space due to easement between neighbors. Carillon Club is a gated, active adult community with indoor/outdoor pools, tennis, golf, workout facility, clubhouse and much more. Shows like a model. A must see!
Property Specifics
| Single Family | |
| — | |
| Ranch | |
| 2014 | |
| Full | |
| — | |
| No | |
| 0.14 |
| Will | |
| Carillon Club | |
| 236 / Monthly | |
| Clubhouse,Exercise Facilities,Pool,Lawn Care,Snow Removal | |
| Lake Michigan | |
| Public Sewer | |
| 10339276 | |
| 0701054140080000 |
Nearby Schools
| NAME: | DISTRICT: | DISTANCE: | |
|---|---|---|---|
|
Grade School
White Eagle Elementary School |
204 | — | |
|
Middle School
Still Middle School |
204 | Not in DB | |
|
High School
Waubonsie Valley High School |
204 | Not in DB | |
Property History
| DATE: | EVENT: | PRICE: | SOURCE: |
|---|---|---|---|
| 24 Oct, 2019 | Sold | $480,000 | MRED MLS |
| 31 Aug, 2019 | Under contract | $484,900 | MRED MLS |
| — | Last price change | $515,000 | MRED MLS |
| 10 Apr, 2019 | Listed for sale | $515,000 | MRED MLS |
Room Specifics
Total Bedrooms: 2
Bedrooms Above Ground: 2
Bedrooms Below Ground: 0
Dimensions: —
Floor Type: Carpet
Full Bathrooms: 3
Bathroom Amenities: Double Sink
Bathroom in Basement: 1
Rooms: Eating Area,Sun Room,Den
Basement Description: Finished
Other Specifics
| 2 | |
| Concrete Perimeter | |
| Asphalt | |
| Patio, Outdoor Grill | |
| Landscaped | |
| 51.24X118 | |
| — | |
| Full | |
| Vaulted/Cathedral Ceilings, Bar-Wet, Hardwood Floors, First Floor Bedroom, First Floor Laundry, First Floor Full Bath | |
| Double Oven, Range, Microwave, Dishwasher, Refrigerator, Bar Fridge, Disposal | |
| Not in DB | |
| Clubhouse, Pool, Tennis Courts | |
| — | |
| — | |
| — |
Tax History
| Year | Property Taxes |
|---|---|
| 2019 | $8,530 |
Contact Agent
Nearby Similar Homes
Nearby Sold Comparables
Contact Agent
Listing Provided By
Prello Realty, Inc.










