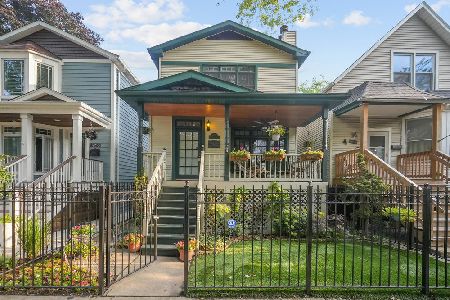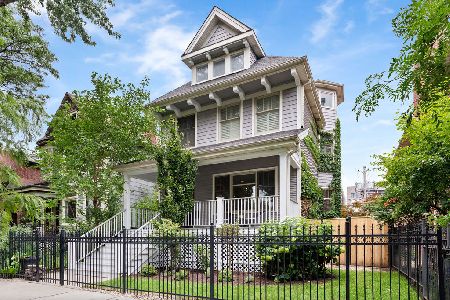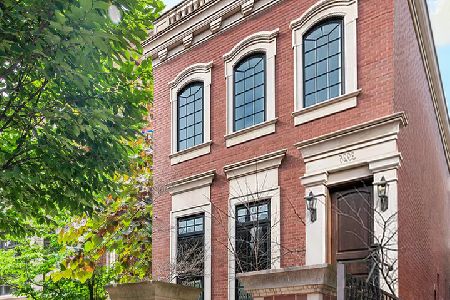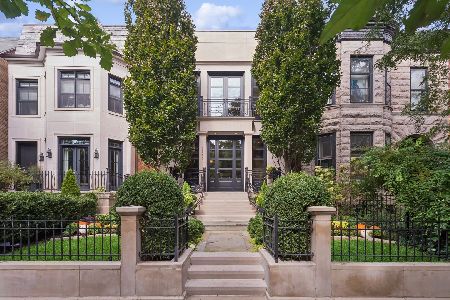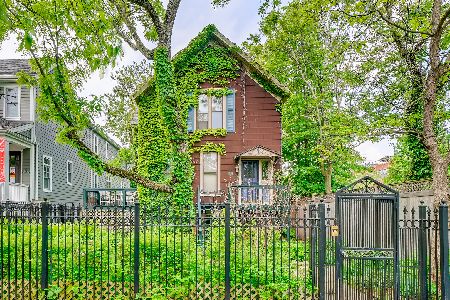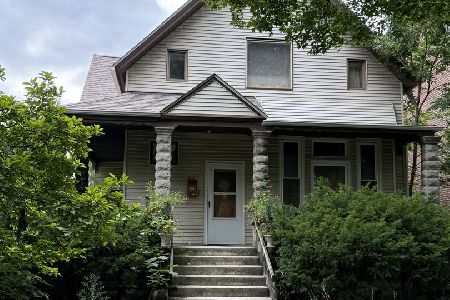4031 Hermitage Avenue, Lake View, Chicago, Illinois 60613
$1,089,000
|
Sold
|
|
| Status: | Closed |
| Sqft: | 4,642 |
| Cost/Sqft: | $222 |
| Beds: | 4 |
| Baths: | 4 |
| Year Built: | 1900 |
| Property Taxes: | $8,298 |
| Days On Market: | 4398 |
| Lot Size: | 0,00 |
Description
Updated Victorian SF w/front porch on oversized lot in the heart of Graceland West. Extra wide floorplan w/hardwood flrs, crown molding & recessed lighting. Upgraded eat-in kit w/SS Wolf, Viking & Fisher Paykel appliances. Large family rm opens to rear deck/huge yard. 3 BRs + office on 2nd level. Full flr master ste w/deck, walk-in closet & sitting rm. LL rec rm w/full bath (could be 5th BR). $10k credit for new gar.
Property Specifics
| Single Family | |
| — | |
| Victorian | |
| 1900 | |
| Full,English | |
| — | |
| No | |
| — |
| Cook | |
| — | |
| 0 / Not Applicable | |
| None | |
| Lake Michigan | |
| Public Sewer | |
| 08467609 | |
| 14184210080000 |
Nearby Schools
| NAME: | DISTRICT: | DISTANCE: | |
|---|---|---|---|
|
Grade School
Ravenswood Elementary School |
299 | — | |
|
High School
Lake View High School |
299 | Not in DB | |
Property History
| DATE: | EVENT: | PRICE: | SOURCE: |
|---|---|---|---|
| 23 Dec, 2013 | Sold | $1,089,000 | MRED MLS |
| 20 Oct, 2013 | Under contract | $1,029,000 | MRED MLS |
| 15 Oct, 2013 | Listed for sale | $1,029,000 | MRED MLS |
| 8 May, 2015 | Sold | $1,400,000 | MRED MLS |
| 28 Mar, 2015 | Under contract | $1,438,000 | MRED MLS |
| 2 Mar, 2015 | Listed for sale | $1,438,000 | MRED MLS |
Room Specifics
Total Bedrooms: 4
Bedrooms Above Ground: 4
Bedrooms Below Ground: 0
Dimensions: —
Floor Type: Carpet
Dimensions: —
Floor Type: Hardwood
Dimensions: —
Floor Type: Hardwood
Full Bathrooms: 4
Bathroom Amenities: Whirlpool,Separate Shower
Bathroom in Basement: 1
Rooms: Foyer,Deck,Office,Balcony/Porch/Lanai,Terrace,Sitting Room,Walk In Closet,Recreation Room
Basement Description: Partially Finished
Other Specifics
| 2 | |
| — | |
| — | |
| Balcony, Deck, Porch, Brick Paver Patio | |
| Landscaped | |
| 30 X 165 | |
| Unfinished | |
| Full | |
| Skylight(s), Hardwood Floors, Second Floor Laundry | |
| Range, Microwave, Dishwasher, Refrigerator, Washer, Dryer, Disposal, Stainless Steel Appliance(s) | |
| Not in DB | |
| — | |
| — | |
| — | |
| Gas Log, Gas Starter |
Tax History
| Year | Property Taxes |
|---|---|
| 2013 | $8,298 |
| 2015 | $8,386 |
Contact Agent
Nearby Similar Homes
Contact Agent
Listing Provided By
Coldwell Banker Residential

