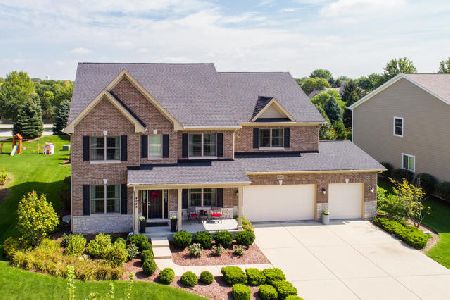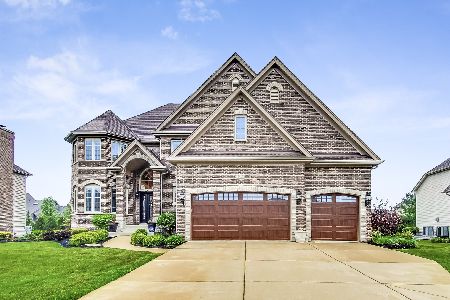4031 Teak Circle, Naperville, Illinois 60564
$590,000
|
Sold
|
|
| Status: | Closed |
| Sqft: | 3,354 |
| Cost/Sqft: | $179 |
| Beds: | 4 |
| Baths: | 4 |
| Year Built: | 2016 |
| Property Taxes: | $3,007 |
| Days On Market: | 3640 |
| Lot Size: | 0,00 |
Description
New Construction Being Built for Early June Delivery. Covered Porch opens to Staircase w Iron Spindles, Living Room w Bay & Sunburst Transom Windows, Volume Ceiling and Abundant Trim in Living & Dining Rms!!! WOW... 1st Floor Den w Wainscoting/Crown Moldings/French Door. Cooks Delight Kitchen w Oversized Island, Brakur Custom Cabinetry, Pantry, Double Ovens, Cooktop, DW SS. Family Rm w built in Cabinetry, Gas Fireplace, Pillars, Crown w Soft Lights. Very Cozy!!! Luxury Master Suite & Bath w Abundant Millwork & XL Closet. Jack n Jill Bed 2 & 3. Large Bed 4 w Private Bath Perfect for Teen or Guest Suite. Mudroom w Lockers & Coat Closet. Family Size Laundry w Sink & Double Closet. Deep Pour Basement. 3.5 Car Garage. Concrete Patio & Driveway. You will be Impressed with the Quality and Value in this Home. Live the Dream in Ashwood Park w Clubhouse, Pool and walk to Elementary School.
Property Specifics
| Single Family | |
| — | |
| Traditional | |
| 2016 | |
| Full | |
| — | |
| No | |
| — |
| Will | |
| Ashwood Park | |
| 1460 / Annual | |
| Insurance,Clubhouse,Exercise Facilities,Pool | |
| Lake Michigan | |
| Public Sewer | |
| 09163860 | |
| 0701172050280000 |
Nearby Schools
| NAME: | DISTRICT: | DISTANCE: | |
|---|---|---|---|
|
Grade School
Peterson Elementary School |
204 | — | |
|
Middle School
Scullen Middle School |
204 | Not in DB | |
|
High School
Waubonsie Valley High School |
204 | Not in DB | |
Property History
| DATE: | EVENT: | PRICE: | SOURCE: |
|---|---|---|---|
| 14 Jun, 2016 | Sold | $590,000 | MRED MLS |
| 12 Mar, 2016 | Under contract | $600,000 | MRED MLS |
| 12 Mar, 2016 | Listed for sale | $600,000 | MRED MLS |
Room Specifics
Total Bedrooms: 4
Bedrooms Above Ground: 4
Bedrooms Below Ground: 0
Dimensions: —
Floor Type: Carpet
Dimensions: —
Floor Type: Carpet
Dimensions: —
Floor Type: Carpet
Full Bathrooms: 4
Bathroom Amenities: Whirlpool
Bathroom in Basement: 0
Rooms: Den,Mud Room
Basement Description: Unfinished
Other Specifics
| 3.5 | |
| — | |
| Concrete | |
| — | |
| Landscaped | |
| 91X148 | |
| — | |
| Full | |
| Vaulted/Cathedral Ceilings, Hardwood Floors, First Floor Laundry | |
| Double Oven, Dishwasher, Stainless Steel Appliance(s) | |
| Not in DB | |
| Clubhouse, Pool | |
| — | |
| — | |
| Gas Log |
Tax History
| Year | Property Taxes |
|---|---|
| 2016 | $3,007 |
Contact Agent
Nearby Similar Homes
Nearby Sold Comparables
Contact Agent
Listing Provided By
john greene, Realtor









