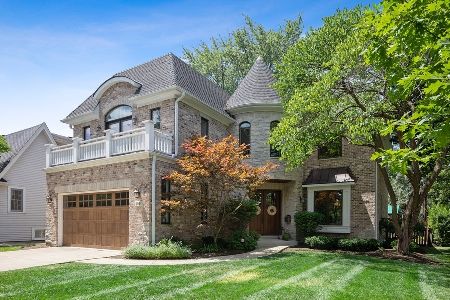4032 Clausen Avenue, Western Springs, Illinois 60558
$2,450,000
|
Sold
|
|
| Status: | Closed |
| Sqft: | 6,800 |
| Cost/Sqft: | $382 |
| Beds: | 5 |
| Baths: | 6 |
| Year Built: | 2018 |
| Property Taxes: | $29,180 |
| Days On Market: | 830 |
| Lot Size: | 0,00 |
Description
Step into the world where luxury living meets modern style in the highly sought-after Field Park neighborhood of Western Springs. This remarkable 6,800+ square foot residence, sits on a rare 80' lot, meticulously designed, with living space across four finished levels. It's the perfect blend of classic elegance and contemporary sophistication that's sure to captivate even the most discerning buyers. Once inside, you'll immediately be captivated by the seamless open floor plan. 10' ceilings on the first floor and basement create an airy and inviting atmosphere, while the 8' white three-panel doors exude pure sophistication in every room. The elliptical radius staircase, graced by an elegant crystal chandelier, makes it the focal point of this one of a kind home. The 8" walnut plank flooring on the main level and 6" on the second floor add a touch of warmth and luxury. The two-story family room boasts impressive ceiling beams and a floor-to-ceiling stone fireplace, creating a cozy yet grand ambiance. The chef's dream kitchen features an oversized oakwood island with a quartz countertop, floor-to-ceiling painted white custom cabinets by Signature Cabinetry, and top-of-the-line appliances. You'll also find a three-season room with a cozy stone fireplace just off the kitchen, perfect for hosting friends or enjoying quiet evenings at home. Convenience reigns supreme in this home, with an oversized mudroom complete with built-ins, coat hooks, storage drawers, and a large closet, perfectly situated off the 3-car garage and kitchen. The master bedroom is a true retreat, featuring a cathedral vaulted ceiling and two walk-in closets. The master bath is equally impressive with Calcutta gold tile flooring, custom crafted white bathroom cabinets with a honed marble countertop, and a walk-in shower. Bedrooms 2 and 3 share a Jack and Jill bathroom, while bedroom 4 enjoys a private ensuite with a shower. The third level offers bedroom 5 with a full bath. The basement adds an abundance of living space with a recreation room, bar area, exercise room, and bedroom 6 with a full bath. Additional features of this beautiful home include a 3-car tandem attached garage with 9' arched cedar garage doors, a slate front porch walkway, a slate patio in the backyard, Divinci style roof, and a sprinkler system. Convenience is at your doorstep with Field Park Elementary School and park just around the corner and McClure Middle School a few short blocks away. Plus, you can easily walk to the Metra train station and downtown Western Springs, offering a variety of shops, restaurants, banks, a post office, library, and local parks with tennis and pickleball courts. Commuting is a breeze with major expressways, I-294, I-55, and I-290, and both O'Hare and Midway airports are within easy reach. Don't miss your chance to make this extraordinary home yours, combining luxury, style, and convenience in one unbeatable package!
Property Specifics
| Single Family | |
| — | |
| — | |
| 2018 | |
| — | |
| — | |
| No | |
| — |
| Cook | |
| Field Park | |
| — / Not Applicable | |
| — | |
| — | |
| — | |
| 11865209 | |
| 18051120130000 |
Nearby Schools
| NAME: | DISTRICT: | DISTANCE: | |
|---|---|---|---|
|
Grade School
Field Park Elementary School |
101 | — | |
|
Middle School
Mcclure Junior High School |
101 | Not in DB | |
|
High School
Lyons Twp High School |
204 | Not in DB | |
Property History
| DATE: | EVENT: | PRICE: | SOURCE: |
|---|---|---|---|
| 10 May, 2011 | Sold | $412,000 | MRED MLS |
| 3 Apr, 2011 | Under contract | $419,000 | MRED MLS |
| 25 Mar, 2011 | Listed for sale | $419,000 | MRED MLS |
| 30 Nov, 2023 | Sold | $2,450,000 | MRED MLS |
| 11 Oct, 2023 | Under contract | $2,599,000 | MRED MLS |
| 11 Oct, 2023 | Listed for sale | $2,599,000 | MRED MLS |
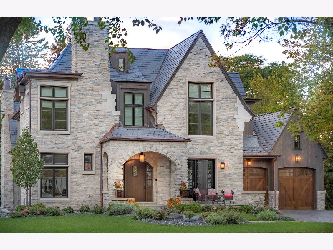
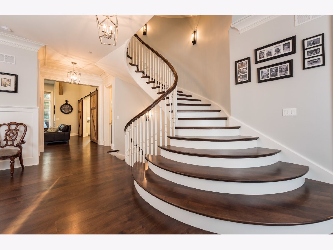
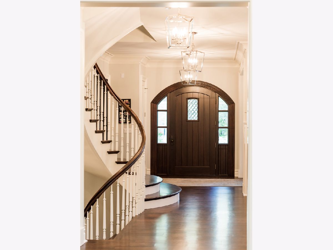
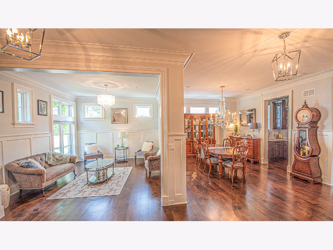
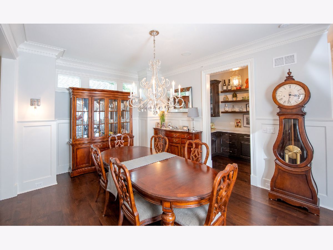
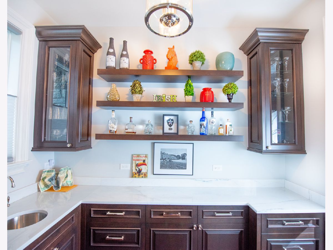
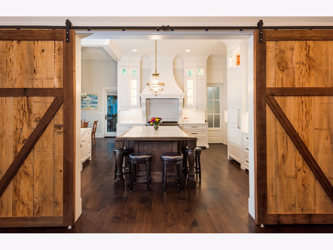
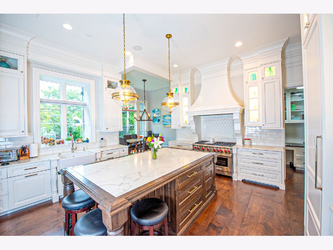
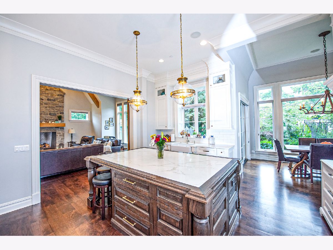
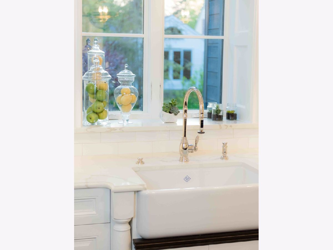
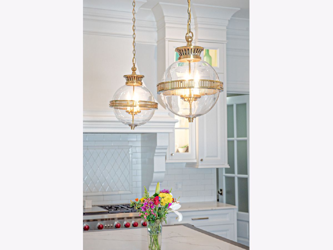
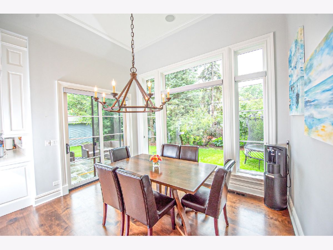
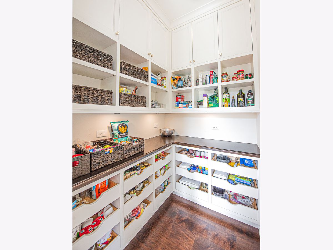
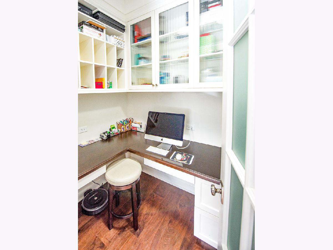
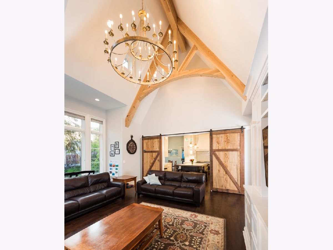
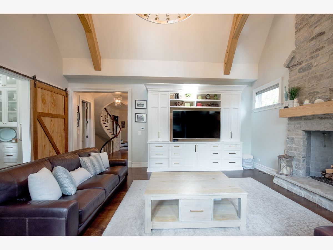
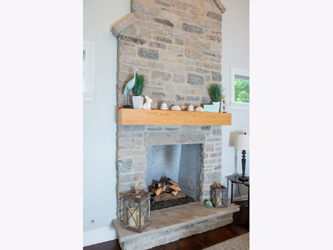
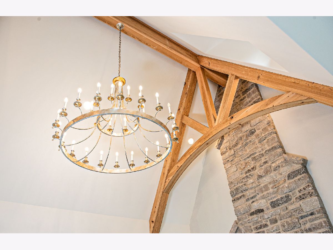
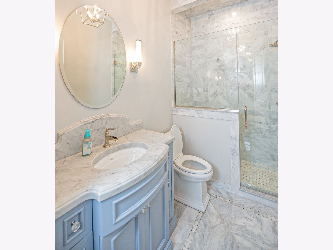
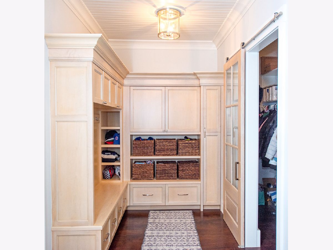
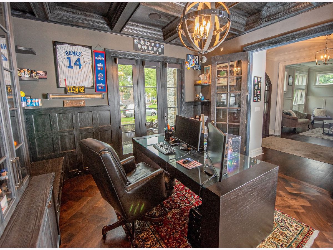
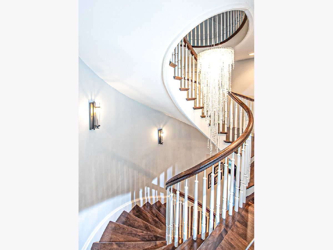
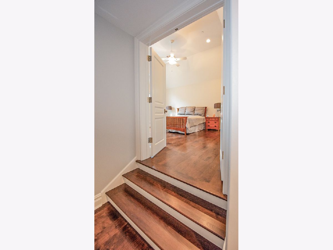
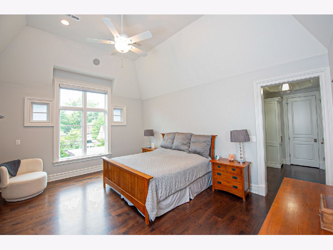
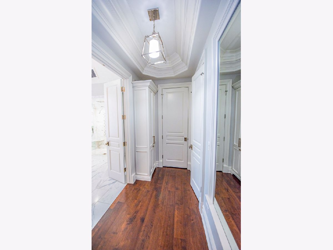
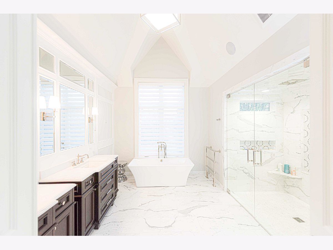
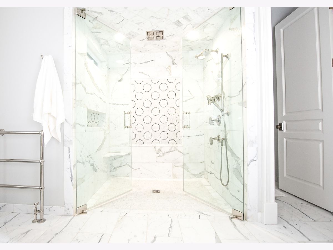
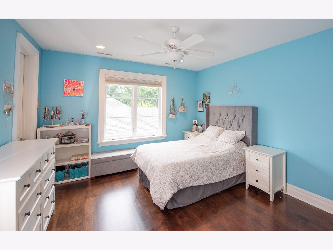
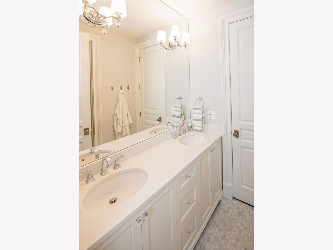
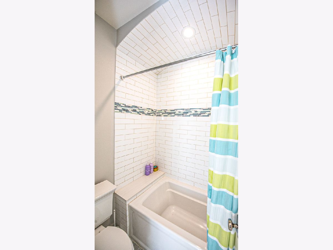
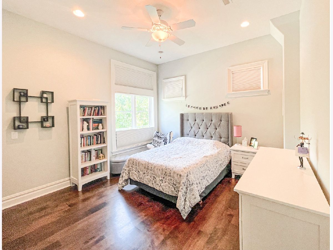
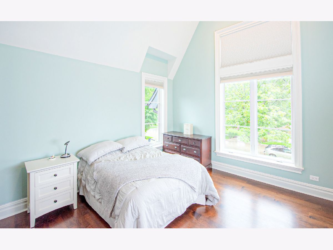
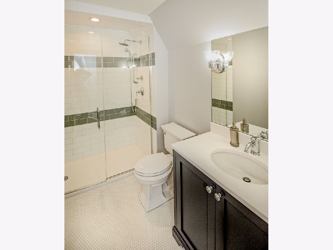
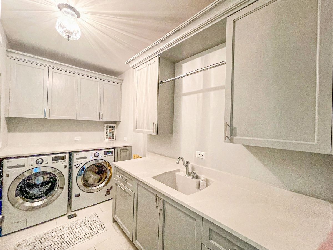
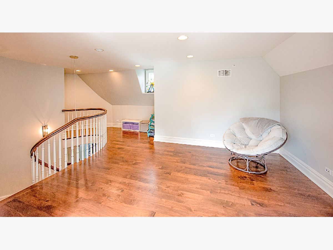
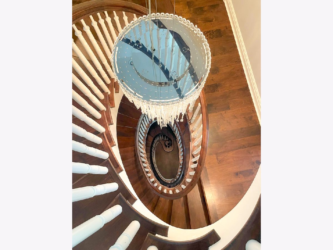
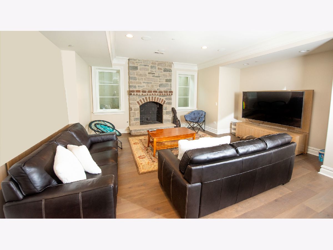
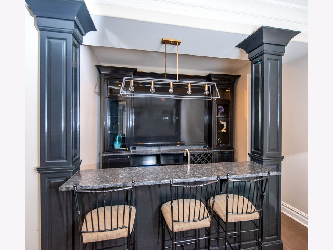
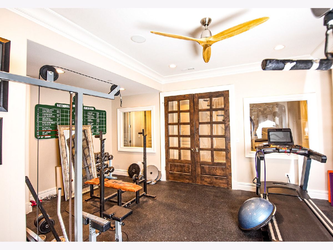
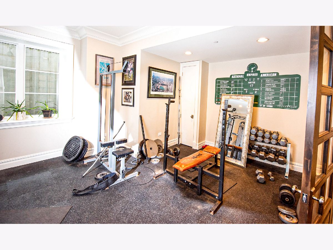
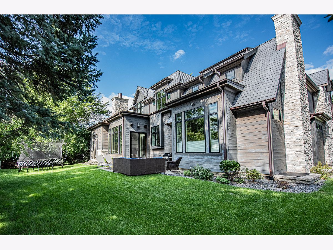
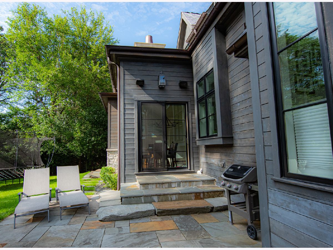
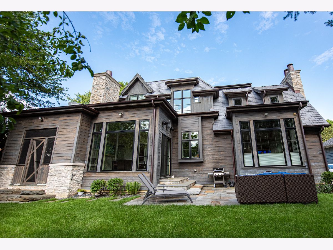
Room Specifics
Total Bedrooms: 6
Bedrooms Above Ground: 5
Bedrooms Below Ground: 1
Dimensions: —
Floor Type: —
Dimensions: —
Floor Type: —
Dimensions: —
Floor Type: —
Dimensions: —
Floor Type: —
Dimensions: —
Floor Type: —
Full Bathrooms: 6
Bathroom Amenities: —
Bathroom in Basement: 1
Rooms: —
Basement Description: Finished
Other Specifics
| 3 | |
| — | |
| Other | |
| — | |
| — | |
| 80 X 131 | |
| Finished | |
| — | |
| — | |
| — | |
| Not in DB | |
| — | |
| — | |
| — | |
| — |
Tax History
| Year | Property Taxes |
|---|---|
| 2011 | $6,679 |
| 2023 | $29,180 |
Contact Agent
Nearby Similar Homes
Nearby Sold Comparables
Contact Agent
Listing Provided By
RE/MAX Action







