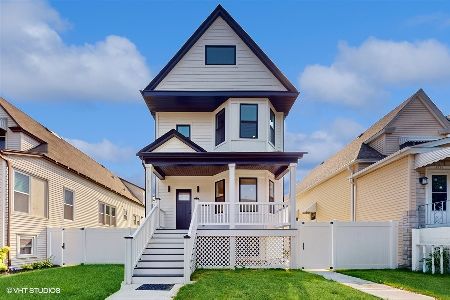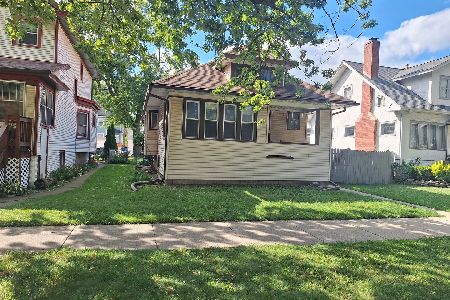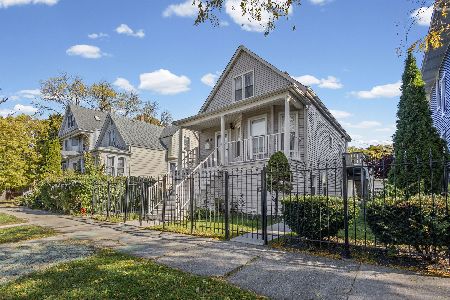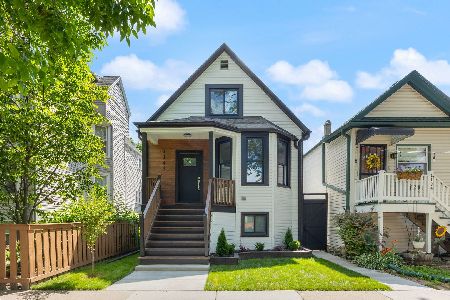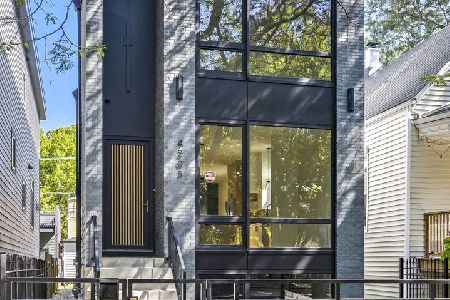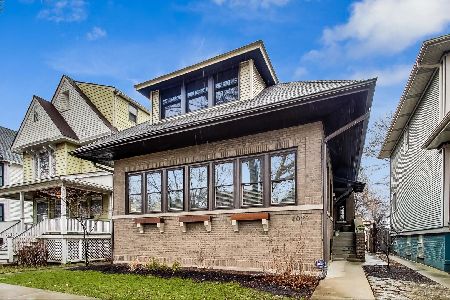4032 Hamlin Avenue, Irving Park, Chicago, Illinois 60618
$1,030,000
|
Sold
|
|
| Status: | Closed |
| Sqft: | 4,400 |
| Cost/Sqft: | $239 |
| Beds: | 4 |
| Baths: | 4 |
| Year Built: | 2018 |
| Property Taxes: | $0 |
| Days On Market: | 2822 |
| Lot Size: | 0,00 |
Description
This 4,400 SF home in Independence Park boasts 6 bedrooms, 3.5 bathrooms and a large backyard. Upon entrance, you'll find a huge open living room and chef's kitchen, with handmade Amish cabinetry, an oversized island and waterfall countertop. Off the kitchen you will find a separate dining room and large mudroom to round off the first floor. Main floor has a huge attached back deck for grilling and chilling. Once you arrive on the second floor you'll find 4 large bedrooms, a master suite with cathedral ceilings and a spa-like master bathroom with heated floors, a soaking tub, oversized dual vanities, and a separate shower. Plus a massive walk-in closet. The lower level boasts a huge recreation room with a wet-bar, two large bedrooms, beautifully appointed bathroom with full walk-in shower and an oversized storage room in the lower level. Three car garage and an over-sized backyard makes this a truly great home.
Property Specifics
| Single Family | |
| — | |
| — | |
| 2018 | |
| Full | |
| — | |
| No | |
| — |
| Cook | |
| — | |
| 0 / Not Applicable | |
| None | |
| Lake Michigan | |
| Public Sewer | |
| 09856379 | |
| 13143290190000 |
Nearby Schools
| NAME: | DISTRICT: | DISTANCE: | |
|---|---|---|---|
|
Grade School
Murphy Elementary School |
299 | — | |
|
High School
Schurz High School |
299 | Not in DB | |
Property History
| DATE: | EVENT: | PRICE: | SOURCE: |
|---|---|---|---|
| 26 Apr, 2018 | Sold | $1,030,000 | MRED MLS |
| 22 Mar, 2018 | Under contract | $1,050,000 | MRED MLS |
| 13 Feb, 2018 | Listed for sale | $1,050,000 | MRED MLS |
Room Specifics
Total Bedrooms: 6
Bedrooms Above Ground: 4
Bedrooms Below Ground: 2
Dimensions: —
Floor Type: Carpet
Dimensions: —
Floor Type: Carpet
Dimensions: —
Floor Type: Carpet
Dimensions: —
Floor Type: —
Dimensions: —
Floor Type: —
Full Bathrooms: 4
Bathroom Amenities: Separate Shower,Double Sink,Full Body Spray Shower,Soaking Tub
Bathroom in Basement: 1
Rooms: Bedroom 5,Bedroom 6,Mud Room,Storage
Basement Description: Finished
Other Specifics
| 3 | |
| — | |
| — | |
| — | |
| — | |
| 37X125 | |
| — | |
| Full | |
| Vaulted/Cathedral Ceilings, Bar-Wet, Hardwood Floors, Heated Floors, Second Floor Laundry | |
| — | |
| Not in DB | |
| — | |
| — | |
| — | |
| — |
Tax History
| Year | Property Taxes |
|---|
Contact Agent
Nearby Similar Homes
Nearby Sold Comparables
Contact Agent
Listing Provided By
Dream Town Realty

