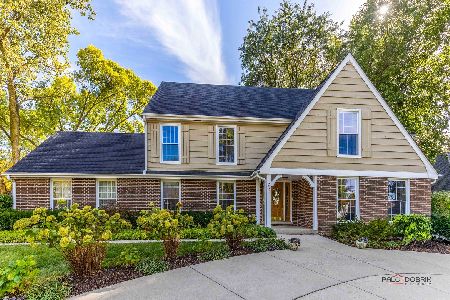4032 Picardy Drive, Northbrook, Illinois 60062
$1,590,000
|
Sold
|
|
| Status: | Closed |
| Sqft: | 4,200 |
| Cost/Sqft: | $381 |
| Beds: | 4 |
| Baths: | 6 |
| Year Built: | 2022 |
| Property Taxes: | $11,013 |
| Days On Market: | 1237 |
| Lot Size: | 0,28 |
Description
WOW! Brand NEW CONSTRUCTION--JUST FINISHED & READY NOW!!! Prepare to be impressed the moment you see this custom, state-of-the-art quality-built 4,200 square foot home with coveted 3 car garage, boasting top, city-chic designer finishes both inside and out! Ideally situated in sought-after Charlemagne, enjoy a premium location within a wonderful neighborhood filled with large, gracious homes set upon pretty, winding tree-lined streets and enjoy being only blocks to top-rated District #27 elementary school, recent winner of the prestigious national Blue Ribbon award-it just doesn't get any better! Attractive peaked rooflines combined with the beautiful James Hardie siding/stone exterior and sleek contemporary windows provide the first glimpse of fabulous things to come. The welcoming 34' long covered porch and striking glass-paned door provide a warm and inviting entrance. Step into the lovely foyer and on into the living room and formal dining room with adjacent butler's pantry. Nearby is the spectacular kitchen which has custom cabinetry, an enormous center island with extra-thick quartzite counters, a large bayed dining area and top appliances such as SubZero, Viking and Bosch. And this showcase kitchen completely opens to the super-sized family room with attractive fireplace, dramatic beamed ceilings and has glass doors which lead out to a party-sized 20' x 20' paver patio and the expansive, private yard. Completing the main level is a first floor office (or 5th bedroom) with a full bath just steps away. There are four bedrooms on the 2nd level, all with private or connecting baths, volume ceilings and walk-in, organized closets as well as a convenient laundry room and a 31' x 20' attic bonus storage room. The romantic primary suite features a luxurious spa-like bath with dual vanities, separate lavatory, XL glass-enclosed shower, free-standing soaking tub and radiant heated flooring. Lots of fun can be had in the finished lower level with big rec and game rooms, an exercise room, a bedroom, full bath and storage galore. A mud room with cubbies is located off the attached 3 car garage. Oak hardwood flooring, solid-core 8' doors and recessed LED and decorator lighting are throughout. Professional landscaping including an underground sprinkling system further enhances the exceptional appeal of this sensational and beautifully built home in a wonderful and sought-after neighborhood!
Property Specifics
| Single Family | |
| — | |
| — | |
| 2022 | |
| — | |
| CUSTOM NEW CONSTRUCTION | |
| No | |
| 0.28 |
| Cook | |
| — | |
| 135 / Annual | |
| — | |
| — | |
| — | |
| 11624375 | |
| 04063070100000 |
Nearby Schools
| NAME: | DISTRICT: | DISTANCE: | |
|---|---|---|---|
|
Grade School
Hickory Point Elementary School |
27 | — | |
|
Middle School
Wood Oaks Junior High School |
27 | Not in DB | |
|
High School
Glenbrook North High School |
225 | Not in DB | |
|
Alternate Elementary School
Shabonee School |
— | Not in DB | |
Property History
| DATE: | EVENT: | PRICE: | SOURCE: |
|---|---|---|---|
| 15 Sep, 2021 | Sold | $325,000 | MRED MLS |
| 1 Aug, 2021 | Under contract | $339,000 | MRED MLS |
| 31 Jul, 2021 | Listed for sale | $339,000 | MRED MLS |
| 28 Dec, 2022 | Sold | $1,590,000 | MRED MLS |
| 2 Nov, 2022 | Under contract | $1,599,900 | MRED MLS |
| 8 Sep, 2022 | Listed for sale | $1,599,900 | MRED MLS |
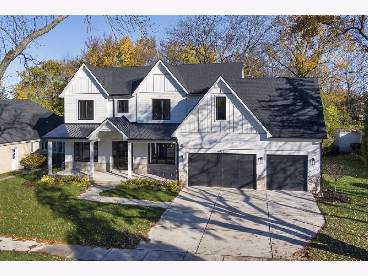
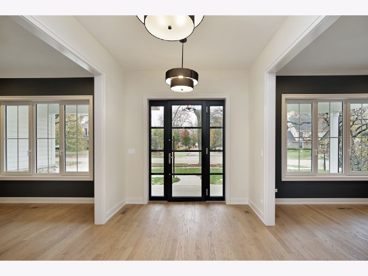
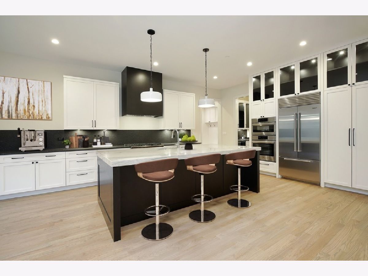
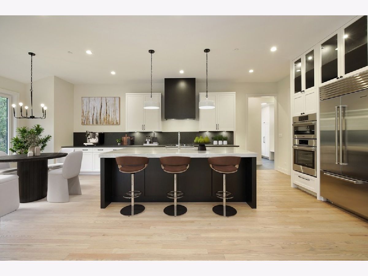
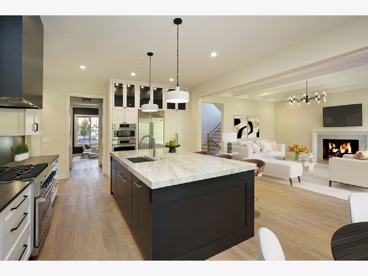
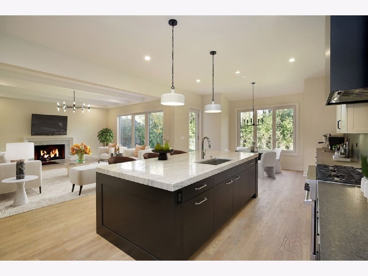
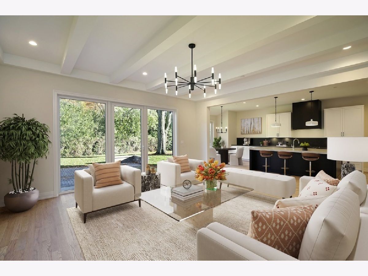
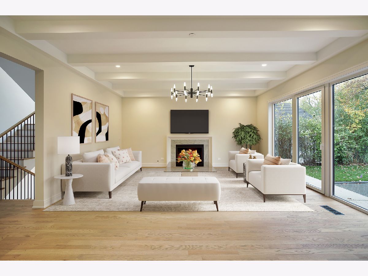
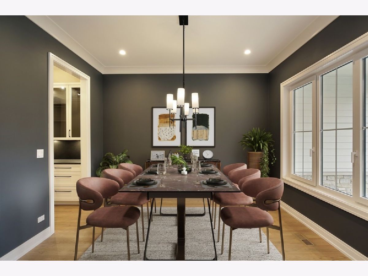
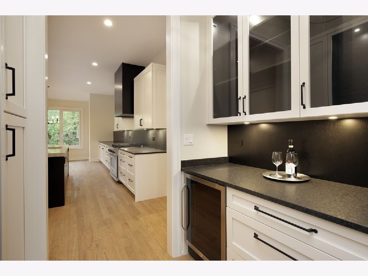
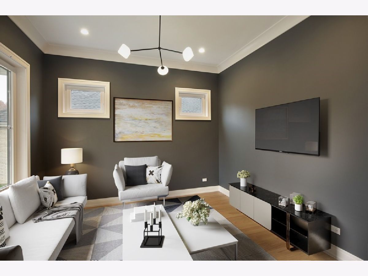
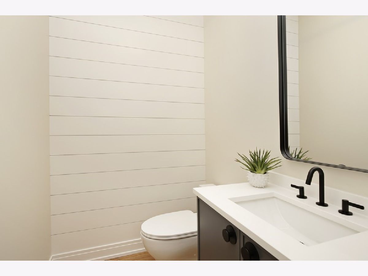
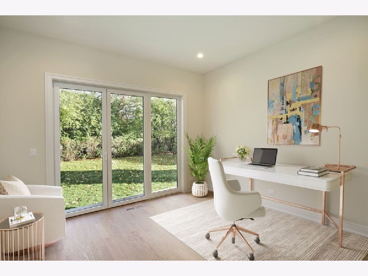
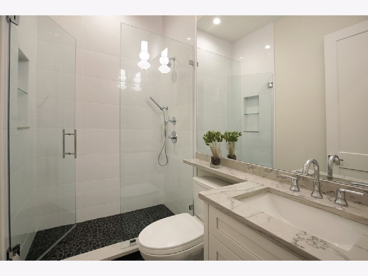
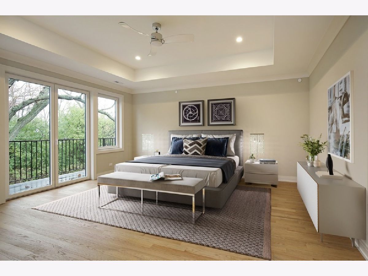
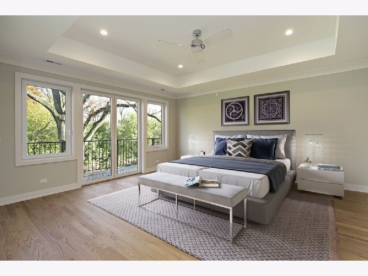
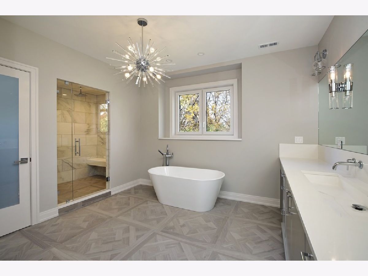
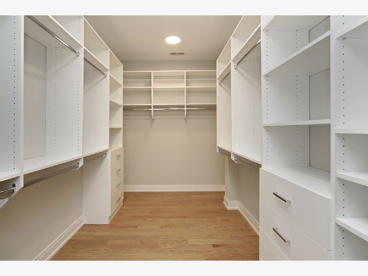
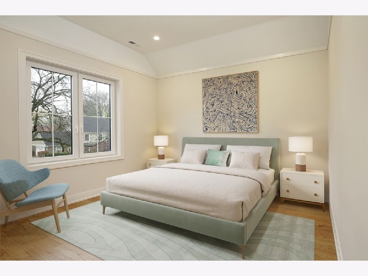
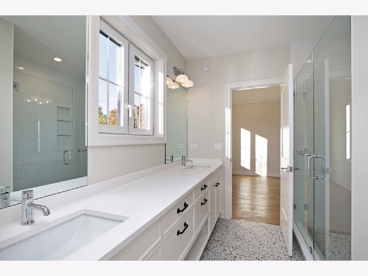
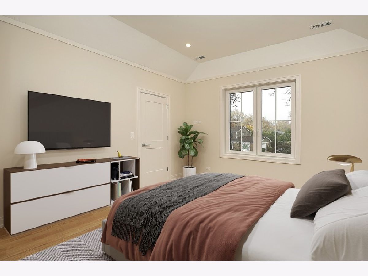
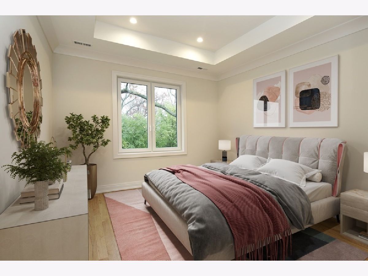
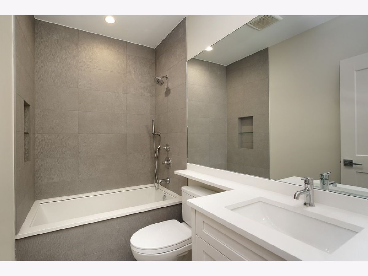
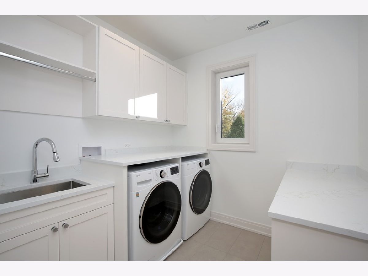
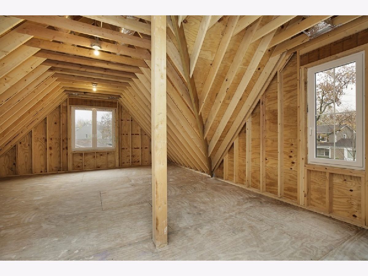
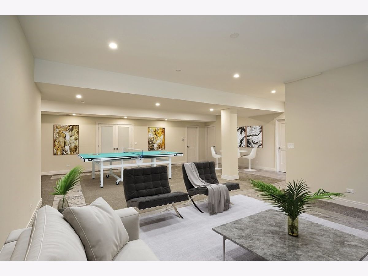
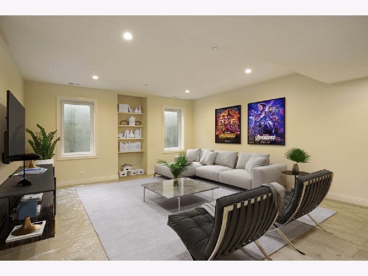
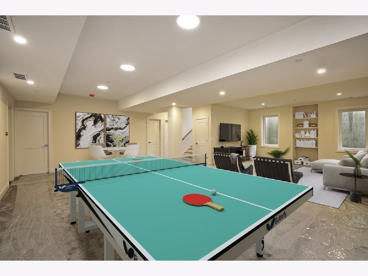
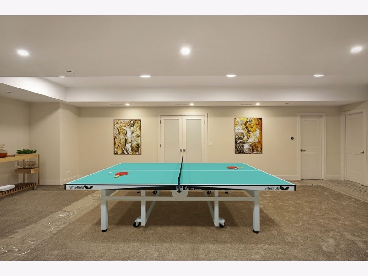
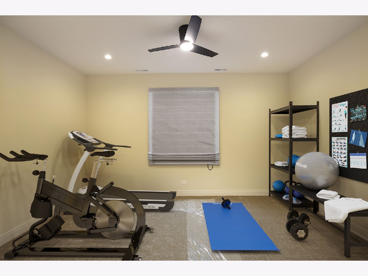
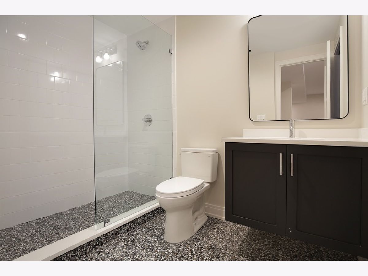
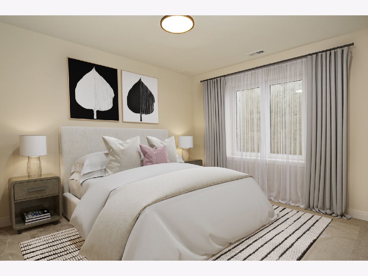
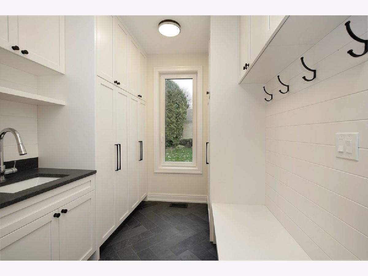
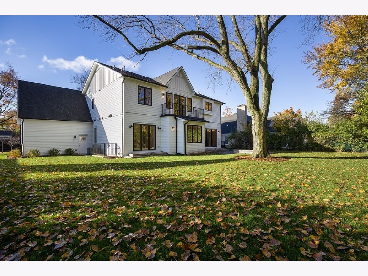
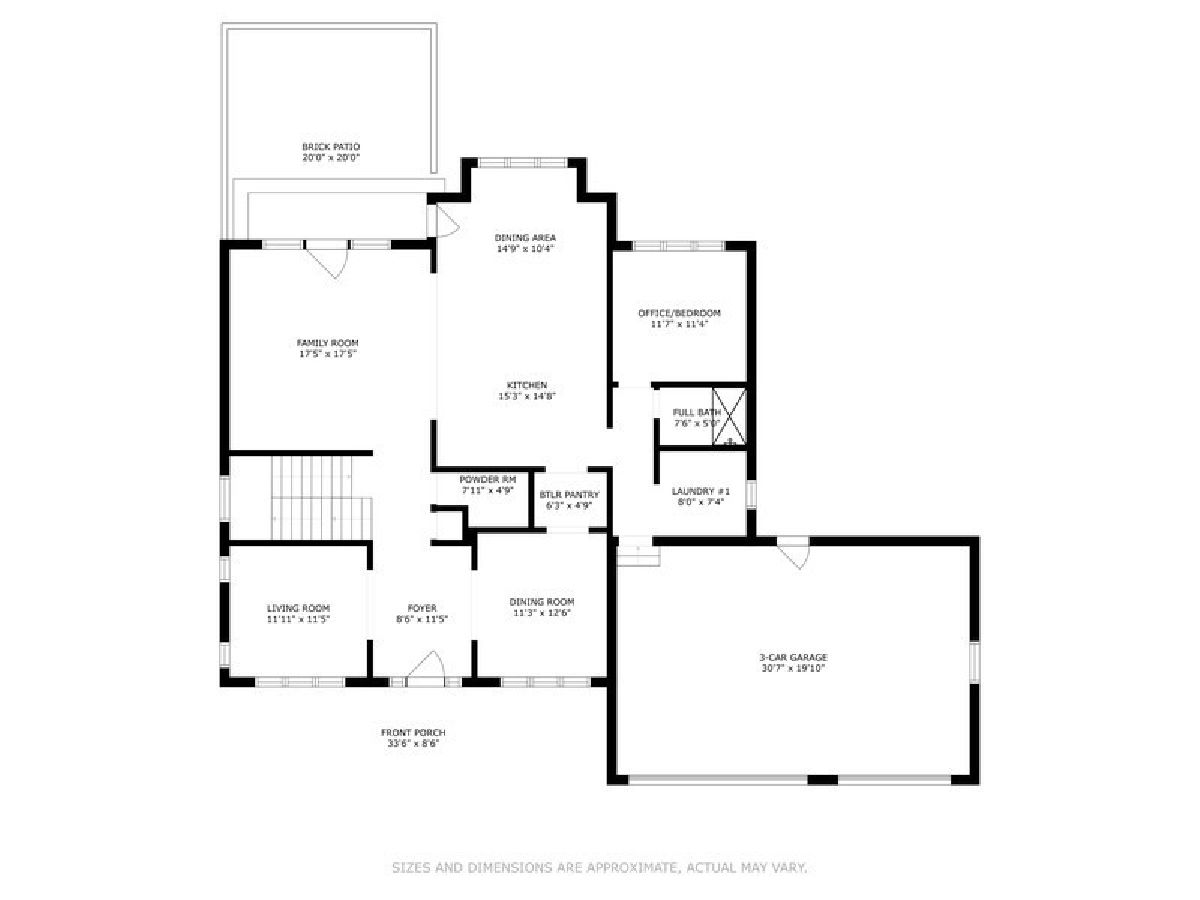
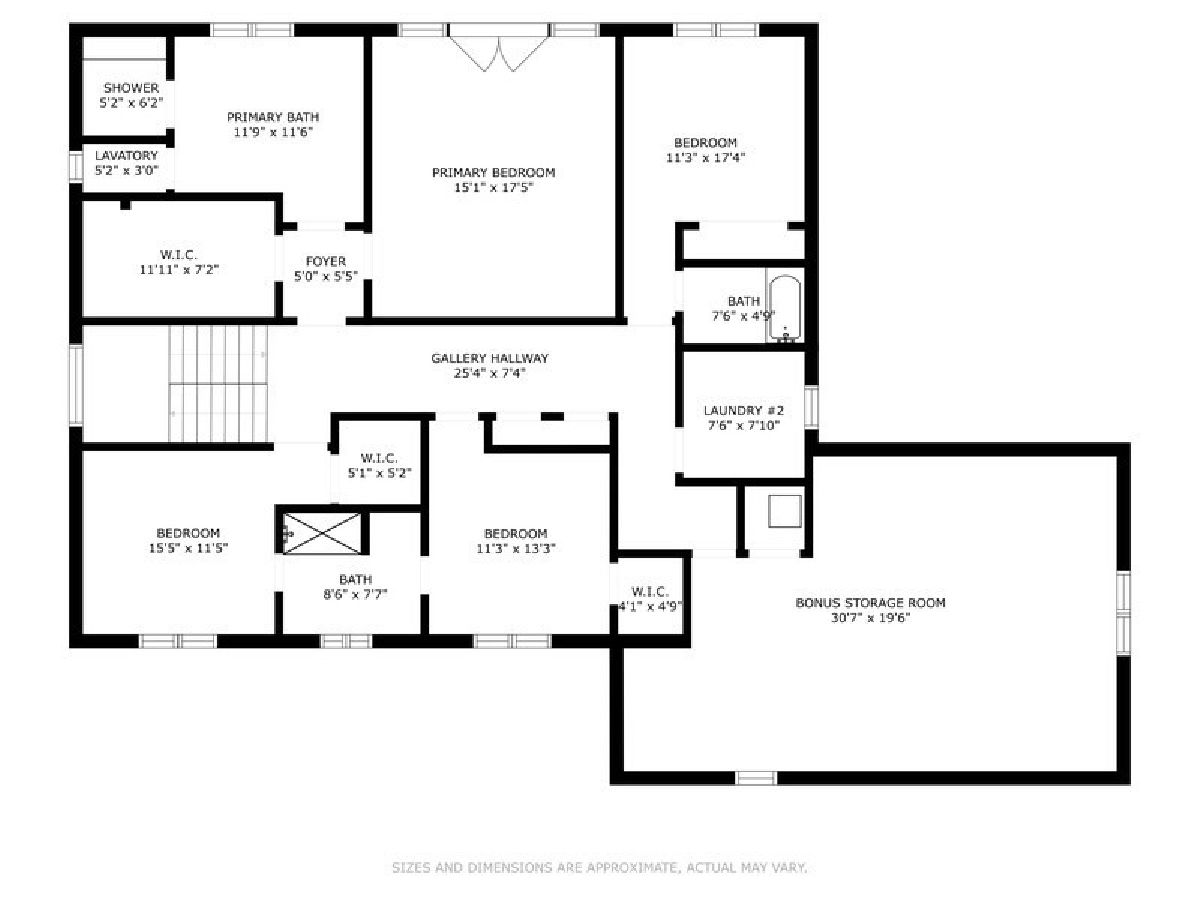
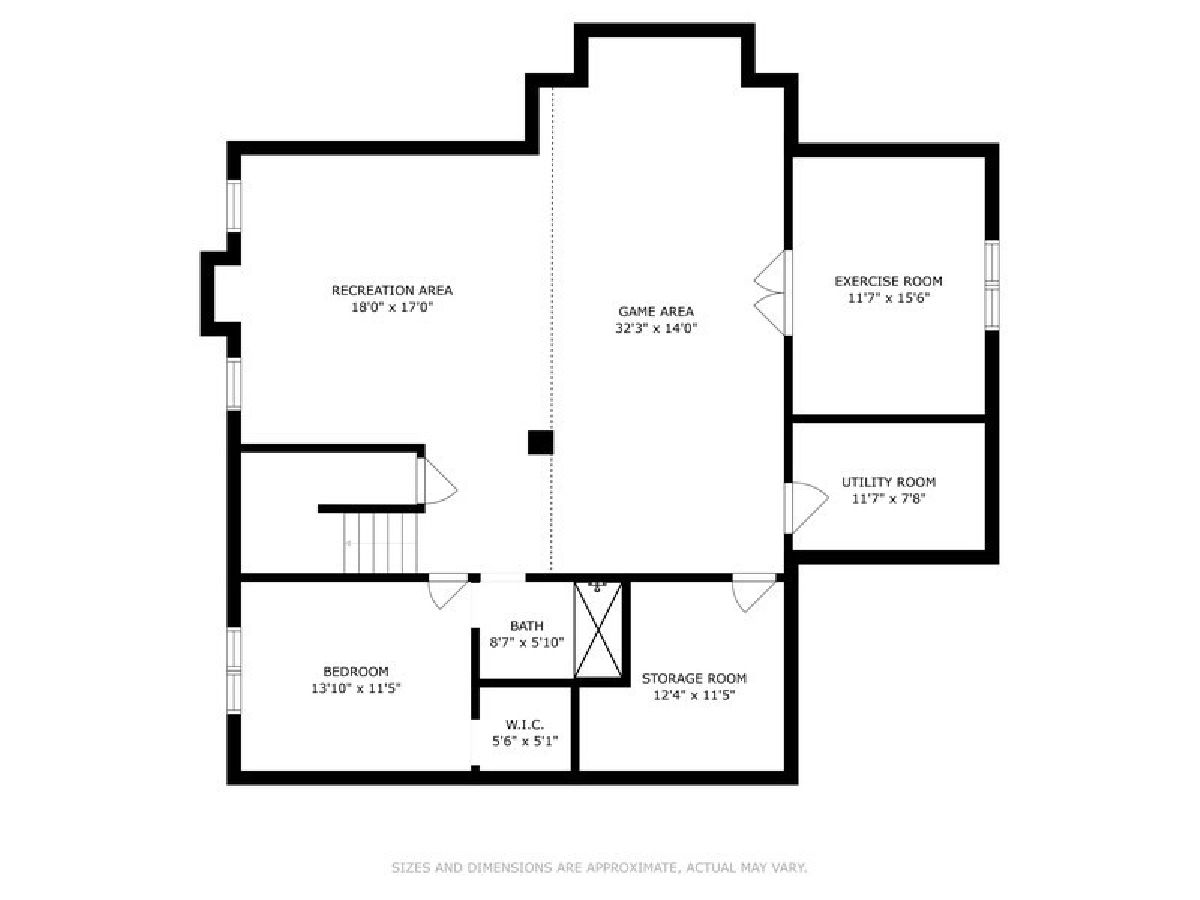
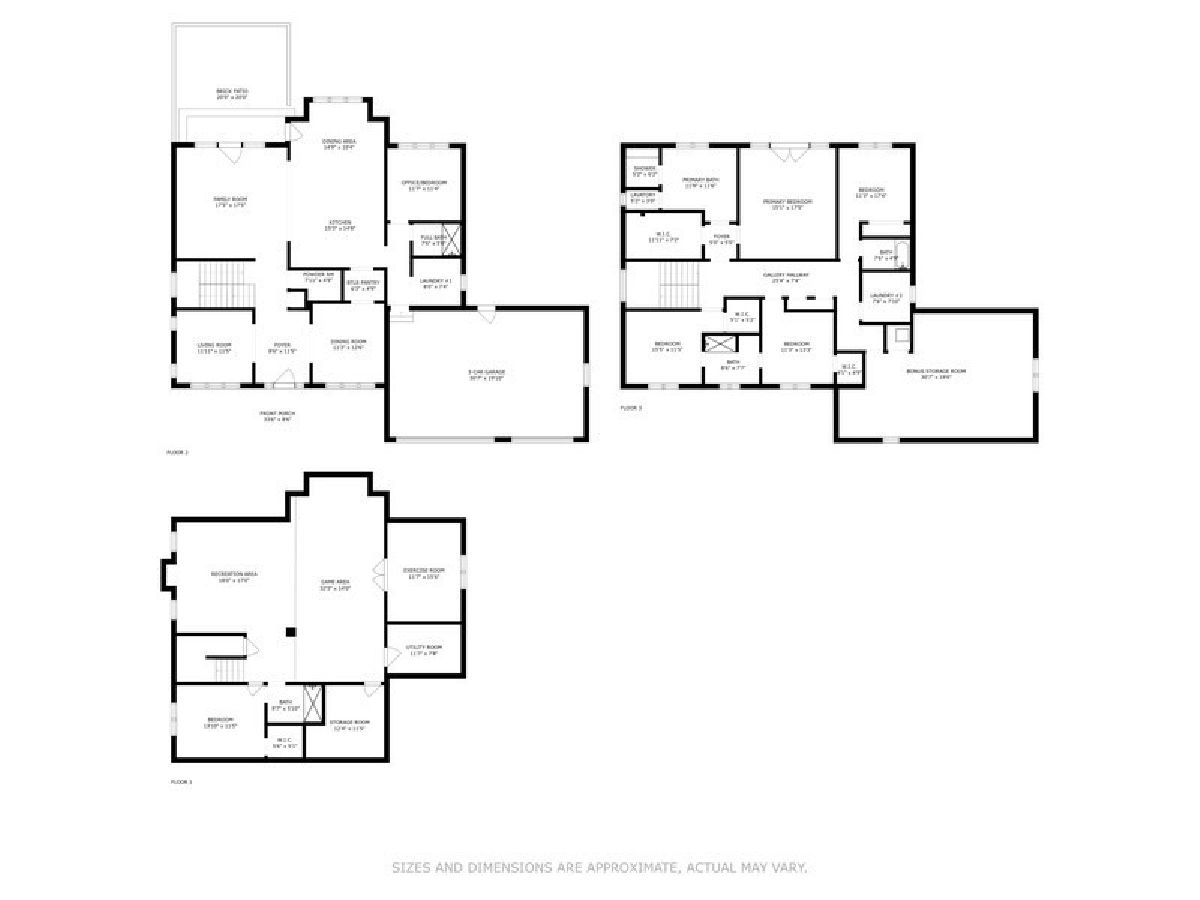
Room Specifics
Total Bedrooms: 5
Bedrooms Above Ground: 4
Bedrooms Below Ground: 1
Dimensions: —
Floor Type: —
Dimensions: —
Floor Type: —
Dimensions: —
Floor Type: —
Dimensions: —
Floor Type: —
Full Bathrooms: 6
Bathroom Amenities: Separate Shower,Double Sink,Soaking Tub
Bathroom in Basement: 1
Rooms: —
Basement Description: Finished,9 ft + pour,Rec/Family Area,Storage Space
Other Specifics
| 3 | |
| — | |
| Concrete | |
| — | |
| — | |
| 90 X 134 | |
| Full | |
| — | |
| — | |
| — | |
| Not in DB | |
| — | |
| — | |
| — | |
| — |
Tax History
| Year | Property Taxes |
|---|---|
| 2021 | $5,910 |
| 2022 | $11,013 |
Contact Agent
Nearby Similar Homes
Nearby Sold Comparables
Contact Agent
Listing Provided By
@properties Christie's International Real Estate





