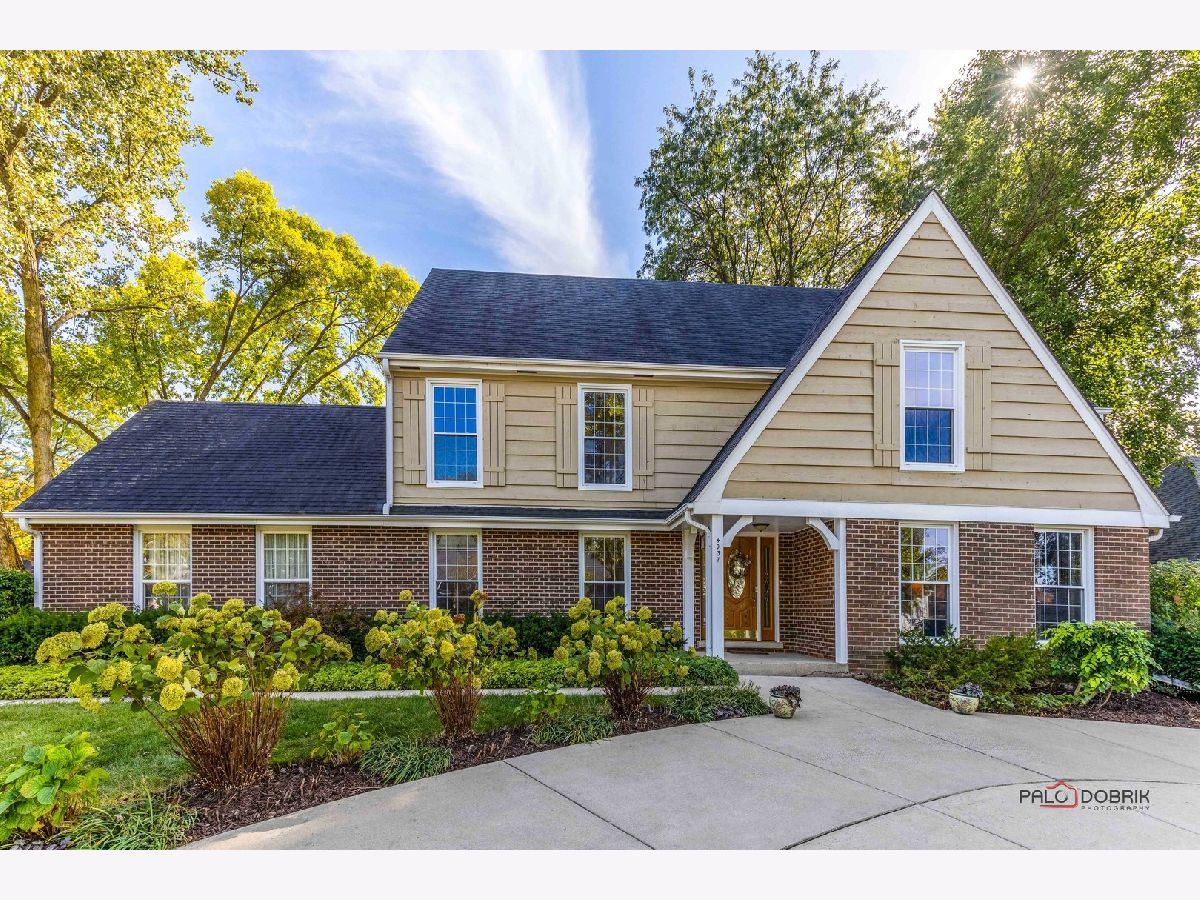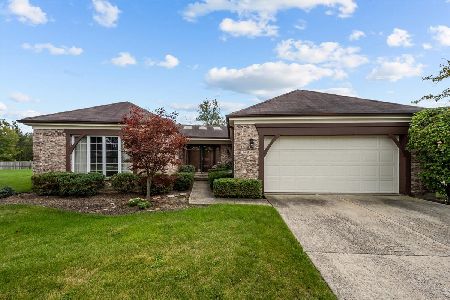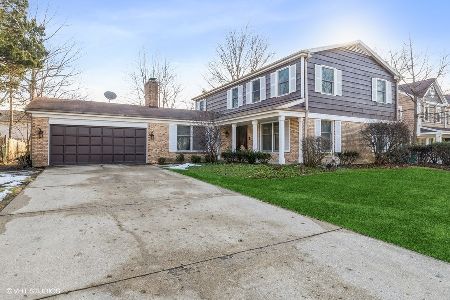4037 Picardy Drive, Northbrook, Illinois 60062
$785,000
|
Sold
|
|
| Status: | Closed |
| Sqft: | 3,481 |
| Cost/Sqft: | $240 |
| Beds: | 5 |
| Baths: | 4 |
| Year Built: | 1971 |
| Property Taxes: | $11,198 |
| Days On Market: | 513 |
| Lot Size: | 0,28 |
Description
Charming 5 bedroom, 3.1 bath is located in quiet neighborhood! Corner lot! Grand circular drive in addition to driveway. Inviting foyer welcomes you right in! Make your way to your bright and airy living room and spend time in your spacious dining room perfect for every gathering. Flow into your lovely kitchen boasting double oven, breakfast bar, walk-in pantry, and an abundance of cabinetry. Sun-filled eating area has access to large deck. Family room is the heart of home highlighting attractive fireplace, built-in shelving, and exterior access to your fenced in backyard. Half bath and large mudroom with laundry closet complete the main level. Escape to your serene master bedroom adorning ensuite featuring double sink vanity and walk-in closet. Four additional bedrooms and full bath finish the second level. Finished basement provides endless opportunities with large recreational room, full bath, and plenty of storage space! Welcome home!
Property Specifics
| Single Family | |
| — | |
| — | |
| 1971 | |
| — | |
| — | |
| No | |
| 0.28 |
| Cook | |
| Charlemagne | |
| 145 / Annual | |
| — | |
| — | |
| — | |
| 12167194 | |
| 04063040170000 |
Nearby Schools
| NAME: | DISTRICT: | DISTANCE: | |
|---|---|---|---|
|
Grade School
Hickory Point Elementary School |
27 | — | |
|
Middle School
Wood Oaks Junior High School |
27 | Not in DB | |
|
High School
Glenbrook North High School |
225 | Not in DB | |
Property History
| DATE: | EVENT: | PRICE: | SOURCE: |
|---|---|---|---|
| 9 Oct, 2012 | Sold | $520,000 | MRED MLS |
| 5 Aug, 2012 | Under contract | $539,000 | MRED MLS |
| — | Last price change | $559,000 | MRED MLS |
| 7 Jul, 2012 | Listed for sale | $559,000 | MRED MLS |
| 22 Nov, 2024 | Sold | $785,000 | MRED MLS |
| 17 Oct, 2024 | Under contract | $835,000 | MRED MLS |
| 2 Oct, 2024 | Listed for sale | $835,000 | MRED MLS |


































Room Specifics
Total Bedrooms: 5
Bedrooms Above Ground: 5
Bedrooms Below Ground: 0
Dimensions: —
Floor Type: —
Dimensions: —
Floor Type: —
Dimensions: —
Floor Type: —
Dimensions: —
Floor Type: —
Full Bathrooms: 4
Bathroom Amenities: Double Sink
Bathroom in Basement: 1
Rooms: —
Basement Description: Finished
Other Specifics
| 2 | |
| — | |
| Concrete,Circular | |
| — | |
| — | |
| 12150 | |
| — | |
| — | |
| — | |
| — | |
| Not in DB | |
| — | |
| — | |
| — | |
| — |
Tax History
| Year | Property Taxes |
|---|---|
| 2012 | $8,990 |
| 2024 | $11,198 |
Contact Agent
Nearby Similar Homes
Nearby Sold Comparables
Contact Agent
Listing Provided By
RE/MAX Top Performers







