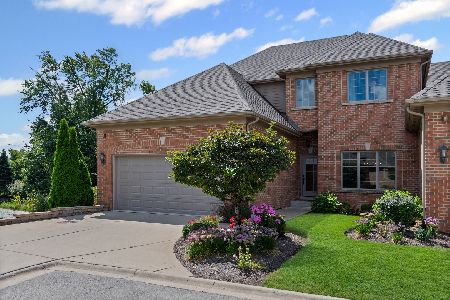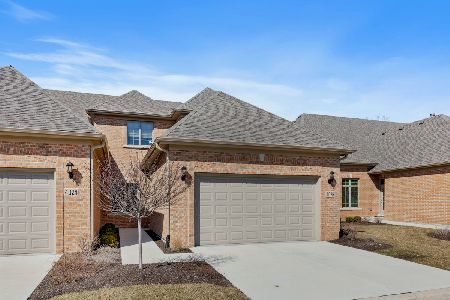4033 Ashwood Park Court, Naperville, Illinois 60564
$520,000
|
Sold
|
|
| Status: | Closed |
| Sqft: | 2,964 |
| Cost/Sqft: | $179 |
| Beds: | 2 |
| Baths: | 4 |
| Year Built: | 2016 |
| Property Taxes: | $12,510 |
| Days On Market: | 1815 |
| Lot Size: | 0,00 |
Description
Come fall in love with your new Custom built townhome in Ashwood Park! Located backing to a quiet wooded stream and bike paths, this gorgeous home is sure to please! Featuring over 2900sf, The open floor plan has 10ft cielings on the first floor, with beautiful hand-scraped hardwood floors from foyer to the kitchen, dining and family room! The spacious chefs kitchen features custom cabintry with soft-close, stainless steel appliance, granite countertops and a massive island for showing off your culinary skills or great family time! The kitchen opens to the formal dining and spacious family room. Enjoy the outdoors on your private deck overlooking the wooded stream and pond! Upstairs has your true Master Suite with tray cielings, large walk through closet with organizers and linen closet! The bath has a large walk-in shower, tile floors, double sink all the luxury appointments you would desire! Upstairs also has a loft and large 2nd bedroom with a sitting room and walk-in closet! Looking for recreation time, take it down stairs in the full finished look-out basement- includes a secondary family room, full bathroom, flex room (currently used as a bedroom) and small game room (currently used as a dry salon)- Plus a huge storage area for what life accumulates! The Ashwood Park Townhomes has all exterior maintance included with lawn care, snow removal, plus Enjoy the benifits of the awe-inspiring Cludhouse & Swimming pool! This home features it all, come take a look today!
Property Specifics
| Condos/Townhomes | |
| 2 | |
| — | |
| 2016 | |
| Full,English | |
| CUSTOM | |
| Yes | |
| — |
| Will | |
| Ashwood Park | |
| 284 / Monthly | |
| Insurance,Clubhouse,Exercise Facilities,Pool,Exterior Maintenance,Lawn Care,Snow Removal | |
| Lake Michigan | |
| Public Sewer | |
| 11016373 | |
| 0701172050500000 |
Property History
| DATE: | EVENT: | PRICE: | SOURCE: |
|---|---|---|---|
| 14 May, 2021 | Sold | $520,000 | MRED MLS |
| 20 Mar, 2021 | Under contract | $529,900 | MRED MLS |
| 10 Mar, 2021 | Listed for sale | $529,900 | MRED MLS |
































Room Specifics
Total Bedrooms: 2
Bedrooms Above Ground: 2
Bedrooms Below Ground: 0
Dimensions: —
Floor Type: Carpet
Full Bathrooms: 4
Bathroom Amenities: Separate Shower,Double Sink
Bathroom in Basement: 1
Rooms: Loft,Foyer,Den,Recreation Room,Game Room,Other Room,Storage
Basement Description: Finished,Lookout,9 ft + pour,Rec/Family Area,Sleeping Area,Storage Space
Other Specifics
| 2 | |
| Concrete Perimeter | |
| Concrete | |
| Deck | |
| Common Grounds,Cul-De-Sac,Landscaped,Backs to Trees/Woods,Creek,Sidewalks,Streetlights | |
| 21X57X30X57 | |
| — | |
| Full | |
| Vaulted/Cathedral Ceilings, Hardwood Floors, First Floor Laundry, Built-in Features, Walk-In Closet(s), Ceiling - 10 Foot, Open Floorplan | |
| Double Oven, Microwave, Dishwasher, Disposal, Stainless Steel Appliance(s) | |
| Not in DB | |
| — | |
| — | |
| Bike Room/Bike Trails, Exercise Room, Pool | |
| — |
Tax History
| Year | Property Taxes |
|---|---|
| 2021 | $12,510 |
Contact Agent
Nearby Similar Homes
Nearby Sold Comparables
Contact Agent
Listing Provided By
john greene, Realtor








