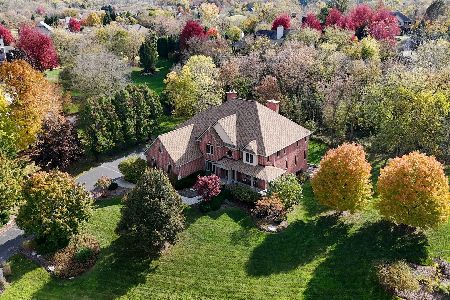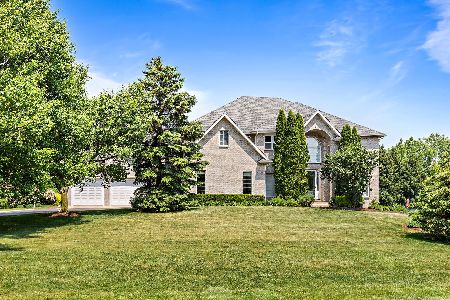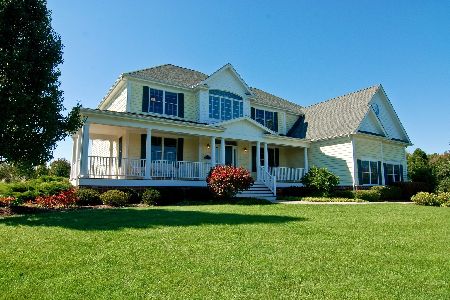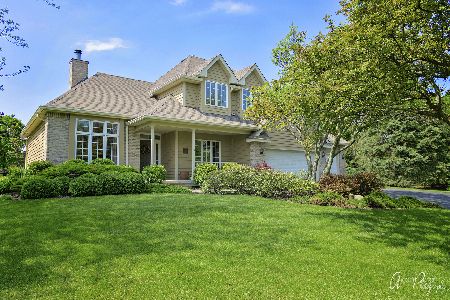40334 Goldenrod Lane, Wadsworth, Illinois 60083
$425,000
|
Sold
|
|
| Status: | Closed |
| Sqft: | 3,309 |
| Cost/Sqft: | $128 |
| Beds: | 4 |
| Baths: | 4 |
| Year Built: | 1997 |
| Property Taxes: | $14,506 |
| Days On Market: | 2411 |
| Lot Size: | 1,51 |
Description
Welcome Home! Absolutely STUNNING Willows of Wadsworth Home! This 4bed+1bsmt 3.5bath home on over 1.5 acres of professionally landscaped land is to die for. Imagine lemonade on the front porch while enjoy the STUNNING views! Enter into a two story foyer graced w/Hardwood floors that leads back to the OPEN concept Kitchen. SS appliances, double ovens, granite & HUGE Island overlooking an extra large eat-in area w/views to the backyard. Family room features a true masonry fireplace w/wood mantel, that has a 4 season room for even more views. Step outside onto stunning huge deck & listen for the quite! Upstairs boasts 4 generously sized bedrooms inclusive of Master suite w/private bath & walk-in closets. This home is just perfect for entertaining! Full finished basement boasts bedroom, full bath & AMAZING Rec Room. Enjoy loads of details from picture framing in the dining room, crown molding, transom windows & more. Click on VT for interactive Matterport tour of this AMAZING home.
Property Specifics
| Single Family | |
| — | |
| — | |
| 1997 | |
| Full | |
| — | |
| No | |
| 1.51 |
| Lake | |
| Willows Of Wadsworth | |
| 200 / Annual | |
| Other | |
| Private Well | |
| Septic-Private | |
| 10459637 | |
| 03214040150000 |
Nearby Schools
| NAME: | DISTRICT: | DISTANCE: | |
|---|---|---|---|
|
Grade School
Millburn C C School |
24 | — | |
|
Middle School
Millburn C C School |
24 | Not in DB | |
|
High School
Warren Township High School |
121 | Not in DB | |
Property History
| DATE: | EVENT: | PRICE: | SOURCE: |
|---|---|---|---|
| 20 Sep, 2019 | Sold | $425,000 | MRED MLS |
| 20 Aug, 2019 | Under contract | $425,000 | MRED MLS |
| 22 Jul, 2019 | Listed for sale | $425,000 | MRED MLS |
| 3 Jun, 2021 | Sold | $465,000 | MRED MLS |
| 20 Apr, 2021 | Under contract | $459,900 | MRED MLS |
| 19 Apr, 2021 | Listed for sale | $459,900 | MRED MLS |
Room Specifics
Total Bedrooms: 5
Bedrooms Above Ground: 4
Bedrooms Below Ground: 1
Dimensions: —
Floor Type: Carpet
Dimensions: —
Floor Type: Carpet
Dimensions: —
Floor Type: Carpet
Dimensions: —
Floor Type: —
Full Bathrooms: 4
Bathroom Amenities: Whirlpool,Separate Shower,Double Sink
Bathroom in Basement: 1
Rooms: Bedroom 5,Recreation Room,Storage,Eating Area,Heated Sun Room
Basement Description: Finished
Other Specifics
| 3 | |
| Concrete Perimeter | |
| Asphalt | |
| Deck, Porch | |
| Corner Lot | |
| 255X312X163X168X96X20 | |
| — | |
| Full | |
| Walk-In Closet(s) | |
| Double Oven, Microwave, Dishwasher, Refrigerator, Freezer, Washer, Dryer, Disposal, Cooktop | |
| Not in DB | |
| — | |
| — | |
| — | |
| Gas Log, Gas Starter |
Tax History
| Year | Property Taxes |
|---|---|
| 2019 | $14,506 |
| 2021 | $15,025 |
Contact Agent
Nearby Similar Homes
Nearby Sold Comparables
Contact Agent
Listing Provided By
Keller Williams North Shore West








