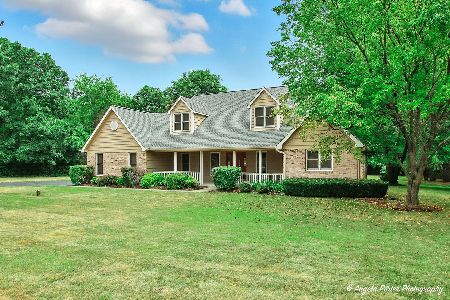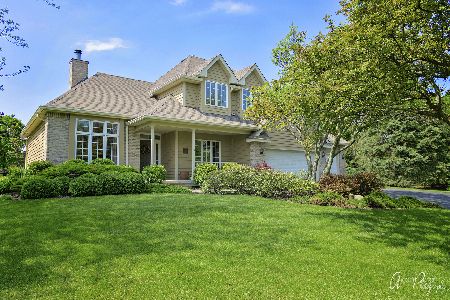16148 Sedge Court, Wadsworth, Illinois 60083
$439,200
|
Sold
|
|
| Status: | Closed |
| Sqft: | 3,470 |
| Cost/Sqft: | $130 |
| Beds: | 4 |
| Baths: | 4 |
| Year Built: | 1994 |
| Property Taxes: | $14,602 |
| Days On Market: | 2756 |
| Lot Size: | 1,48 |
Description
Nestled on almost an 1.5 acres of land this immaculate home will impress you from the moment you enter.NEW in '18: refinished hardwood floors,stainless steel APPS,updated chimney liner.NEW in '17: skylights with remote blinds in FR, garage doors,filtration sys, LED lighting, sump pump.Windows in '16. 2-stage furnaces in '15.Sun-drenched living room to the banquet sized dining room. French doors from LR or KIT lead to the veranda complete with wet bar, heat & a/c. Gourmet kitchen includes an abundance of cabinetry, granite counters, breakfast bar & eating area. Vaulted family room includes a cozy brick fireplace with built-ins. Main level den w/custom built-ins & laundry room. Sumptuous master suite with tray ceiling, walk-in closet & private bath with his/her vanities, an additional walk-in closet and oversized shower. Second bedroom with ensuite. Bedrooms 3 and 4 are joined by Jack & Jill bath. Enjoy the outdoors on the patio overlooking the mature trees and well-manicured yard.
Property Specifics
| Single Family | |
| — | |
| — | |
| 1994 | |
| Full | |
| — | |
| No | |
| 1.48 |
| Lake | |
| Willows Of Wadsworth | |
| 200 / Annual | |
| Other | |
| Private Well | |
| Septic-Private | |
| 09941602 | |
| 03214040170000 |
Nearby Schools
| NAME: | DISTRICT: | DISTANCE: | |
|---|---|---|---|
|
Grade School
Millburn C C School |
24 | — | |
|
Middle School
Millburn C C School |
24 | Not in DB | |
|
High School
Warren Township High School |
121 | Not in DB | |
Property History
| DATE: | EVENT: | PRICE: | SOURCE: |
|---|---|---|---|
| 20 Jun, 2018 | Sold | $439,200 | MRED MLS |
| 20 May, 2018 | Under contract | $449,900 | MRED MLS |
| 7 May, 2018 | Listed for sale | $449,900 | MRED MLS |
Room Specifics
Total Bedrooms: 4
Bedrooms Above Ground: 4
Bedrooms Below Ground: 0
Dimensions: —
Floor Type: Carpet
Dimensions: —
Floor Type: Carpet
Dimensions: —
Floor Type: Carpet
Full Bathrooms: 4
Bathroom Amenities: Separate Shower,Double Sink
Bathroom in Basement: 0
Rooms: Heated Sun Room,Eating Area,Office
Basement Description: Unfinished
Other Specifics
| 3 | |
| Concrete Perimeter | |
| Asphalt | |
| Brick Paver Patio, Storms/Screens | |
| Corner Lot,Cul-De-Sac,Landscaped | |
| 290X35X208X339X185 | |
| — | |
| Full | |
| Vaulted/Cathedral Ceilings, Skylight(s), Bar-Wet, Hardwood Floors, First Floor Laundry | |
| Microwave, Dishwasher, High End Refrigerator, Washer, Dryer, Cooktop, Built-In Oven | |
| Not in DB | |
| Street Lights, Street Paved | |
| — | |
| — | |
| Wood Burning |
Tax History
| Year | Property Taxes |
|---|---|
| 2018 | $14,602 |
Contact Agent
Nearby Similar Homes
Nearby Sold Comparables
Contact Agent
Listing Provided By
RE/MAX Suburban







