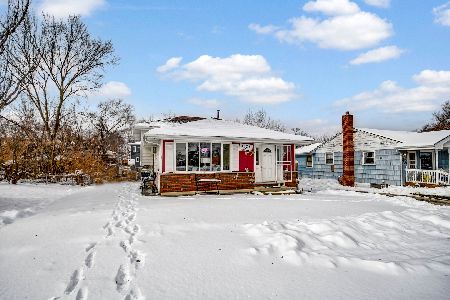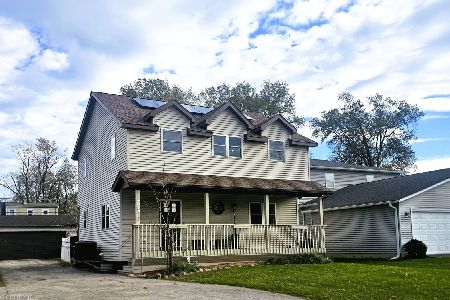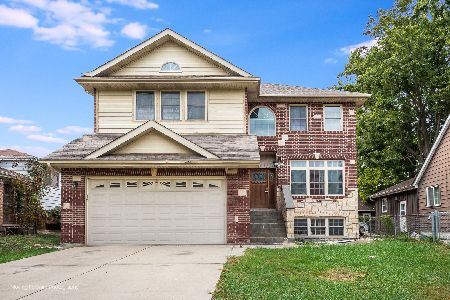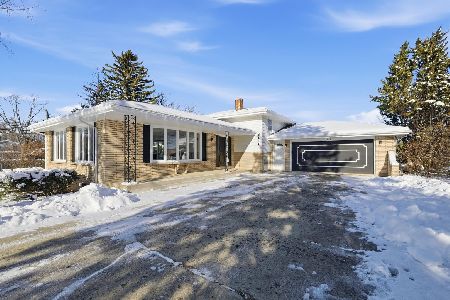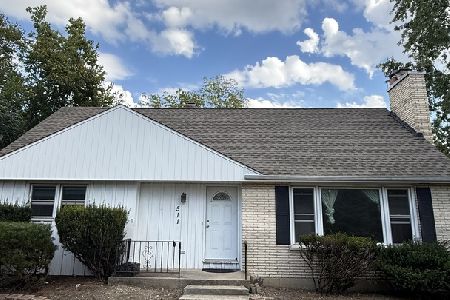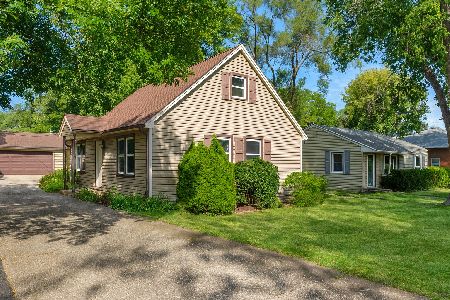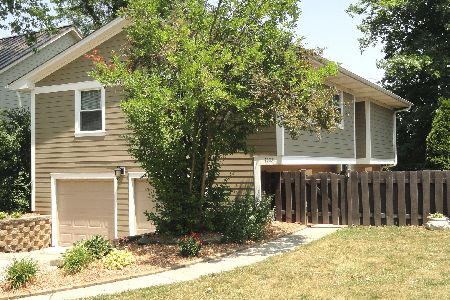4035 Lincoln Street, Westmont, Illinois 60559
$257,500
|
Sold
|
|
| Status: | Closed |
| Sqft: | 1,480 |
| Cost/Sqft: | $169 |
| Beds: | 3 |
| Baths: | 1 |
| Year Built: | 1961 |
| Property Taxes: | $3,713 |
| Days On Market: | 1562 |
| Lot Size: | 0,17 |
Description
HIGHEST & BEST DUE MONDAY OCTOBER 11 AT 12PM. Welcome to the National Blue Ribbon School District of Westmont. This 3 bedroom, 1 bath, 1 car garage with an awesome fenced in yard. Step inside to an open floor plan for entertaining but still room to work and relax in private. The kitchen offers table space, plenty of counters, cabinets with pantry closet. It has an exterior door to the privacy fenced yard with covered patio, fire pit area and large raised garden bed. The 2nd level offers 3 generous bedrooms with closets and updated bath. The english basement is light and bright with plenty space to enjoy your "home time" The laundry area/mudroom with work shop board. Don't forget to check out the cemented crawl space for all your storage needs. This location can't be beat. Near Ty Warner Park, schools, shopping, dining, expressways and 1.3 miles (5 min drive) to Westmont train. #bestmont
Property Specifics
| Single Family | |
| — | |
| — | |
| 1961 | |
| English | |
| — | |
| No | |
| 0.17 |
| Du Page | |
| — | |
| — / Not Applicable | |
| None | |
| Private Well | |
| Public Sewer | |
| 11217989 | |
| 0904213017 |
Nearby Schools
| NAME: | DISTRICT: | DISTANCE: | |
|---|---|---|---|
|
Grade School
C E Miller Elementary School |
201 | — | |
|
Middle School
Westmont Junior High School |
201 | Not in DB | |
|
High School
Westmont High School |
201 | Not in DB | |
Property History
| DATE: | EVENT: | PRICE: | SOURCE: |
|---|---|---|---|
| 6 Dec, 2012 | Sold | $180,000 | MRED MLS |
| 24 Oct, 2012 | Under contract | $189,000 | MRED MLS |
| 27 Apr, 2012 | Listed for sale | $189,000 | MRED MLS |
| 1 Dec, 2021 | Sold | $257,500 | MRED MLS |
| 19 Oct, 2021 | Under contract | $250,000 | MRED MLS |
| 7 Oct, 2021 | Listed for sale | $250,000 | MRED MLS |
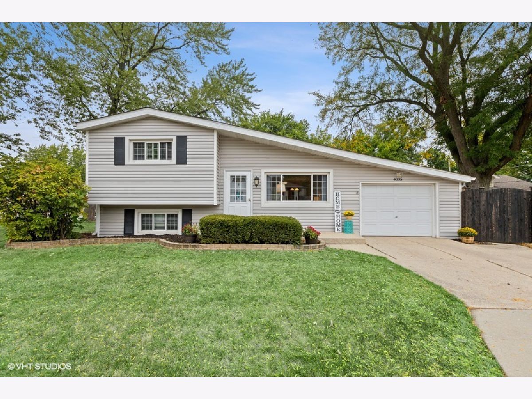
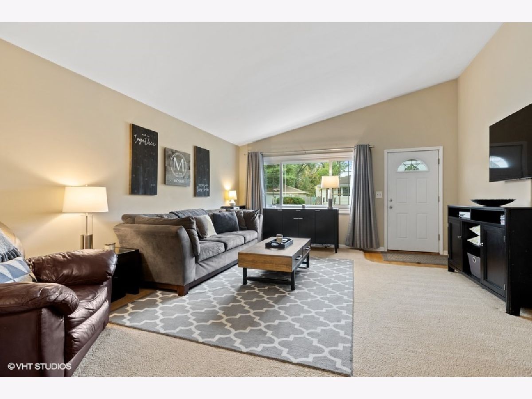
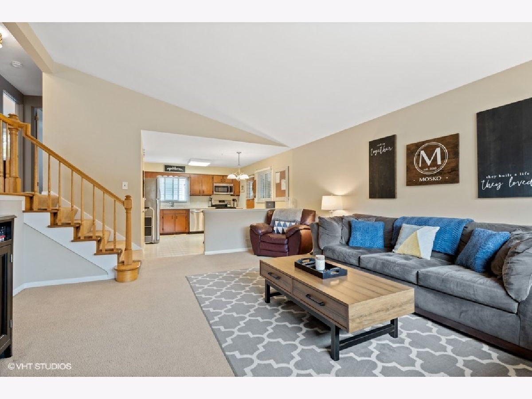
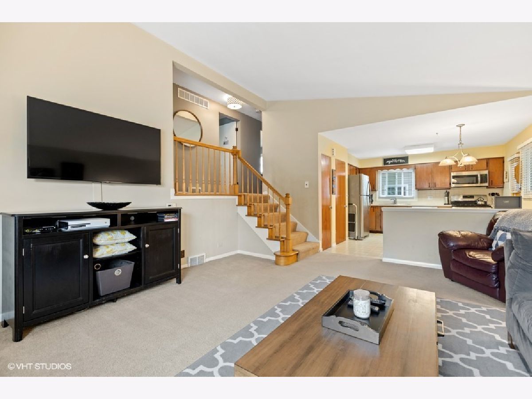
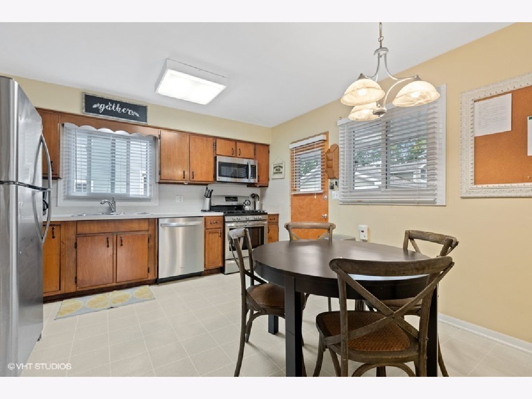
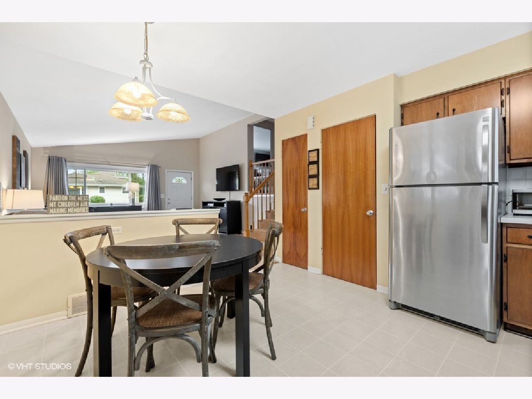
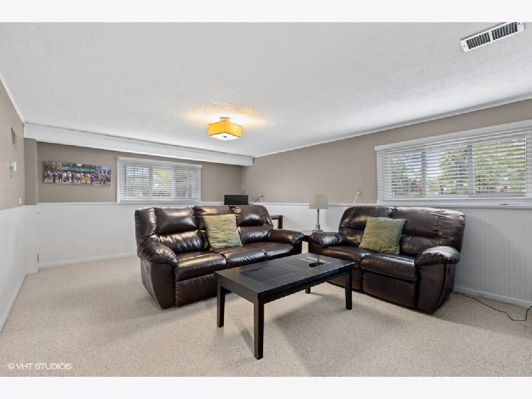
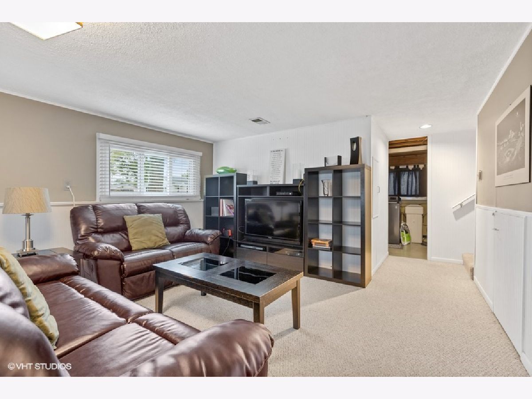
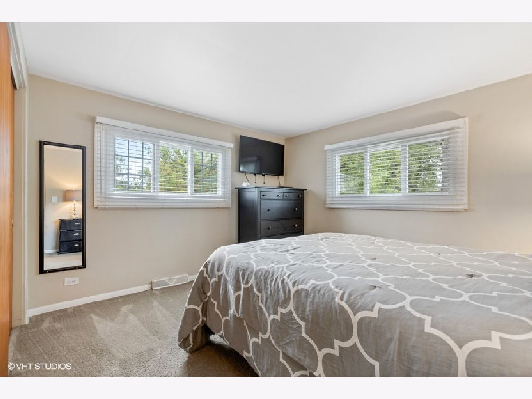
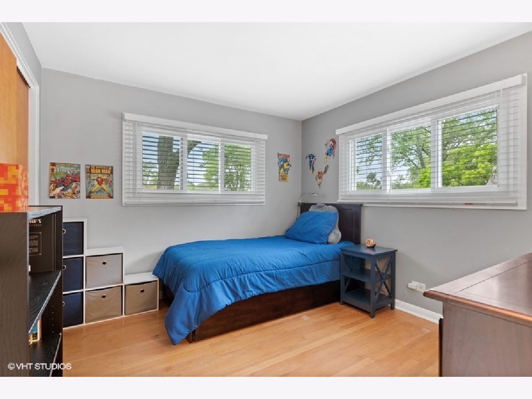
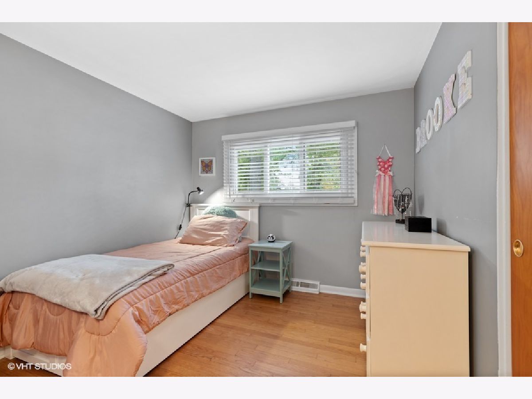
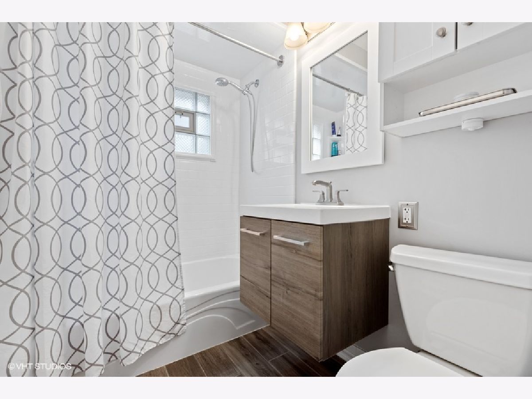
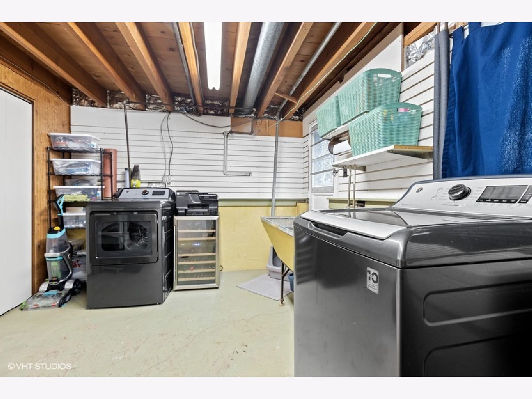
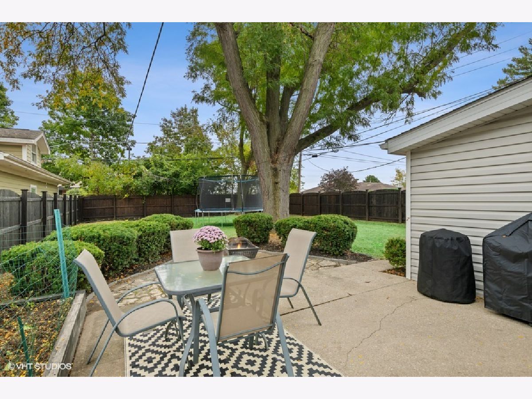
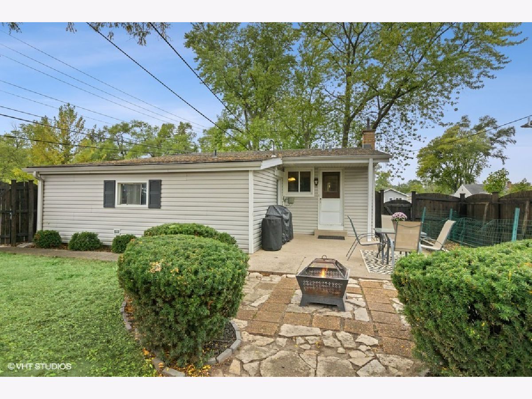
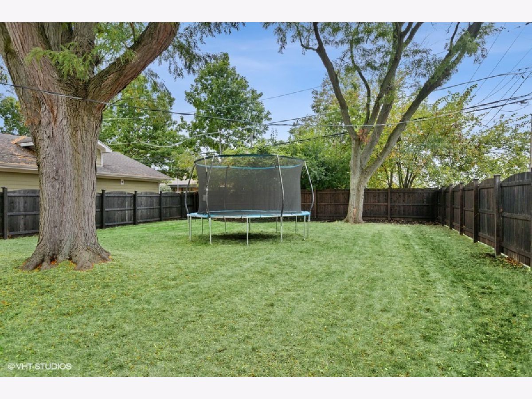
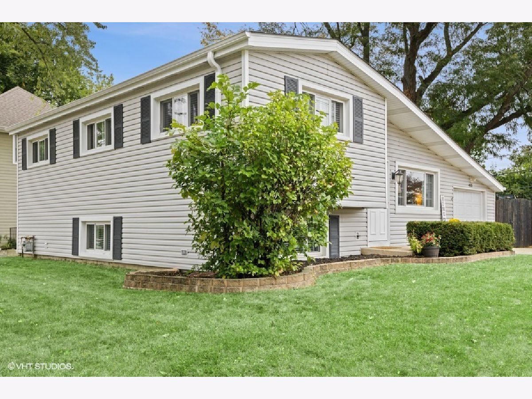
Room Specifics
Total Bedrooms: 3
Bedrooms Above Ground: 3
Bedrooms Below Ground: 0
Dimensions: —
Floor Type: Hardwood
Dimensions: —
Floor Type: Hardwood
Full Bathrooms: 1
Bathroom Amenities: —
Bathroom in Basement: 0
Rooms: No additional rooms
Basement Description: Crawl,Exterior Access
Other Specifics
| 1 | |
| — | |
| Concrete | |
| — | |
| — | |
| 39X21X152X54X137 | |
| — | |
| None | |
| Hardwood Floors | |
| Range, Microwave, Dishwasher, Refrigerator, Washer, Dryer | |
| Not in DB | |
| Park, Street Lights, Street Paved | |
| — | |
| — | |
| — |
Tax History
| Year | Property Taxes |
|---|---|
| 2012 | $3,126 |
| 2021 | $3,713 |
Contact Agent
Nearby Similar Homes
Contact Agent
Listing Provided By
Baird & Warner

