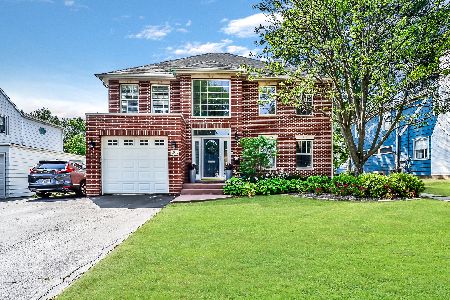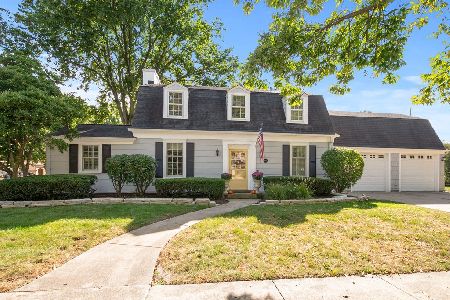4036 Linden Avenue, Western Springs, Illinois 60558
$660,000
|
Sold
|
|
| Status: | Closed |
| Sqft: | 2,148 |
| Cost/Sqft: | $326 |
| Beds: | 4 |
| Baths: | 3 |
| Year Built: | 1943 |
| Property Taxes: | $12,825 |
| Days On Market: | 273 |
| Lot Size: | 0,00 |
Description
Welcome to this charming 4-bedroom, 2.1-bath home nestled in the beautiful town of Western Springs. The tree-lined streets and sidewalks lead you to a variety of parks, pickleball courts, award winning schools and the historic downtown area offering easy access to the commuter trains to Chicago, with an abundance of shopping and restaurants, creating that hometown feel and modern living. The living room has beautiful hardwood floors and quaint wood burning fireplace. Just off the living room, a cozy family room and heated enclosed porch with wonderful natural light provides the perfect spot for fun or relaxation. The kitchen, overlooking the backyard has an eat-in dining area, ample counter space, and a coffee nook. Upstairs, the primary suite is a true retreat with its plethora of closets and full bath, while three additional generously sized bedrooms share a full hall bath. This is a must see. The home is being sold "as-is".
Property Specifics
| Single Family | |
| — | |
| — | |
| 1943 | |
| — | |
| — | |
| No | |
| — |
| Cook | |
| — | |
| — / Not Applicable | |
| — | |
| — | |
| — | |
| 12306210 | |
| 18051130150000 |
Nearby Schools
| NAME: | DISTRICT: | DISTANCE: | |
|---|---|---|---|
|
Grade School
Field Park Elementary School |
101 | — | |
|
Middle School
Mcclure Junior High School |
101 | Not in DB | |
|
High School
Lyons Twp High School |
204 | Not in DB | |
Property History
| DATE: | EVENT: | PRICE: | SOURCE: |
|---|---|---|---|
| 12 Jul, 2025 | Sold | $660,000 | MRED MLS |
| 3 Jun, 2025 | Under contract | $699,900 | MRED MLS |
| 21 Apr, 2025 | Listed for sale | $699,900 | MRED MLS |
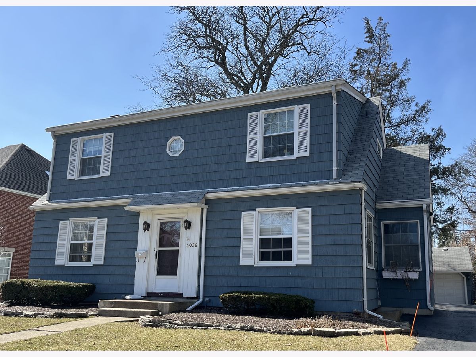
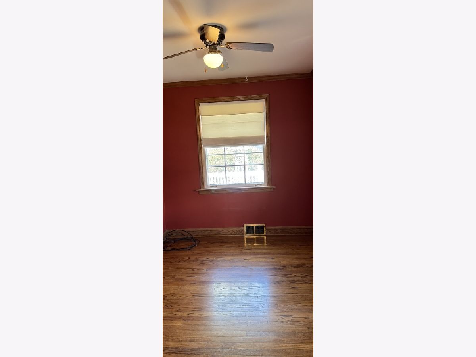
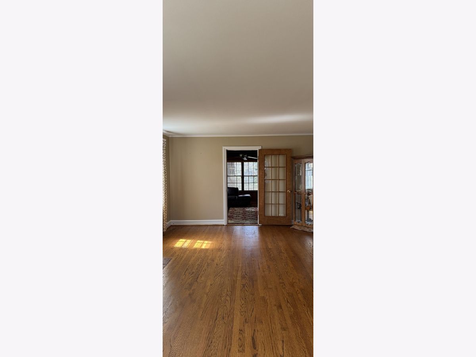
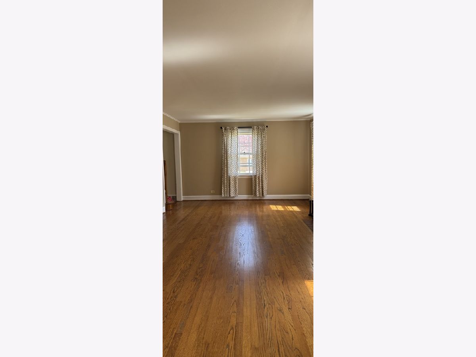
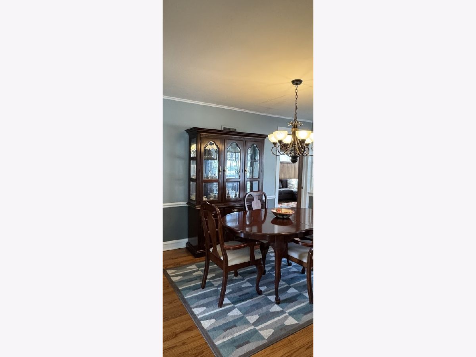
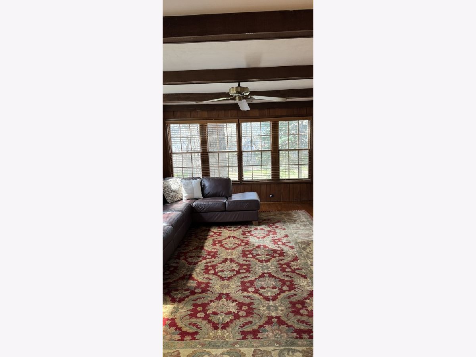
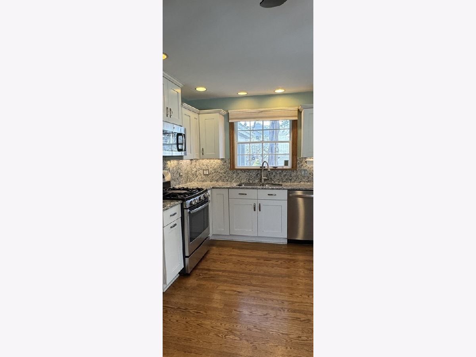
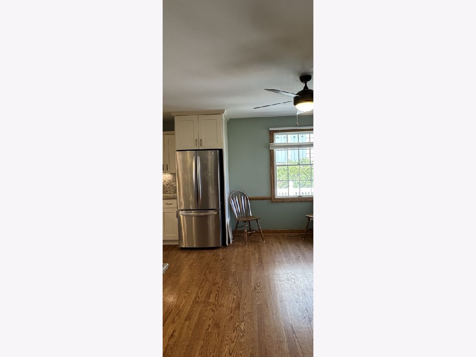
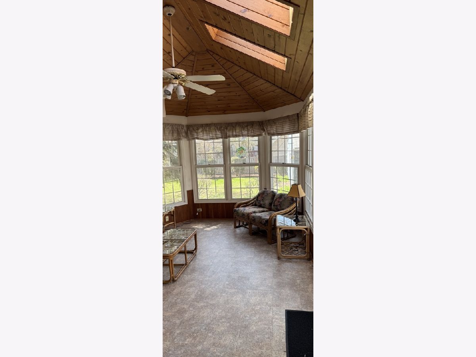
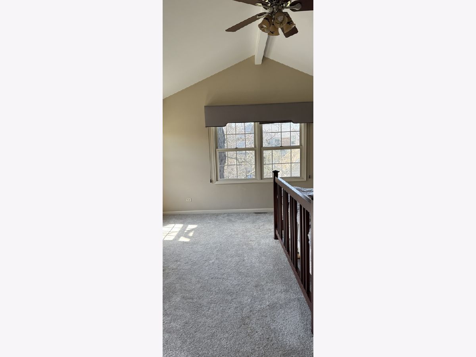
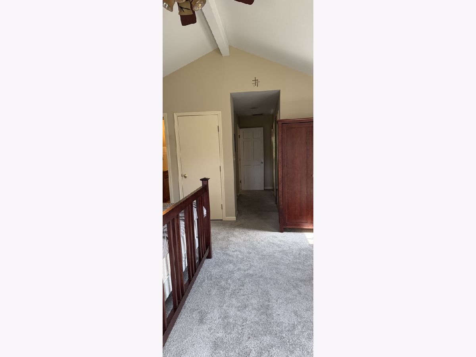
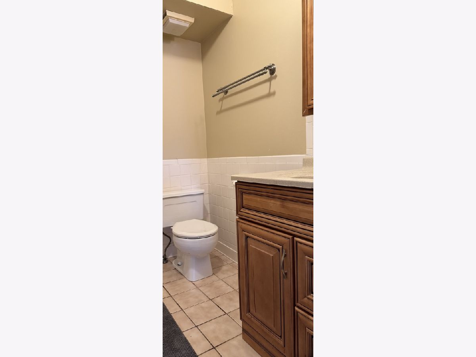
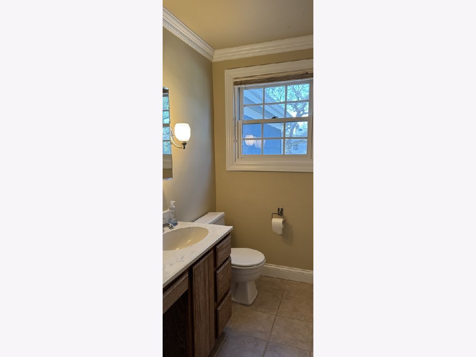
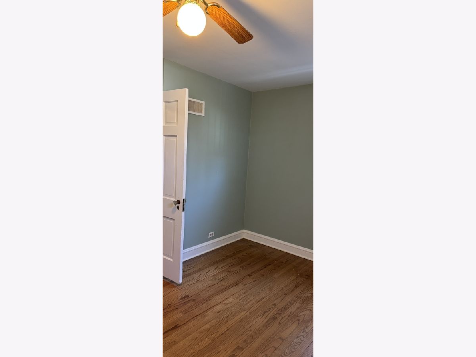
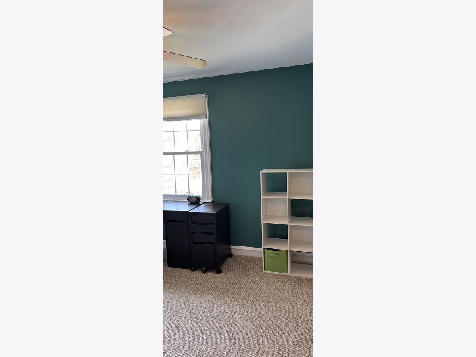
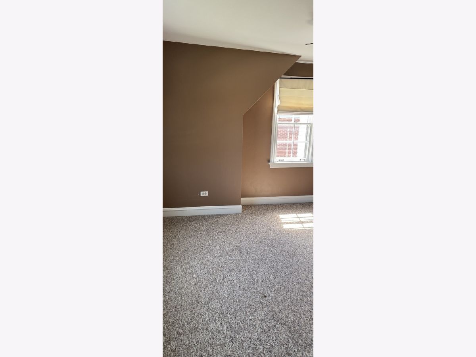
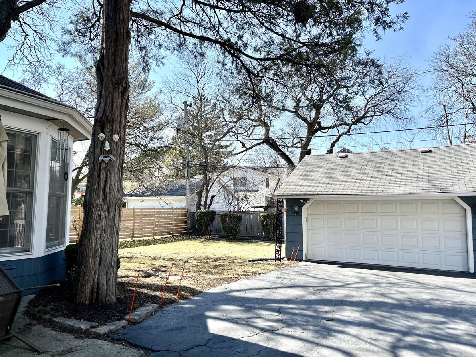
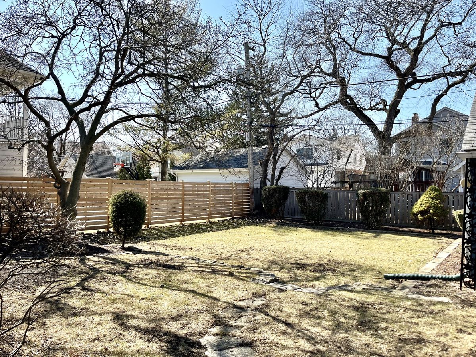
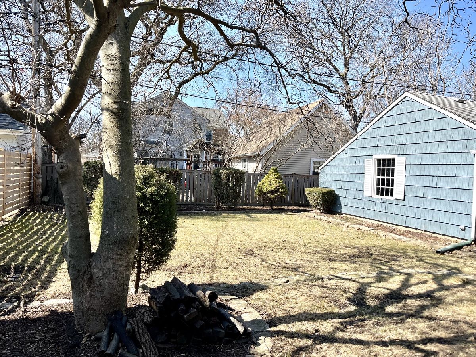
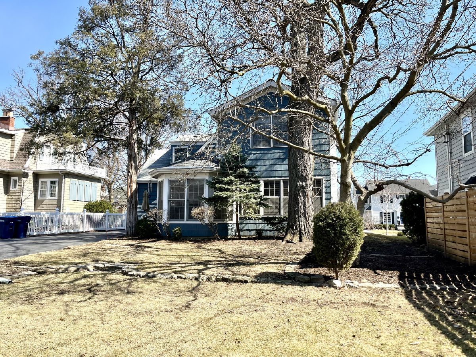
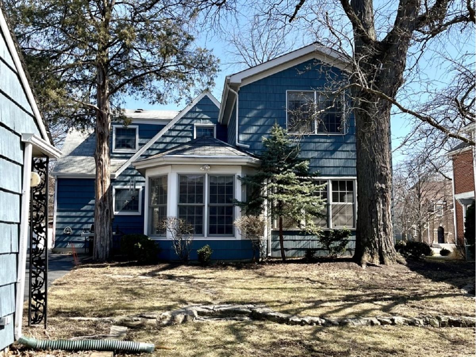
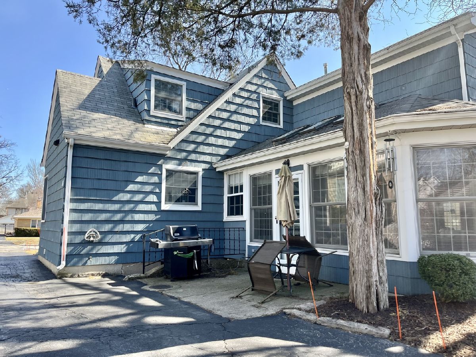
Room Specifics
Total Bedrooms: 4
Bedrooms Above Ground: 4
Bedrooms Below Ground: 0
Dimensions: —
Floor Type: —
Dimensions: —
Floor Type: —
Dimensions: —
Floor Type: —
Full Bathrooms: 3
Bathroom Amenities: —
Bathroom in Basement: 0
Rooms: —
Basement Description: —
Other Specifics
| 2 | |
| — | |
| — | |
| — | |
| — | |
| 50X150 | |
| — | |
| — | |
| — | |
| — | |
| Not in DB | |
| — | |
| — | |
| — | |
| — |
Tax History
| Year | Property Taxes |
|---|---|
| 2025 | $12,825 |
Contact Agent
Nearby Similar Homes
Nearby Sold Comparables
Contact Agent
Listing Provided By
Myslicki Real Estate







