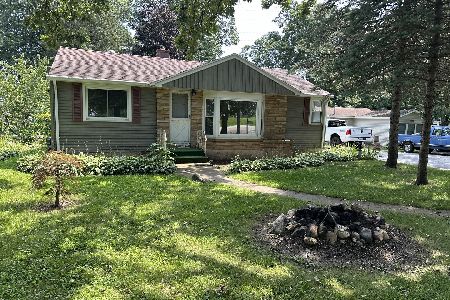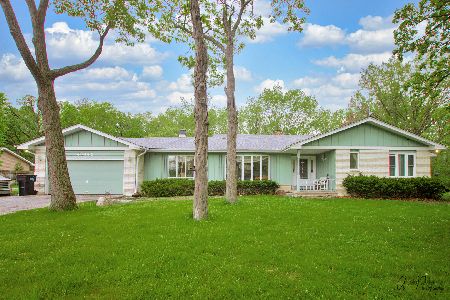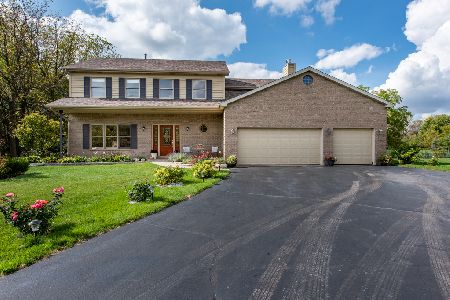40360 Fox Run Lane, Antioch, Illinois 60002
$300,000
|
Sold
|
|
| Status: | Closed |
| Sqft: | 2,534 |
| Cost/Sqft: | $123 |
| Beds: | 4 |
| Baths: | 4 |
| Year Built: | 1978 |
| Property Taxes: | $8,031 |
| Days On Market: | 2787 |
| Lot Size: | 0,00 |
Description
Wow! Don't pass this one up...if you are looking for low taxes (Unincorporated), Emmons School, gorgeous wooded lot (almost an acre) & no assoc fees this is it! This beautiful home has 4+ bedrooms, 3 1/2 baths w/walk-out partially finished basement. It features 2 wood burning fireplaces, 4 season rm w/skylights & vaulted ceiling, over-sized 2 1/2 car garage w/10FT ceiling, 1 large shed & gardening shed, beautiful paver patio, central vac system & large mud/laundry room off garage, Pergo flrs in kitchen. BRAND NEW ROOF & GUTTERS, Hardiboard siding installed 2014, sump pump installed 2016 & dual zoned HVAC installed in 2015. All exterior doors, garage door & triple pane windows installed 2014. Birch doors, master bath w/double sinks & large rec room in basement w/fireplace, cabinet w/sink & full bath, laundry chute & pull down stairs to attic, possible in-law arrangement. 400 AMP service being installed. Total finished square footage is over 3900 sqft. Situated on a dead-end street.
Property Specifics
| Single Family | |
| — | |
| — | |
| 1978 | |
| Full,Walkout | |
| CUSTOM | |
| No | |
| — |
| Lake | |
| — | |
| 0 / Not Applicable | |
| None | |
| Private Well | |
| Septic-Private | |
| 09980356 | |
| 02203010040000 |
Nearby Schools
| NAME: | DISTRICT: | DISTANCE: | |
|---|---|---|---|
|
Grade School
Emmons Grade School |
33 | — | |
|
Middle School
Emmons Grade School |
33 | Not in DB | |
|
High School
Antioch Community High School |
117 | Not in DB | |
Property History
| DATE: | EVENT: | PRICE: | SOURCE: |
|---|---|---|---|
| 28 Sep, 2018 | Sold | $300,000 | MRED MLS |
| 7 Aug, 2018 | Under contract | $311,000 | MRED MLS |
| 21 Jun, 2018 | Listed for sale | $311,000 | MRED MLS |
Room Specifics
Total Bedrooms: 5
Bedrooms Above Ground: 4
Bedrooms Below Ground: 1
Dimensions: —
Floor Type: Carpet
Dimensions: —
Floor Type: Carpet
Dimensions: —
Floor Type: Carpet
Dimensions: —
Floor Type: —
Full Bathrooms: 4
Bathroom Amenities: Separate Shower,Double Sink
Bathroom in Basement: 1
Rooms: Bedroom 5,Eating Area,Recreation Room,Foyer,Mud Room,Storage,Sun Room
Basement Description: Partially Finished
Other Specifics
| 2.5 | |
| — | |
| Concrete | |
| Patio, Brick Paver Patio, Storms/Screens | |
| Landscaped,Wooded | |
| 152X269X152X269 | |
| — | |
| Full | |
| Vaulted/Cathedral Ceilings, Skylight(s), Wood Laminate Floors, In-Law Arrangement, First Floor Laundry | |
| Range, Microwave, Dishwasher, Refrigerator, Washer, Dryer | |
| Not in DB | |
| — | |
| — | |
| — | |
| Wood Burning, Attached Fireplace Doors/Screen |
Tax History
| Year | Property Taxes |
|---|---|
| 2018 | $8,031 |
Contact Agent
Nearby Sold Comparables
Contact Agent
Listing Provided By
@properties






