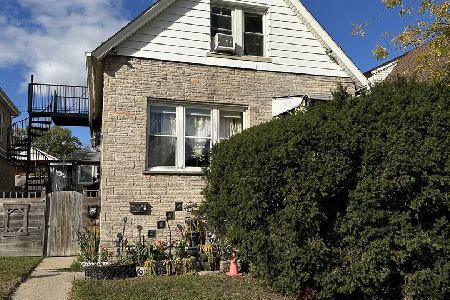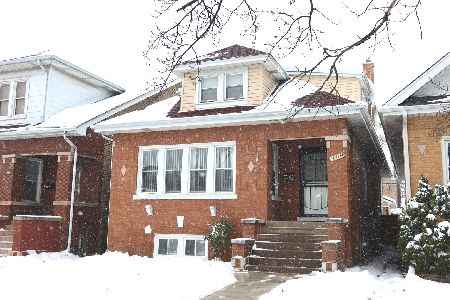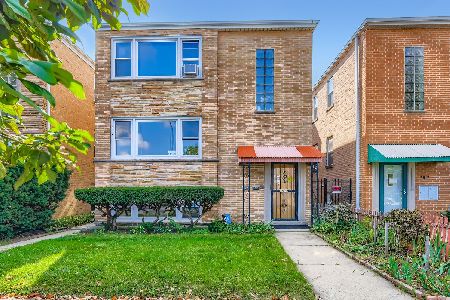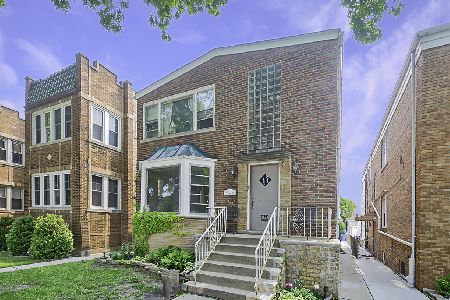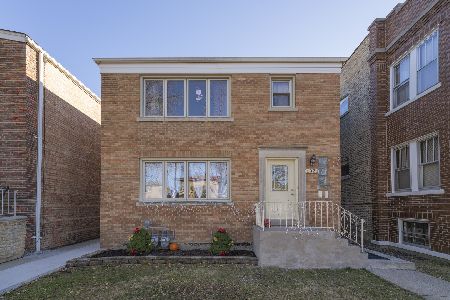4037 Austin Avenue, Portage Park, Chicago, Illinois 60634
$439,000
|
Sold
|
|
| Status: | Closed |
| Sqft: | 0 |
| Cost/Sqft: | — |
| Beds: | 6 |
| Baths: | 0 |
| Year Built: | 1922 |
| Property Taxes: | $6,069 |
| Days On Market: | 1690 |
| Lot Size: | 0,08 |
Description
Bright Portage Park brick 2 unit in great shape with natural woodwork and oak hardwood floors. Both 3 bedroom units (tandem for the 3rd in 1st floor unit could be converted back to 3rd unit). Steel beam support. Separate electric & hot water. One boiler. 2 laundry systems. Basement has front and rear entrances. Brick 2 car garage. Owner makes no representations to legality of studio in basement.
Property Specifics
| Multi-unit | |
| — | |
| Brownstone | |
| 1922 | |
| Full,Walkout | |
| 2 FLAT | |
| No | |
| 0.08 |
| Cook | |
| — | |
| — / — | |
| — | |
| Lake Michigan | |
| Public Sewer | |
| 11115792 | |
| 13174210070000 |
Property History
| DATE: | EVENT: | PRICE: | SOURCE: |
|---|---|---|---|
| 7 Jun, 2013 | Sold | $243,000 | MRED MLS |
| 18 Apr, 2013 | Under contract | $250,000 | MRED MLS |
| 20 Mar, 2013 | Listed for sale | $250,000 | MRED MLS |
| 30 Sep, 2021 | Sold | $439,000 | MRED MLS |
| 7 Sep, 2021 | Under contract | $439,000 | MRED MLS |
| — | Last price change | $459,000 | MRED MLS |
| 10 Jun, 2021 | Listed for sale | $499,000 | MRED MLS |
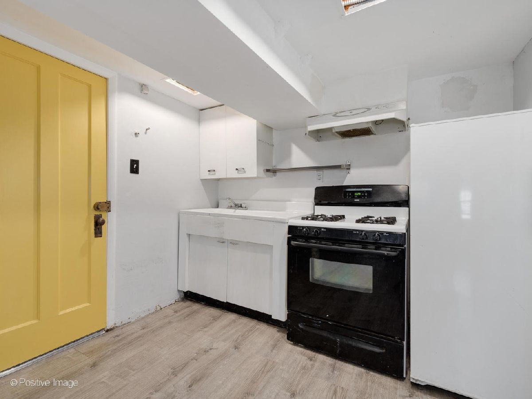
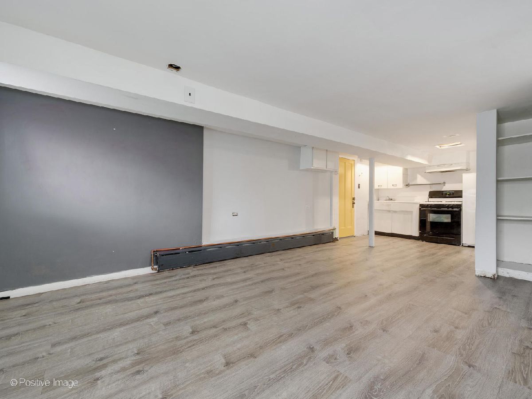
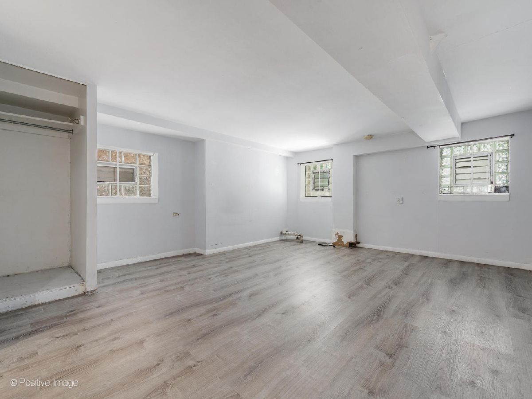
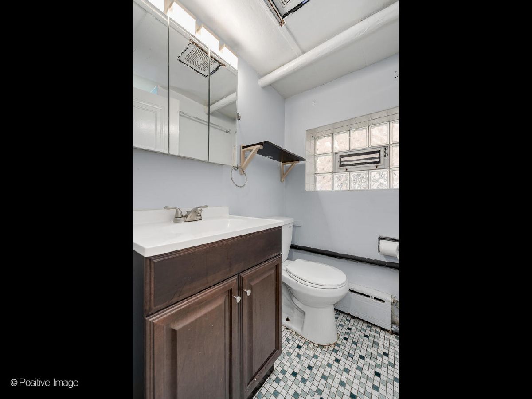
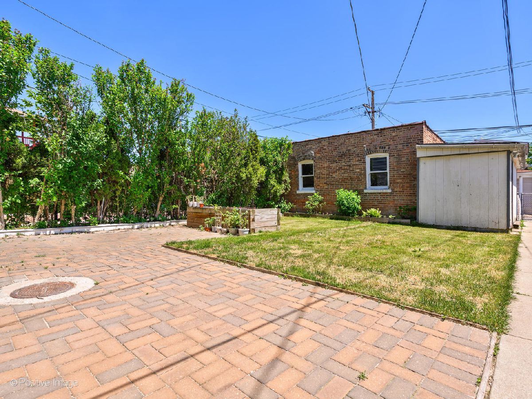



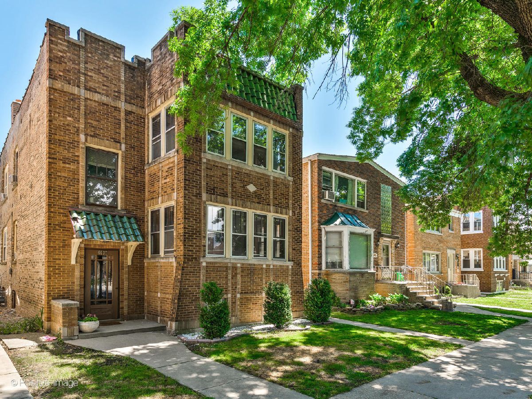
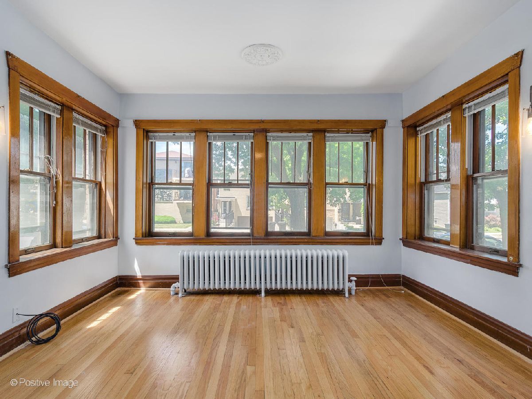


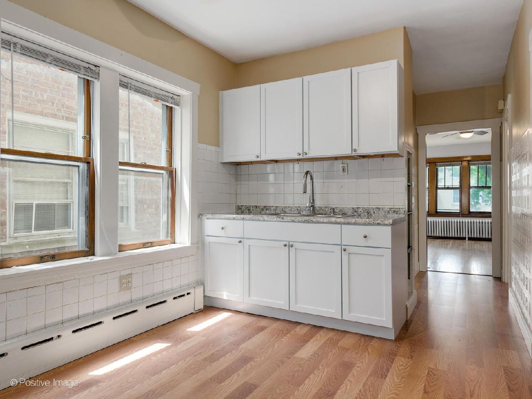
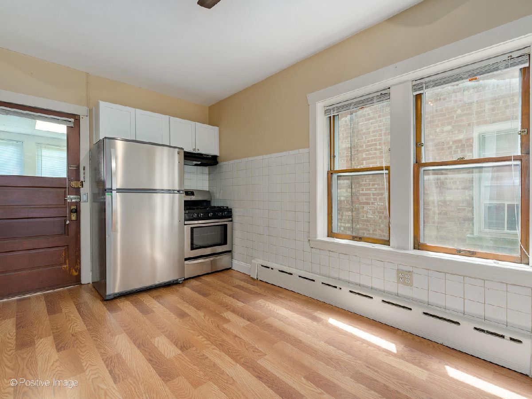

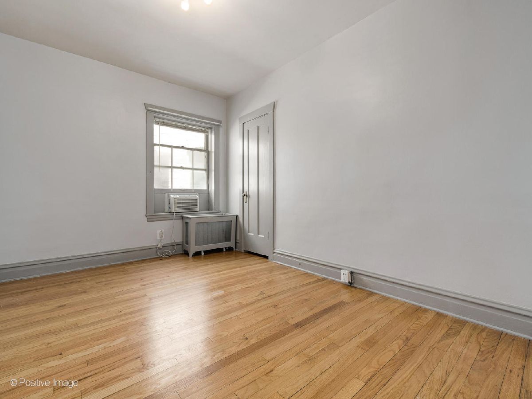

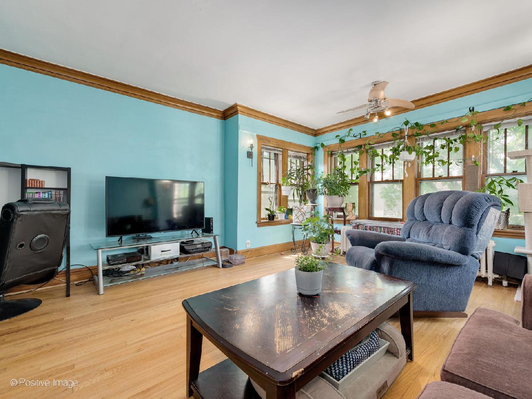

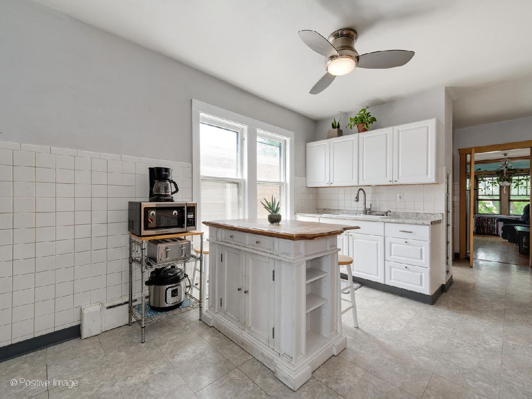

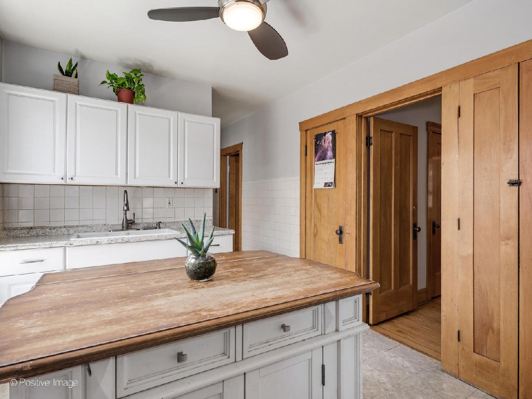

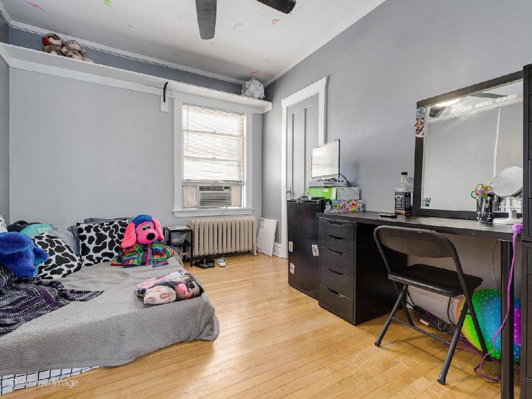
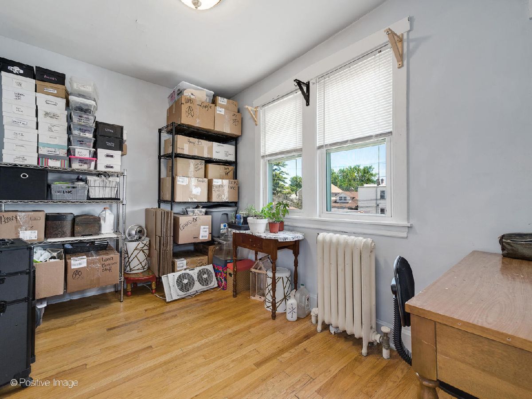
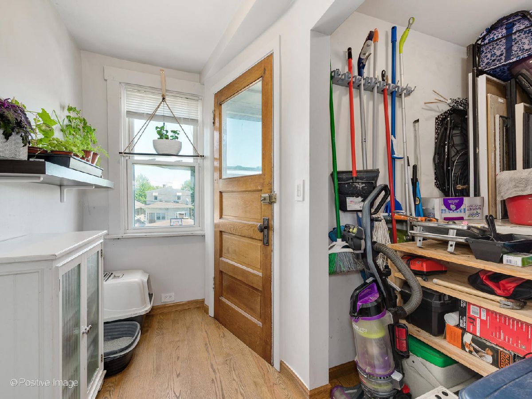
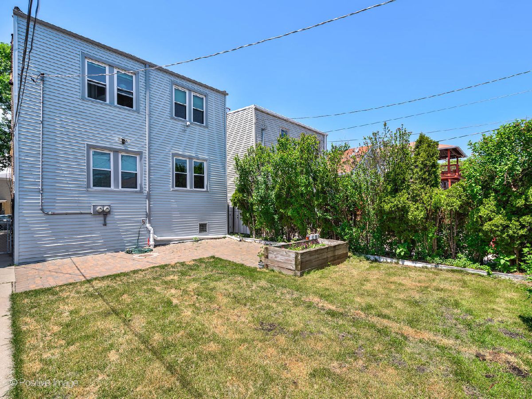
Room Specifics
Total Bedrooms: 6
Bedrooms Above Ground: 6
Bedrooms Below Ground: 0
Dimensions: —
Floor Type: —
Dimensions: —
Floor Type: —
Dimensions: —
Floor Type: —
Dimensions: —
Floor Type: —
Dimensions: —
Floor Type: —
Full Bathrooms: 3
Bathroom Amenities: Soaking Tub
Bathroom in Basement: —
Rooms: Recreation Room
Basement Description: Partially Finished,Exterior Access,Bathroom Rough-In
Other Specifics
| 2 | |
| Concrete Perimeter | |
| — | |
| Porch | |
| Fenced Yard | |
| 30 X 125 | |
| — | |
| — | |
| — | |
| — | |
| Not in DB | |
| Sidewalks, Street Lights, Street Paved | |
| — | |
| — | |
| — |
Tax History
| Year | Property Taxes |
|---|---|
| 2013 | $4,858 |
| 2021 | $6,069 |
Contact Agent
Nearby Similar Homes
Nearby Sold Comparables
Contact Agent
Listing Provided By
Berg Properties

