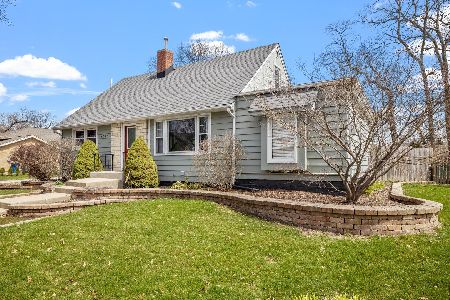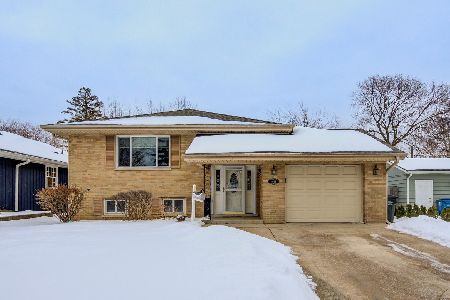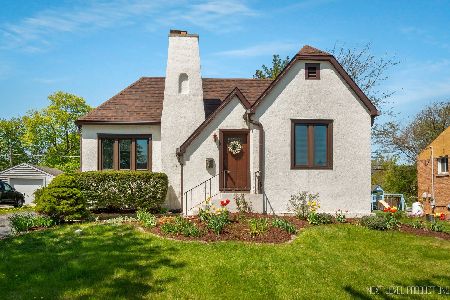4039 Forest Avenue, Downers Grove, Illinois 60515
$370,000
|
Sold
|
|
| Status: | Closed |
| Sqft: | 1,651 |
| Cost/Sqft: | $232 |
| Beds: | 4 |
| Baths: | 2 |
| Year Built: | 1953 |
| Property Taxes: | $7,620 |
| Days On Market: | 3428 |
| Lot Size: | 0,00 |
Description
North side 4 bedroom home with updated kitchen and baths. It has a first floor master bedroom and a full bath. Kitchen has granite and stainless steel stove and refrigerator. You can enjoy the backyard and keep your eye on children from the kitchen sink, kitchen table, dining room or family room. Family room is super cozy with gas fireplace. The fenced yard will provide lots of room for play and parties. Imagine all the festive gatherings around the outdoor fireplace. The walkout basement opens the basement to that whole backyard without going through the home. The upstairs bedrooms are huge with oak floors. This home has a new architectural roof and check out the enormous garage. This location is so close to expressways, schools, hospital, shopping and town. This is a wonderful neighborhood. Commuter bus will take you right to the train station. Highland School and DGN High School are both a 10!!
Property Specifics
| Single Family | |
| — | |
| Cape Cod | |
| 1953 | |
| Full | |
| — | |
| No | |
| — |
| Du Page | |
| — | |
| 0 / Not Applicable | |
| None | |
| Lake Michigan | |
| Public Sewer | |
| 09329230 | |
| 0905110003 |
Nearby Schools
| NAME: | DISTRICT: | DISTANCE: | |
|---|---|---|---|
|
Grade School
Highland Elementary School |
58 | — | |
|
Middle School
Herrick Middle School |
58 | Not in DB | |
|
High School
North High School |
99 | Not in DB | |
Property History
| DATE: | EVENT: | PRICE: | SOURCE: |
|---|---|---|---|
| 5 Dec, 2016 | Sold | $370,000 | MRED MLS |
| 27 Oct, 2016 | Under contract | $383,000 | MRED MLS |
| — | Last price change | $390,000 | MRED MLS |
| 30 Aug, 2016 | Listed for sale | $399,000 | MRED MLS |
| 2 Jun, 2022 | Sold | $480,000 | MRED MLS |
| 25 Apr, 2022 | Under contract | $440,000 | MRED MLS |
| 21 Apr, 2022 | Listed for sale | $440,000 | MRED MLS |
Room Specifics
Total Bedrooms: 4
Bedrooms Above Ground: 4
Bedrooms Below Ground: 0
Dimensions: —
Floor Type: Hardwood
Dimensions: —
Floor Type: Hardwood
Dimensions: —
Floor Type: Carpet
Full Bathrooms: 2
Bathroom Amenities: —
Bathroom in Basement: 0
Rooms: Recreation Room,Storage
Basement Description: Partially Finished
Other Specifics
| 2.5 | |
| Concrete Perimeter | |
| Concrete | |
| Deck, Patio, Outdoor Fireplace | |
| Fenced Yard | |
| 109X138 | |
| Unfinished | |
| None | |
| Hardwood Floors, First Floor Bedroom, First Floor Full Bath | |
| Double Oven, Microwave, Dishwasher, Refrigerator, Washer, Dryer, Disposal | |
| Not in DB | |
| Sidewalks, Street Paved | |
| — | |
| — | |
| Gas Log |
Tax History
| Year | Property Taxes |
|---|---|
| 2016 | $7,620 |
| 2022 | $9,110 |
Contact Agent
Nearby Similar Homes
Nearby Sold Comparables
Contact Agent
Listing Provided By
Coldwell Banker Residential












