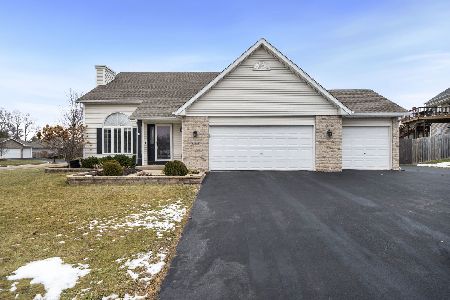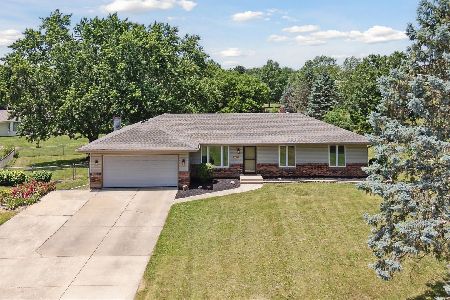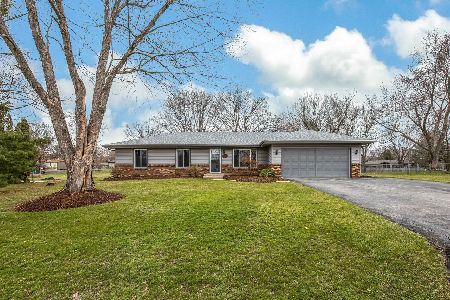4039 Joan Drive, Roscoe, Illinois 61073
$172,000
|
Sold
|
|
| Status: | Closed |
| Sqft: | 1,575 |
| Cost/Sqft: | $108 |
| Beds: | 3 |
| Baths: | 2 |
| Year Built: | 1979 |
| Property Taxes: | $3,937 |
| Days On Market: | 1905 |
| Lot Size: | 0,59 |
Description
Admire the many updates throughout this impressive 3 bedroom, 2 bath ranch style home. Boasting 1575 SFT the interior features newer carpeting, fixtures, neutral tones, all new trim, and upgraded laminate flooring! The living room is spacious and it connects to the modernized kitchen complete with newer white appliances, all new cabinetry, custom wood countertops, shelving, and a huge pantry! Not to mention the large dining room located off the kitchen features vaulted ceilings, and access to the massive screened-in porch! The family room includes a brick fireplace with a rustic mantle, access to the attached 2 car garage, porch, and lower level. Down the hall you will find two sizable guest bedrooms, the guest bathroom, and the master featuring an en suite bathroom complete with a brand new tile shower, and an upgraded vanity! The expansive backyard is completely fenced in, and includes a garden shed and mature trees. Located in the highly rated Hononegah school district!
Property Specifics
| Single Family | |
| — | |
| — | |
| 1979 | |
| Full | |
| — | |
| No | |
| 0.59 |
| Winnebago | |
| — | |
| — / Not Applicable | |
| None | |
| Private Well | |
| Septic-Private | |
| 10924079 | |
| 0429304005 |
Nearby Schools
| NAME: | DISTRICT: | DISTANCE: | |
|---|---|---|---|
|
Grade School
Kinnikinnick School |
131 | — | |
|
Middle School
Roscoe Middle School |
131 | Not in DB | |
|
High School
Hononegah High School |
207 | Not in DB | |
Property History
| DATE: | EVENT: | PRICE: | SOURCE: |
|---|---|---|---|
| 18 Dec, 2020 | Sold | $172,000 | MRED MLS |
| 4 Nov, 2020 | Under contract | $170,000 | MRED MLS |
| 3 Nov, 2020 | Listed for sale | $170,000 | MRED MLS |
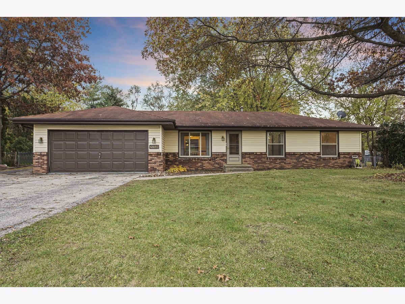
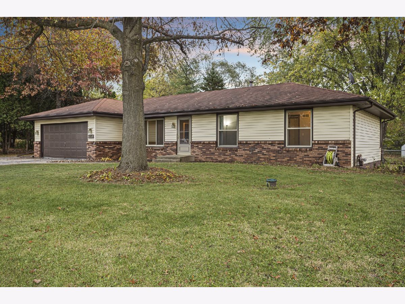
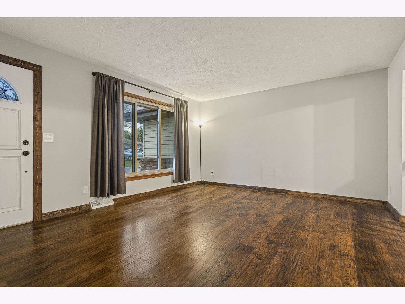
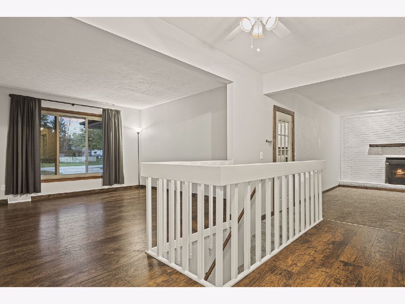
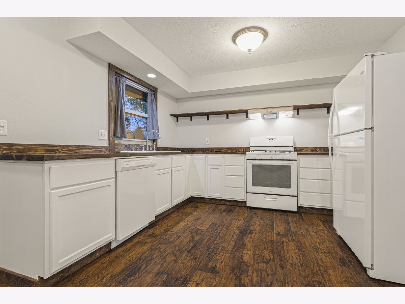
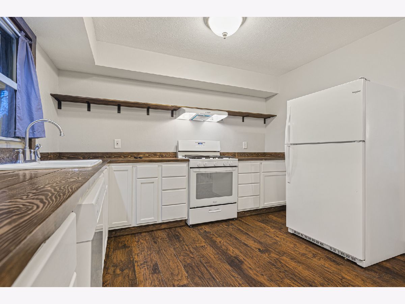
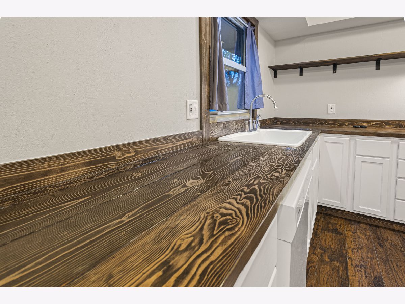
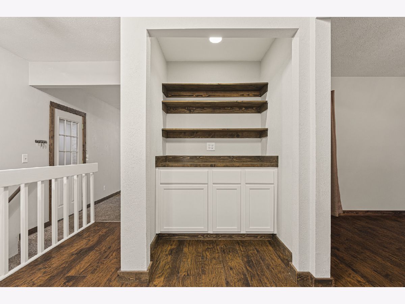
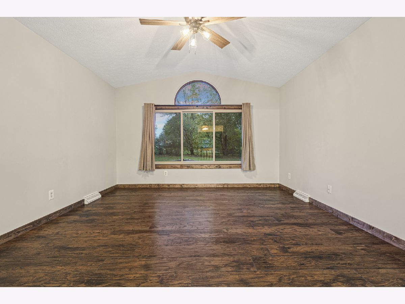
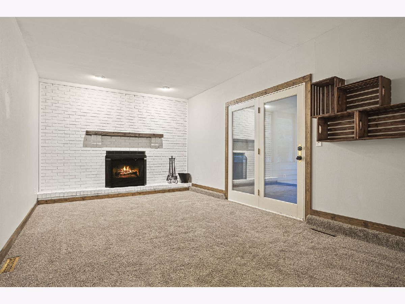
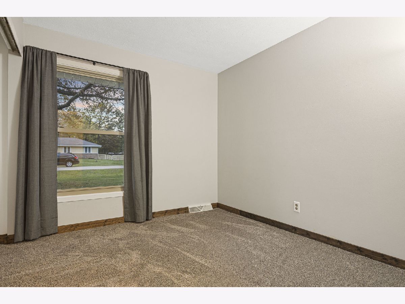
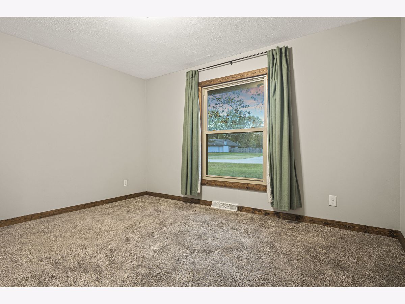
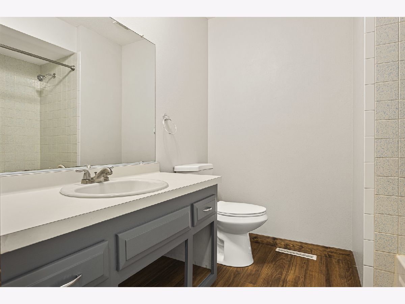
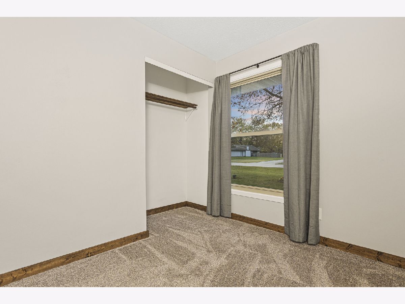
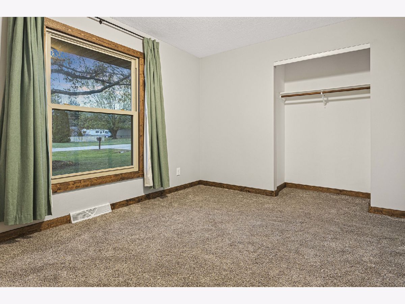
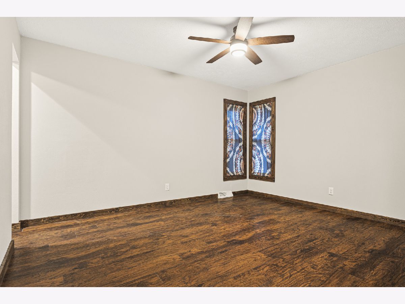
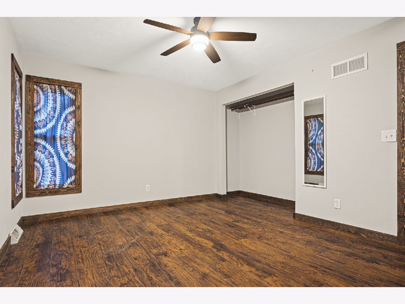
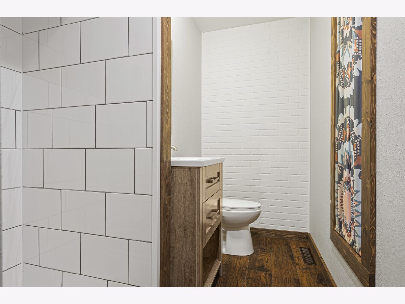
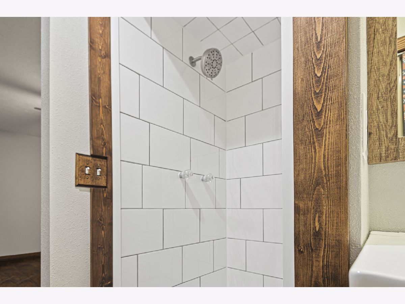
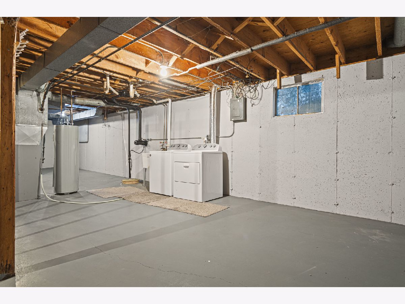
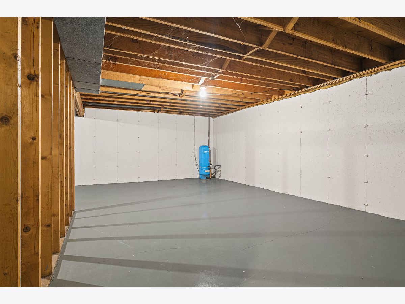
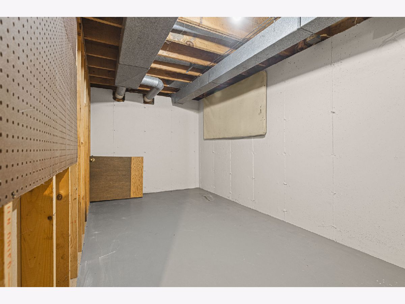
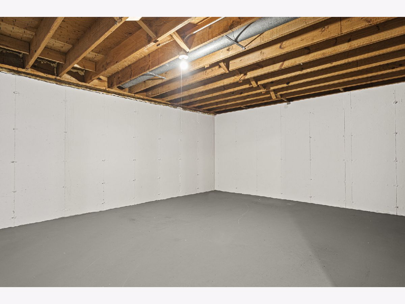
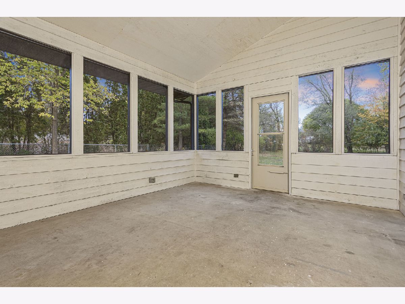
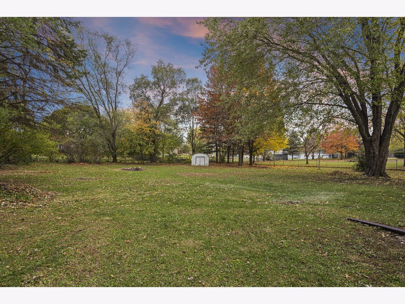
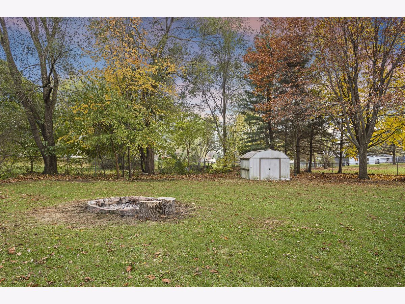
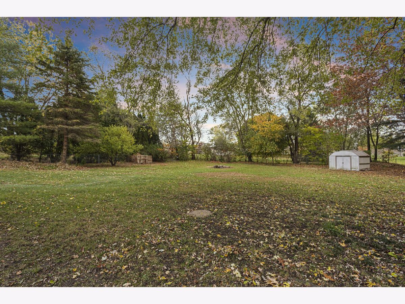
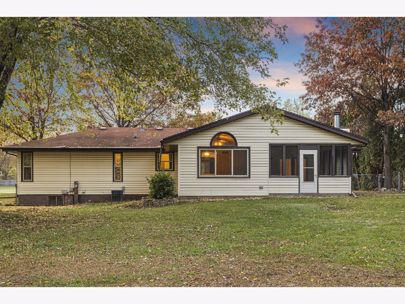
Room Specifics
Total Bedrooms: 3
Bedrooms Above Ground: 3
Bedrooms Below Ground: 0
Dimensions: —
Floor Type: —
Dimensions: —
Floor Type: —
Full Bathrooms: 2
Bathroom Amenities: —
Bathroom in Basement: 0
Rooms: Heated Sun Room
Basement Description: Partially Finished
Other Specifics
| 2 | |
| — | |
| — | |
| — | |
| — | |
| 98.07X146.43X204.20X216.56 | |
| — | |
| Full | |
| — | |
| — | |
| Not in DB | |
| — | |
| — | |
| — | |
| Wood Burning |
Tax History
| Year | Property Taxes |
|---|---|
| 2020 | $3,937 |
Contact Agent
Contact Agent
Listing Provided By
Century 21 Affiliated

