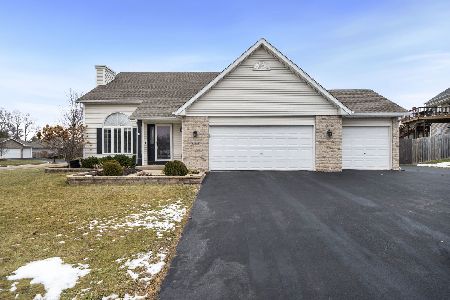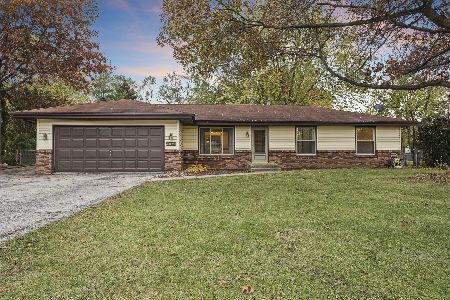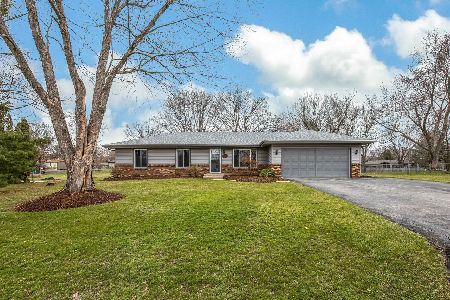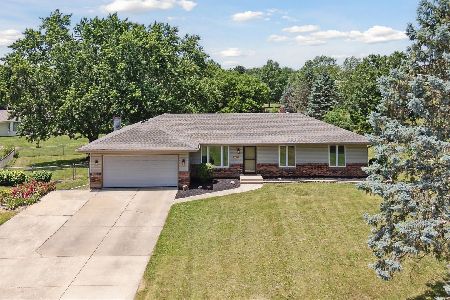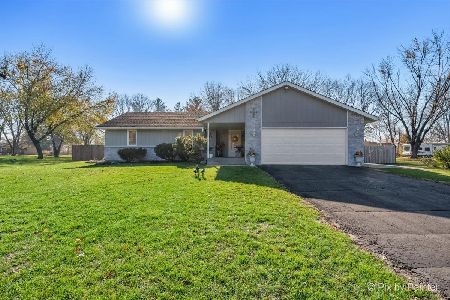4061 Straw Lane, Roscoe, Illinois 61073
$82,500
|
Sold
|
|
| Status: | Closed |
| Sqft: | 1,610 |
| Cost/Sqft: | $51 |
| Beds: | 3 |
| Baths: | 2 |
| Year Built: | 1978 |
| Property Taxes: | $4,165 |
| Days On Market: | 4470 |
| Lot Size: | 0,00 |
Description
Brick & Cedar Ranch. 3 Bedroom. 2 Bathroom. Living Room with Bow Window. Formal Dining Room. Eat-In Kitchen. Family Room with Brick Fireplace. Bonus Room with Vaulted Ceiling & Sky Light. Gigantic Rec Room in Basement. 2nd Kitchen in Basement. 2-Car Attached Garage. Plumbing failed to hold pressure at time of initial inspection please see HUD PCR report for details. Air test only for plumbing. Advise buyers lender.
Property Specifics
| Single Family | |
| — | |
| Ranch | |
| 1978 | |
| Full | |
| — | |
| No | |
| — |
| Winnebago | |
| — | |
| 0 / Not Applicable | |
| None | |
| Private Well | |
| Septic-Private | |
| 08474988 | |
| 0429301006 |
Property History
| DATE: | EVENT: | PRICE: | SOURCE: |
|---|---|---|---|
| 17 Dec, 2013 | Sold | $82,500 | MRED MLS |
| 4 Nov, 2013 | Under contract | $82,300 | MRED MLS |
| 25 Oct, 2013 | Listed for sale | $82,300 | MRED MLS |
Room Specifics
Total Bedrooms: 3
Bedrooms Above Ground: 3
Bedrooms Below Ground: 0
Dimensions: —
Floor Type: Carpet
Dimensions: —
Floor Type: Carpet
Full Bathrooms: 2
Bathroom Amenities: —
Bathroom in Basement: 0
Rooms: Kitchen,Bonus Room,Recreation Room
Basement Description: Partially Finished
Other Specifics
| 2 | |
| Concrete Perimeter | |
| Asphalt,Concrete | |
| Patio | |
| Corner Lot,Irregular Lot | |
| 26,840 SQ FT | |
| — | |
| — | |
| Vaulted/Cathedral Ceilings, Skylight(s), First Floor Bedroom, First Floor Full Bath | |
| — | |
| Not in DB | |
| — | |
| — | |
| — | |
| — |
Tax History
| Year | Property Taxes |
|---|---|
| 2013 | $4,165 |
Contact Agent
Contact Agent
Listing Provided By
Chase Real Estate, LLC

