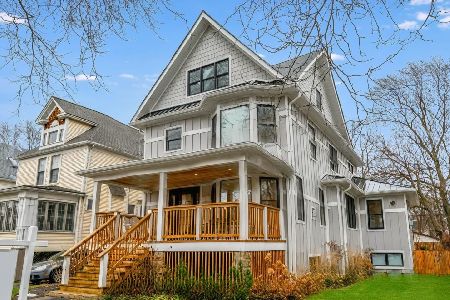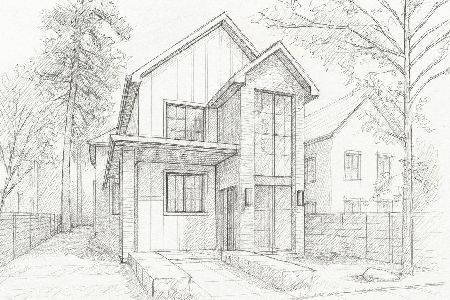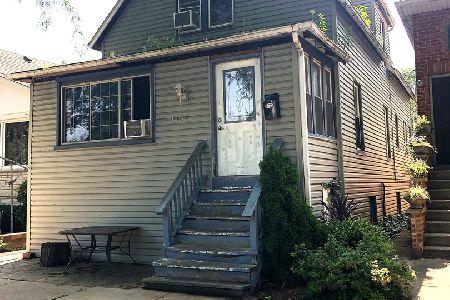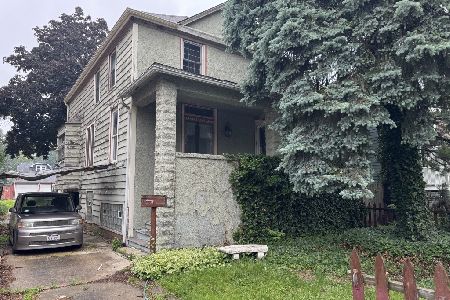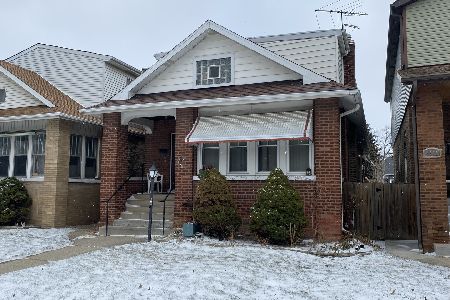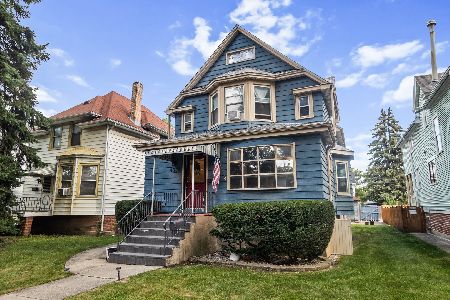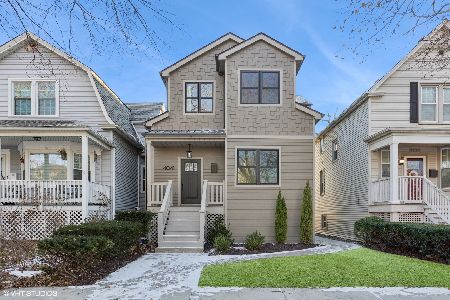4039 Kildare Avenue, Irving Park, Chicago, Illinois 60641
$632,000
|
Sold
|
|
| Status: | Closed |
| Sqft: | 1,484 |
| Cost/Sqft: | $404 |
| Beds: | 3 |
| Baths: | 2 |
| Year Built: | 1900 |
| Property Taxes: | $6,974 |
| Days On Market: | 231 |
| Lot Size: | 0,00 |
Description
Welcome to your Chicago Dream Home! Nestled on a Quiet, Tree-lined Street in Old Irving Park, this Beautifully Updated Three Bedroom, Two Bathroom Home offers the perfect blend of Space, Comfort, and Modern Finishes on an Oversized 30' x 155' Lot. Step inside to discover an Open Floor Plan filled with Great Natural Light that flows effortlessly from the Welcoming Foyer into Separate Living and Dining Rooms. The Chef's Kitchen is a Showstopper, featuring 42" Cabinets with Under-Mount Lighting, Quartz Countertops, LED Recessed Lighting, and Stainless-Steel Appliances including a French Door Refrigerator with Water and Ice (new in 2023 with Warranty), 5-Burner Slide-in Range, and a Bosch Dishwasher. In addition, the Main Level boasts a Renovated Bathroom complete with a Large Walk-in Shower. Retreat upstairs to find Three Generously Sized Bedrooms, each with its own Walk-in Closet, and a Well-appointed Guest Bathroom. Designed for Entertaining, the Full-Size Basement with Tall Ceilings offers incredible flexibility with a Spacious Family Room, Laundry Area (New 2023 Washer and Dryer with Warranty included), and Ample Mechanical / Storage Space. Additional Home Features include: New Composite Front and Rear Porches, Concrete Patio Leading to the Oversized Backyard, Updated Windows / Doors, Electrical, and Copper Plumbing, Newer High-efficiency Gas Forced Air Furnace (2020), and to complete the Home there is a 2.5 Car Garage built in 2006, with Vaulted Ceilings. This Prime Chicago Location is moments to: CTA Bus Stops, CTA Blue line to O'Hare/Downtown, Metra, I-90/94, Local Parks, Jewel-Osco, Target, Dining, Shopping and More.
Property Specifics
| Single Family | |
| — | |
| — | |
| 1900 | |
| — | |
| — | |
| No | |
| — |
| Cook | |
| — | |
| — / Not Applicable | |
| — | |
| — | |
| — | |
| 12388808 | |
| 13154200060000 |
Property History
| DATE: | EVENT: | PRICE: | SOURCE: |
|---|---|---|---|
| 18 Jul, 2025 | Sold | $632,000 | MRED MLS |
| 20 Jun, 2025 | Under contract | $599,900 | MRED MLS |
| 11 Jun, 2025 | Listed for sale | $599,900 | MRED MLS |
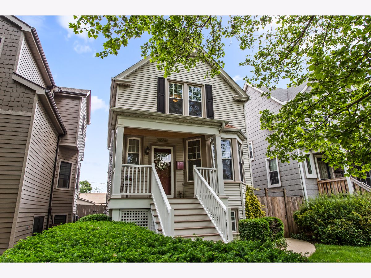
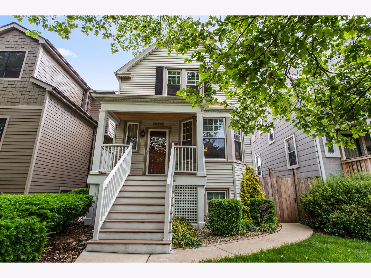
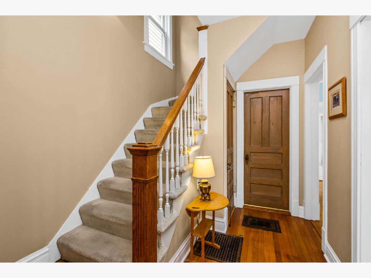
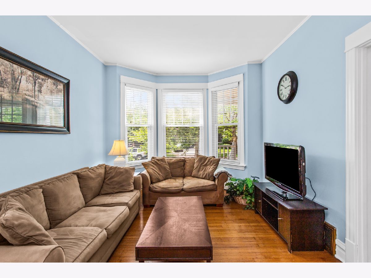
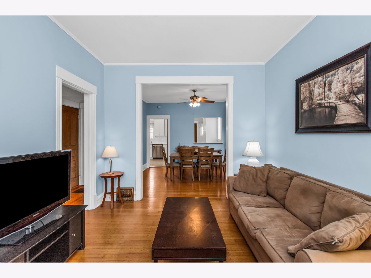
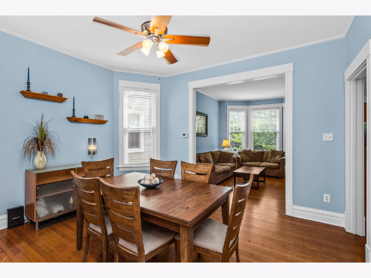
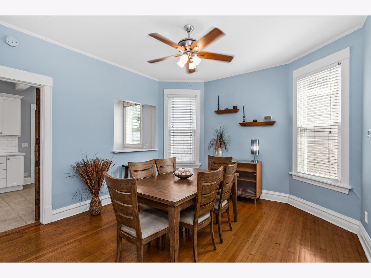
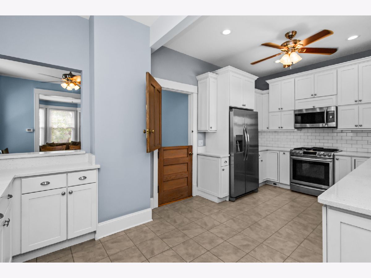
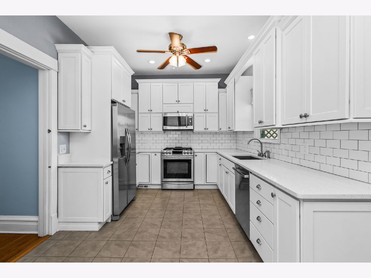
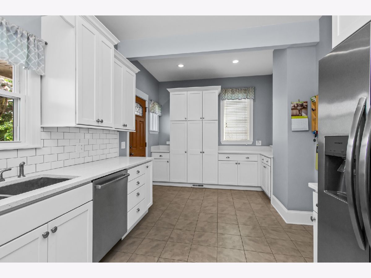
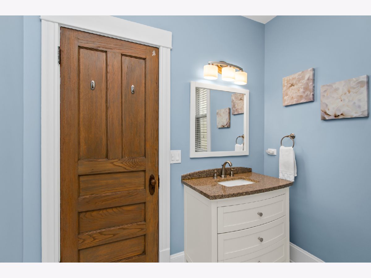
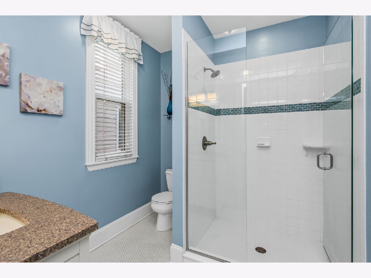
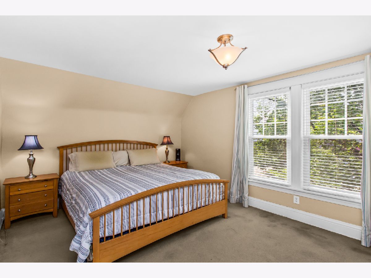
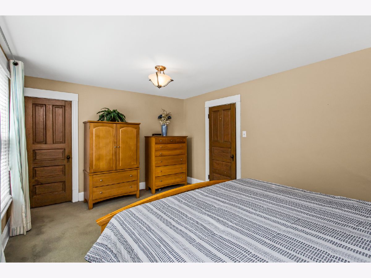
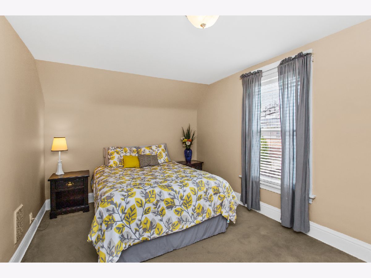
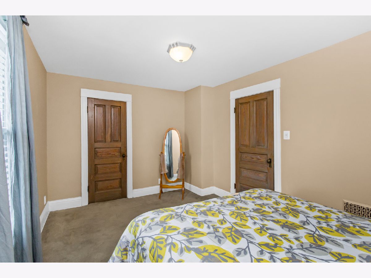
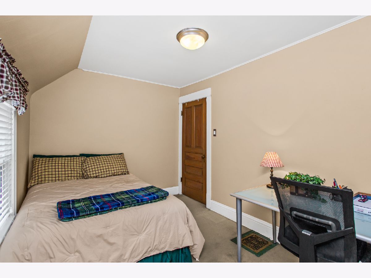
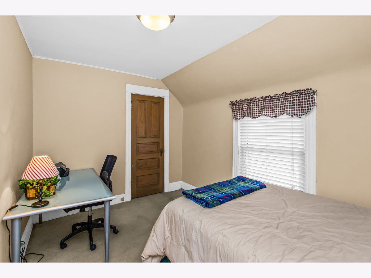
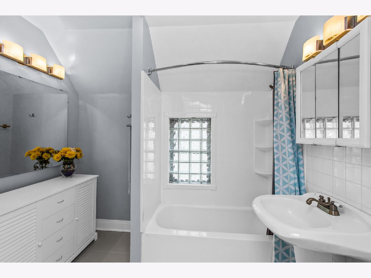
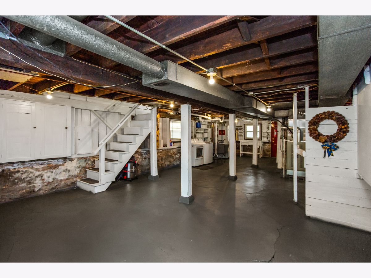
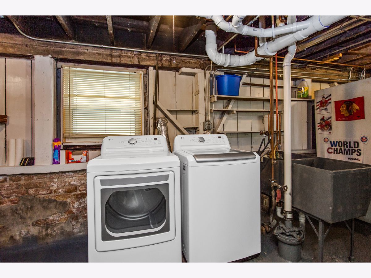
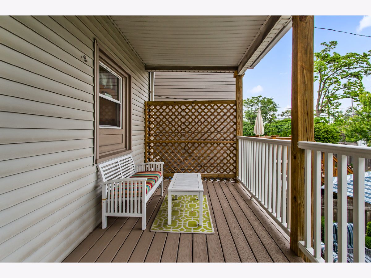
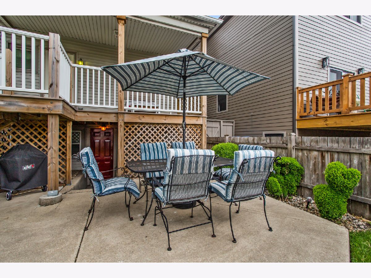
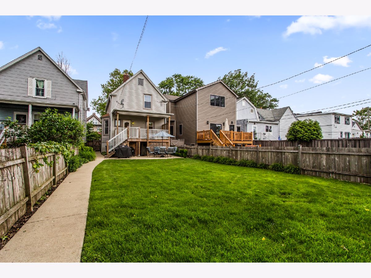
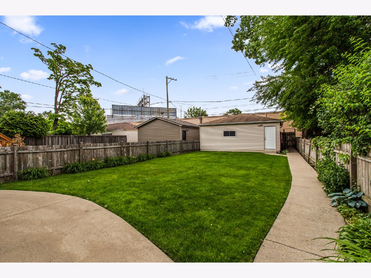
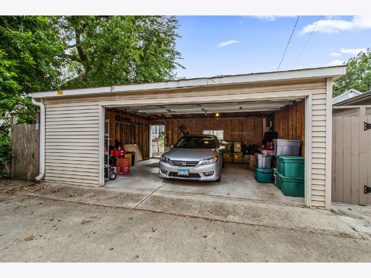
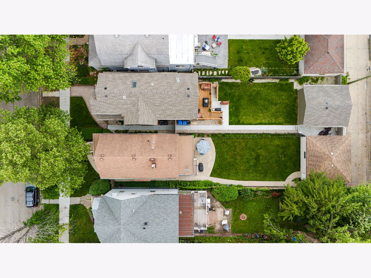
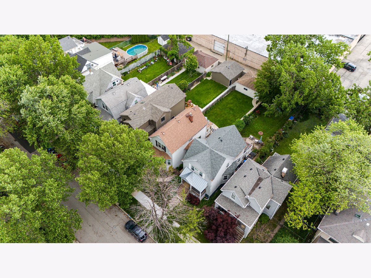
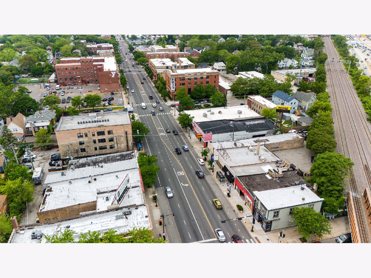
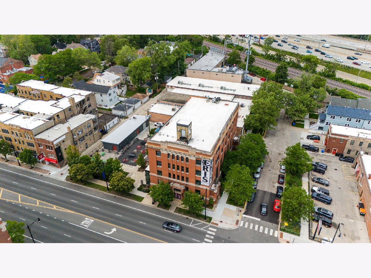
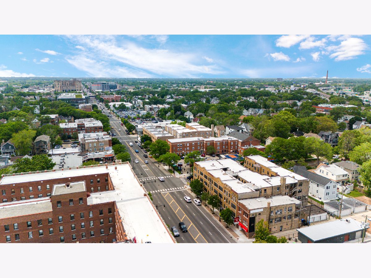
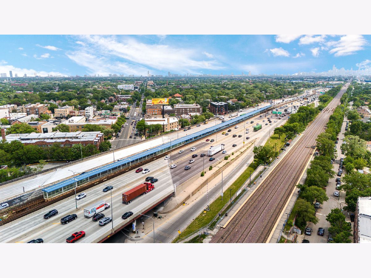
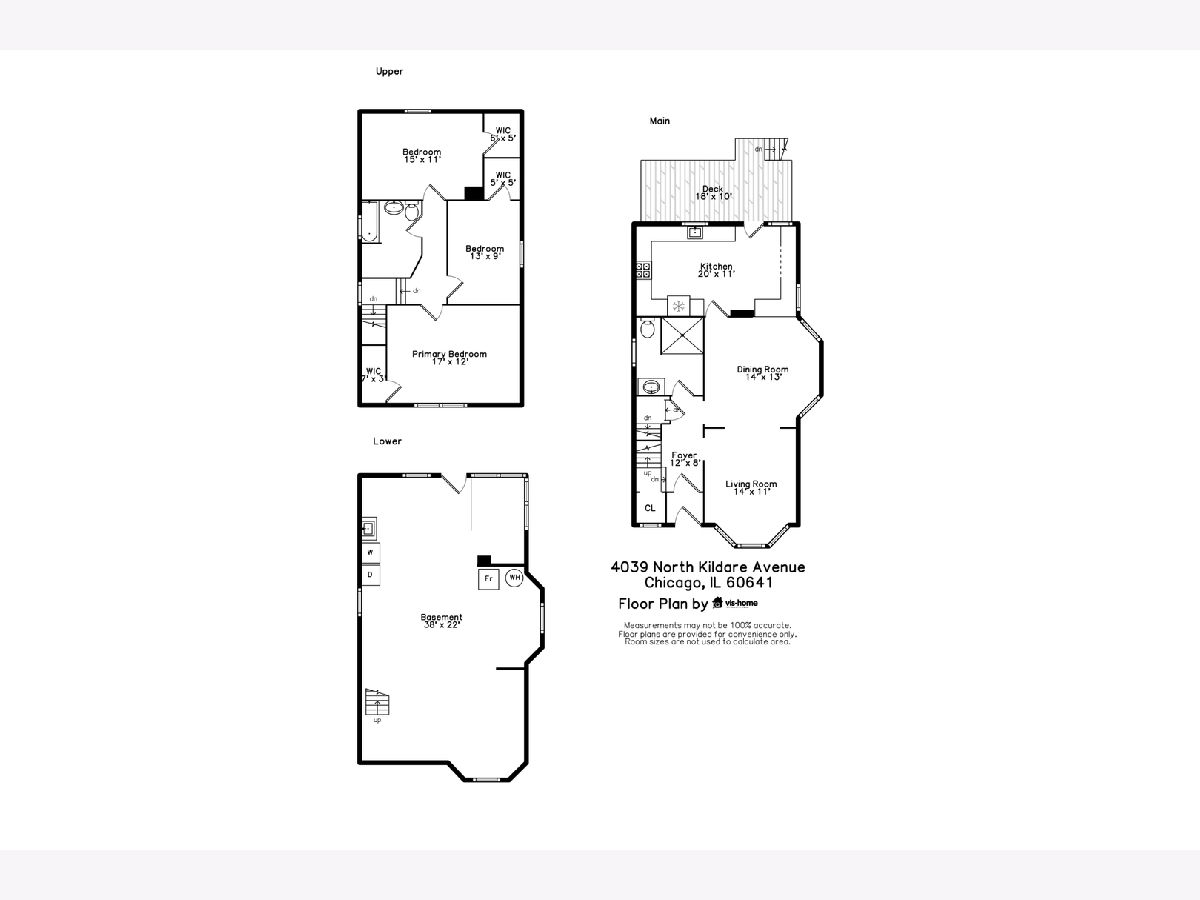
Room Specifics
Total Bedrooms: 3
Bedrooms Above Ground: 3
Bedrooms Below Ground: 0
Dimensions: —
Floor Type: —
Dimensions: —
Floor Type: —
Full Bathrooms: 2
Bathroom Amenities: Soaking Tub
Bathroom in Basement: 0
Rooms: —
Basement Description: —
Other Specifics
| 2 | |
| — | |
| — | |
| — | |
| — | |
| 30X155 | |
| Full | |
| — | |
| — | |
| — | |
| Not in DB | |
| — | |
| — | |
| — | |
| — |
Tax History
| Year | Property Taxes |
|---|---|
| 2025 | $6,974 |
Contact Agent
Nearby Similar Homes
Nearby Sold Comparables
Contact Agent
Listing Provided By
IRPINO Real Estate, Inc.

