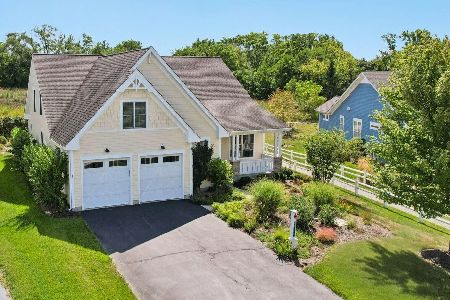40394 South Newport Drive, Antioch, Illinois 60002
$370,000
|
Sold
|
|
| Status: | Closed |
| Sqft: | 2,796 |
| Cost/Sqft: | $135 |
| Beds: | 3 |
| Baths: | 3 |
| Year Built: | 2007 |
| Property Taxes: | $9,615 |
| Days On Market: | 2885 |
| Lot Size: | 0,19 |
Description
Ready for a quick close, just in time for boating season. Enjoy the maintenance-free, waterfront community lifestyle at Newport Cove, a hidden gem in the Chain 'O Lakes area, providing deeded access to an 8-acre lakefront park with private marina and piers. Sought-after open floor plan and high ceilings grace this home throughout. High-end finishes include 8 ft. solid 6-panel white doors, custom trim carpentry, 3/4" hardwood floors, granite counter, SS appliances, and a built-in coffee maker with water line. Master bedroom suite with tray ceiling, walk-in closet/built-in organizer & spa bath with whirlpool tub, separate shower, and dual vanity. From the master bedroom or living room, step out onto the maintenance free deck with a permanent unobstructed view of Bluff Lake! 1st floor den and laundry room. Walkout basement provides 3rd bedroom, full bath, rec room, & storage room. 25' deep garage can accommodate a golf cart. Pella windows & Hardiboard siding
Property Specifics
| Single Family | |
| — | |
| Ranch | |
| 2007 | |
| Full,Walkout | |
| — | |
| No | |
| 0.19 |
| Lake | |
| Newport Cove | |
| 205 / Monthly | |
| Lawn Care,Snow Removal,Lake Rights,Other | |
| Private Well | |
| Public Sewer | |
| 09885763 | |
| 01243030170000 |
Nearby Schools
| NAME: | DISTRICT: | DISTANCE: | |
|---|---|---|---|
|
Grade School
Grass Lake Elementary School |
36 | — | |
|
Middle School
Grass Lake Elementary School |
36 | Not in DB | |
|
High School
Antioch Community High School |
117 | Not in DB | |
Property History
| DATE: | EVENT: | PRICE: | SOURCE: |
|---|---|---|---|
| 7 Sep, 2018 | Sold | $370,000 | MRED MLS |
| 7 Jul, 2018 | Under contract | $378,000 | MRED MLS |
| — | Last price change | $379,900 | MRED MLS |
| 15 Mar, 2018 | Listed for sale | $379,900 | MRED MLS |
Room Specifics
Total Bedrooms: 3
Bedrooms Above Ground: 3
Bedrooms Below Ground: 0
Dimensions: —
Floor Type: Carpet
Dimensions: —
Floor Type: Other
Full Bathrooms: 3
Bathroom Amenities: Whirlpool,Separate Shower,Double Sink
Bathroom in Basement: 1
Rooms: Breakfast Room,Den,Recreation Room
Basement Description: Partially Finished
Other Specifics
| 2 | |
| Concrete Perimeter | |
| Asphalt | |
| Deck, Patio, Porch | |
| Landscaped,Water Rights,Water View | |
| 40X125X62X133X26 | |
| — | |
| Full | |
| Vaulted/Cathedral Ceilings, Hardwood Floors, First Floor Bedroom, First Floor Laundry, First Floor Full Bath | |
| Range, Microwave, Dishwasher, Refrigerator, Washer, Dryer, Disposal, Stainless Steel Appliance(s) | |
| Not in DB | |
| Dock, Water Rights, Street Paved | |
| — | |
| — | |
| — |
Tax History
| Year | Property Taxes |
|---|---|
| 2018 | $9,615 |
Contact Agent
Nearby Similar Homes
Nearby Sold Comparables
Contact Agent
Listing Provided By
Greater Difference Realty







