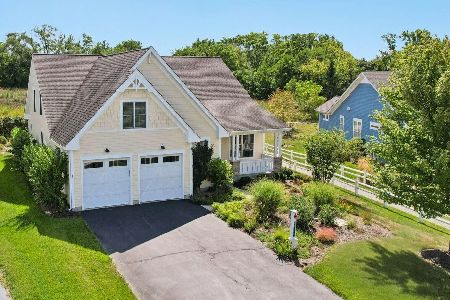40496 South Newport Drive, Antioch, Illinois 60002
$375,000
|
Sold
|
|
| Status: | Closed |
| Sqft: | 2,020 |
| Cost/Sqft: | $193 |
| Beds: | 3 |
| Baths: | 3 |
| Year Built: | 2007 |
| Property Taxes: | $9,979 |
| Days On Market: | 2977 |
| Lot Size: | 0,16 |
Description
Exquisite ranch style home w/lakeviews located in a premier and unique Chain O Lakes Subdivision which includes your own Boat Slip & private Marina. Newport Cove sits on 42 acres w/over 1800 ft of picturesque shoreline on Bluff Lake. This former model has many upgrades & features including 9' 10' & 12' ceilings, great rm w/ stone FP, 8' doors, decorative trim, Pella windows, library w/ french doors & built ins, wonderful tech center, separate DR, 42' cabinets w/granite counter tops, coffee center w/ built in hot water line, SS appliances, reverse osmosis system & hardwood flrs. Master bedroom has patio access, 2 walk in closets, tile floors , double sinks and a soaker tub. The basement has even more features: with a full bath, family room w/ built in entertainment center, game area w/ dry bar, bedroom with huge WIC and large storage area with wooden shelves!! Walking paths, parks, nature,marina and seasonal water activities close by.! Near Metra, shopping, schools & main roads too.
Property Specifics
| Single Family | |
| — | |
| Ranch | |
| 2007 | |
| Full | |
| — | |
| No | |
| 0.16 |
| Lake | |
| Newport Cove | |
| 670 / Quarterly | |
| Insurance,Lawn Care,Scavenger,Snow Removal,Lake Rights,Other | |
| Private Well | |
| Public Sewer, Sewer-Storm | |
| 09817965 | |
| 01243030140000 |
Nearby Schools
| NAME: | DISTRICT: | DISTANCE: | |
|---|---|---|---|
|
Grade School
Grass Lake Elementary School |
36 | — | |
|
Middle School
Grass Lake Elementary School |
36 | Not in DB | |
|
High School
Antioch Community High School |
117 | Not in DB | |
Property History
| DATE: | EVENT: | PRICE: | SOURCE: |
|---|---|---|---|
| 8 Jun, 2018 | Sold | $375,000 | MRED MLS |
| 15 Apr, 2018 | Under contract | $389,000 | MRED MLS |
| — | Last price change | $399,900 | MRED MLS |
| 13 Dec, 2017 | Listed for sale | $419,000 | MRED MLS |
Room Specifics
Total Bedrooms: 4
Bedrooms Above Ground: 3
Bedrooms Below Ground: 1
Dimensions: —
Floor Type: Carpet
Dimensions: —
Floor Type: Carpet
Dimensions: —
Floor Type: Carpet
Full Bathrooms: 3
Bathroom Amenities: Separate Shower,Double Sink,Garden Tub
Bathroom in Basement: 1
Rooms: Game Room,Office,Storage
Basement Description: Partially Finished
Other Specifics
| 2 | |
| Concrete Perimeter | |
| Asphalt | |
| Deck, Patio, Porch, Brick Paver Patio | |
| Corner Lot,Landscaped,Water Rights,Water View | |
| 72 X 110 X 69 X 92 | |
| — | |
| Full | |
| Vaulted/Cathedral Ceilings, Bar-Dry, Hardwood Floors, First Floor Bedroom, First Floor Laundry, First Floor Full Bath | |
| Range, Microwave, Dishwasher, Refrigerator, Washer, Dryer, Disposal, Stainless Steel Appliance(s) | |
| Not in DB | |
| Dock, Water Rights, Street Lights, Street Paved | |
| — | |
| — | |
| Wood Burning, Gas Starter |
Tax History
| Year | Property Taxes |
|---|---|
| 2018 | $9,979 |
Contact Agent
Nearby Similar Homes
Nearby Sold Comparables
Contact Agent
Listing Provided By
Coldwell Banker Hometrust, R.E








