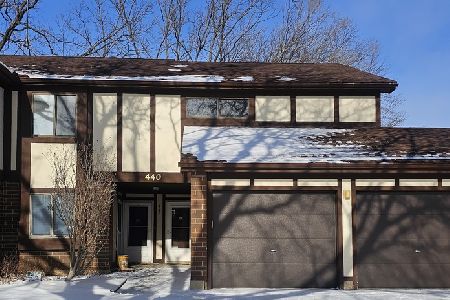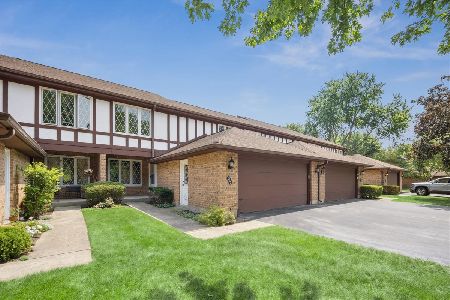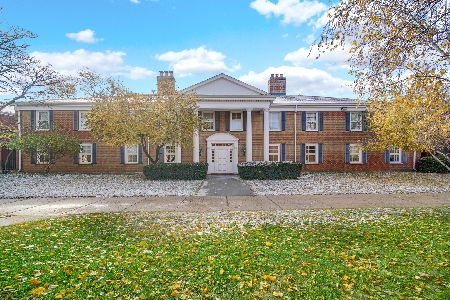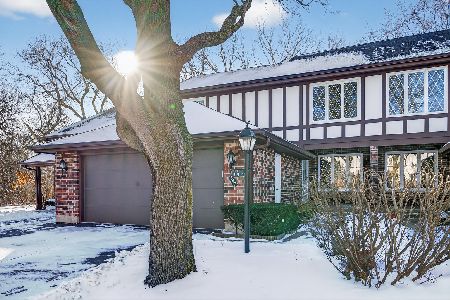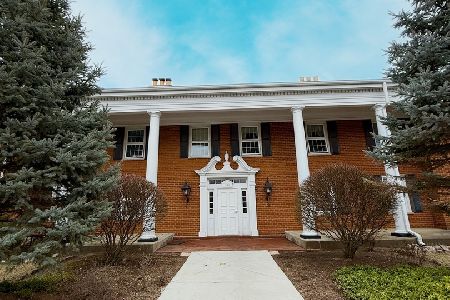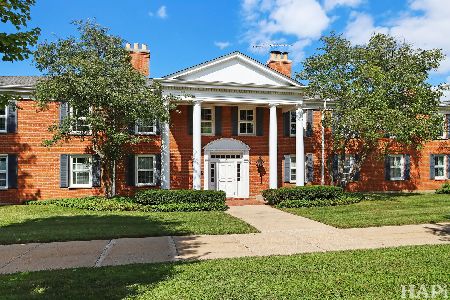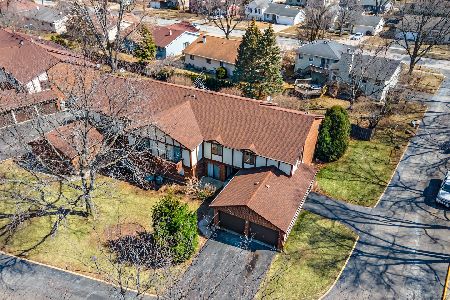404 Brandy Drive, Crystal Lake, Illinois 60014
$99,900
|
Sold
|
|
| Status: | Closed |
| Sqft: | 1,110 |
| Cost/Sqft: | $90 |
| Beds: | 2 |
| Baths: | 2 |
| Year Built: | 1982 |
| Property Taxes: | $1,375 |
| Days On Market: | 3461 |
| Lot Size: | 0,00 |
Description
Move in ready desired condo with 1 of 3 to have its own private garage. A must see! This well maintained unit offers newer carpet throughout with an enormous master bedroom and closet while still having a larger second bedroom with a deep closet. The master bathroom has been updated with a vessel sink and freshly painted. Beautiful kitchen with maple cabinetry, ss refrigerator and a full size front loading washer and dryer. Dining room access to the patio and a balcony off of the master bedroom Come fall in love with a Tetris themed half bath with custom light fixtures. Conveniently located near shopping, dining and Three Oaks recreation area. Best of all, LOWER TAXES!!! Owners are willing to include technology/smart home features with a reasonable fair offer
Property Specifics
| Condos/Townhomes | |
| 2 | |
| — | |
| 1982 | |
| None | |
| — | |
| No | |
| — |
| Mc Henry | |
| Brandywine | |
| 164 / Monthly | |
| Insurance,Exterior Maintenance,Lawn Care,Scavenger,Snow Removal | |
| Public | |
| Public Sewer | |
| 09326451 | |
| 1907233041 |
Nearby Schools
| NAME: | DISTRICT: | DISTANCE: | |
|---|---|---|---|
|
Grade School
Coventry Elementary School |
47 | — | |
|
Middle School
Hannah Beardsley Middle School |
47 | Not in DB | |
|
High School
Crystal Lake Central High School |
155 | Not in DB | |
Property History
| DATE: | EVENT: | PRICE: | SOURCE: |
|---|---|---|---|
| 27 Feb, 2009 | Sold | $90,000 | MRED MLS |
| 3 Feb, 2009 | Under contract | $99,900 | MRED MLS |
| — | Last price change | $104,900 | MRED MLS |
| 4 Dec, 2008 | Listed for sale | $118,900 | MRED MLS |
| 23 Jan, 2017 | Sold | $99,900 | MRED MLS |
| 1 Dec, 2016 | Under contract | $99,900 | MRED MLS |
| — | Last price change | $102,000 | MRED MLS |
| 26 Aug, 2016 | Listed for sale | $115,000 | MRED MLS |
Room Specifics
Total Bedrooms: 2
Bedrooms Above Ground: 2
Bedrooms Below Ground: 0
Dimensions: —
Floor Type: Carpet
Full Bathrooms: 2
Bathroom Amenities: —
Bathroom in Basement: 0
Rooms: No additional rooms
Basement Description: Slab
Other Specifics
| 1 | |
| Concrete Perimeter | |
| Asphalt | |
| Deck | |
| Common Grounds | |
| COMMON | |
| — | |
| — | |
| Laundry Hook-Up in Unit | |
| Range, Dishwasher, Refrigerator, Washer, Dryer | |
| Not in DB | |
| — | |
| — | |
| — | |
| — |
Tax History
| Year | Property Taxes |
|---|---|
| 2009 | $2,435 |
| 2017 | $1,375 |
Contact Agent
Nearby Similar Homes
Nearby Sold Comparables
Contact Agent
Listing Provided By
Keller Williams North Pointe

