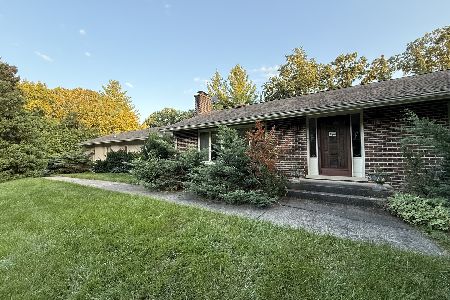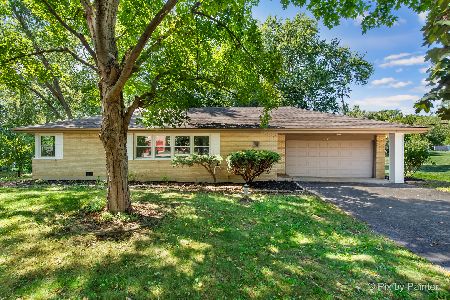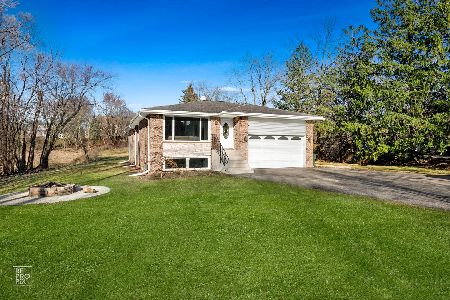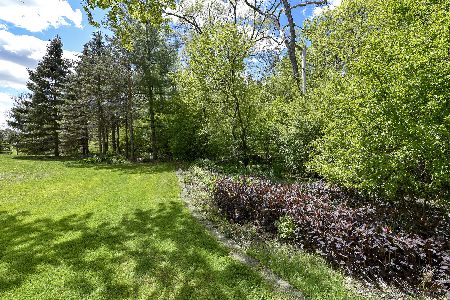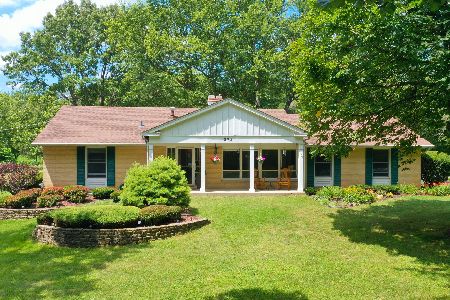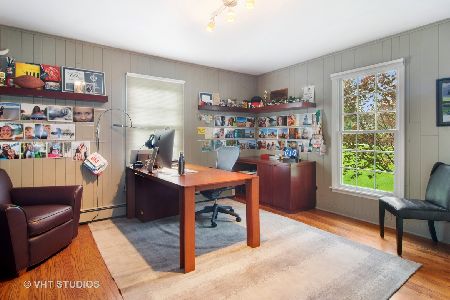404 Cumnock Road, Inverness, Illinois 60067
$675,000
|
Sold
|
|
| Status: | Closed |
| Sqft: | 2,200 |
| Cost/Sqft: | $295 |
| Beds: | 3 |
| Baths: | 3 |
| Year Built: | 1953 |
| Property Taxes: | $9,581 |
| Days On Market: | 1466 |
| Lot Size: | 1,87 |
Description
Superior craftsmanship and pure luxury radiate from this remarkably redesigned ranch home in sought after McIntosh of Inverness! Enjoy relaxing or entertaining in a complete open concept layout. The massive living room features vaulted ceilings with gorgeous beams that are sure to make a statement upon entering the home. The chef's kitchen overlooks the living room and boasts a huge island, gleaming quartz countertops, all SS appliances, beverage fridge, cabinets with crown molding, and craftsman style finishes. In between the living room and kitchen is a floor to ceiling fireplace and can be enjoyed by any angle! New hardwood floors, canned lighting, and craftsman style wainscoting run throughout the entire main living space. Off of the kitchen is a separate dining room that offers custom millwork touches including a lovely coffered ceiling. In the other direction off of the living room, you will find a light and bright sunroom which is perfect for a home office or play area for children. All 3 bedrooms are generous in size, and the primary bedroom encompasses its own stunning en-suite bathroom and large walk-in closet with custom built-ins. An additional fully updated hall bathroom with tub/shower combo, double sink vanity and modern fixtures services the two additional bedrooms. The basement lends itself to another living area with a large rec room with fireplace, in addition to a bonus room, laundry room, and large storage area. The land is one of the nicest lots in the McIntosh area and adjacent to North Park! Marion Jordan Elementary and Fremd HS! Don't let this one slip away!
Property Specifics
| Single Family | |
| — | |
| Ranch | |
| 1953 | |
| Partial | |
| — | |
| No | |
| 1.87 |
| Cook | |
| — | |
| — / Not Applicable | |
| None | |
| Private Well | |
| Septic-Private | |
| 11266465 | |
| 02172070040000 |
Nearby Schools
| NAME: | DISTRICT: | DISTANCE: | |
|---|---|---|---|
|
Grade School
Marion Jordan Elementary School |
15 | — | |
|
Middle School
Walter R Sundling Junior High Sc |
15 | Not in DB | |
|
High School
Wm Fremd High School |
211 | Not in DB | |
Property History
| DATE: | EVENT: | PRICE: | SOURCE: |
|---|---|---|---|
| 18 Oct, 2019 | Sold | $355,000 | MRED MLS |
| 22 Jul, 2019 | Under contract | $385,000 | MRED MLS |
| 10 Jul, 2019 | Listed for sale | $385,000 | MRED MLS |
| 13 Jan, 2020 | Under contract | $0 | MRED MLS |
| 22 Oct, 2019 | Listed for sale | $0 | MRED MLS |
| 1 Jul, 2021 | Sold | $370,000 | MRED MLS |
| 20 May, 2021 | Under contract | $399,900 | MRED MLS |
| 14 May, 2021 | Listed for sale | $399,900 | MRED MLS |
| 15 Feb, 2022 | Sold | $675,000 | MRED MLS |
| 20 Jan, 2022 | Under contract | $649,000 | MRED MLS |
| 19 Jan, 2022 | Listed for sale | $649,000 | MRED MLS |
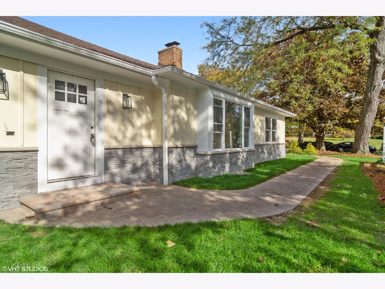
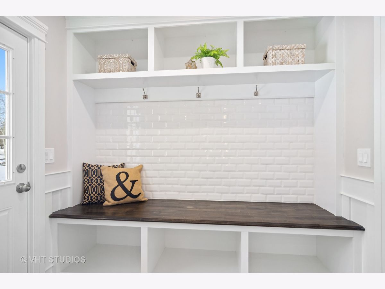
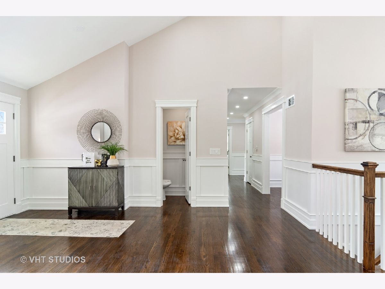
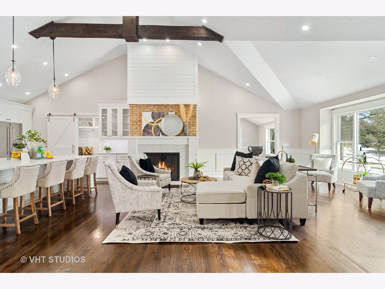
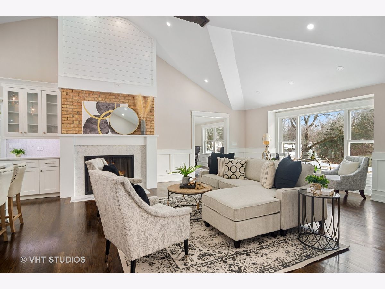
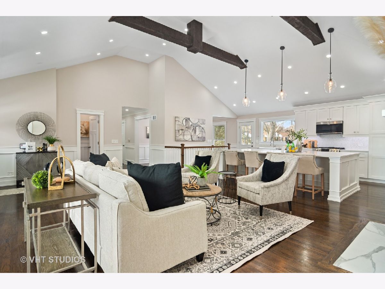
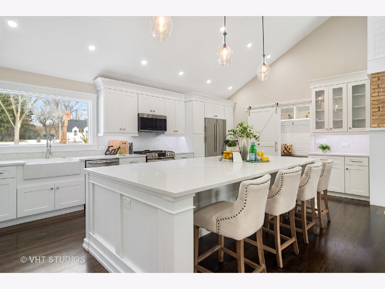
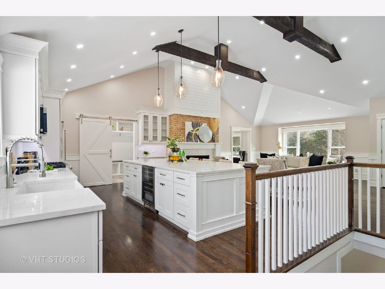
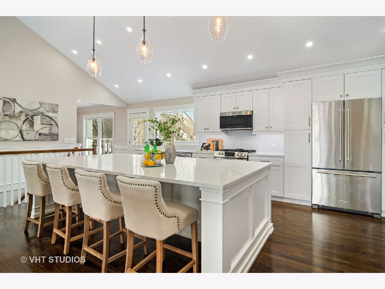
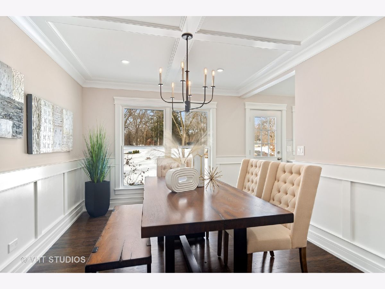
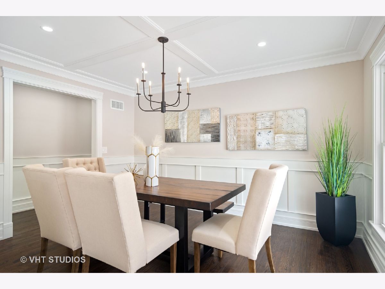
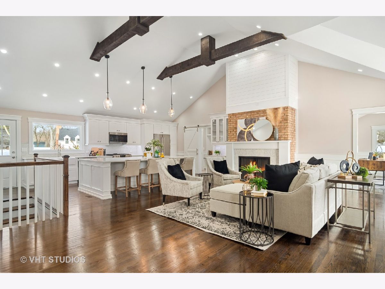
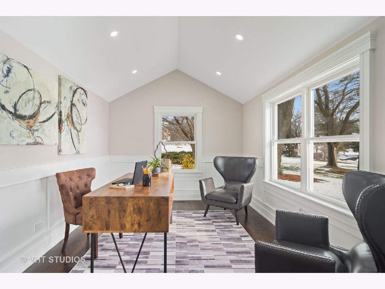
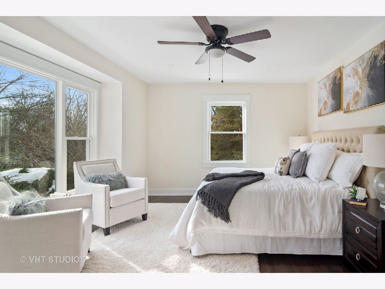
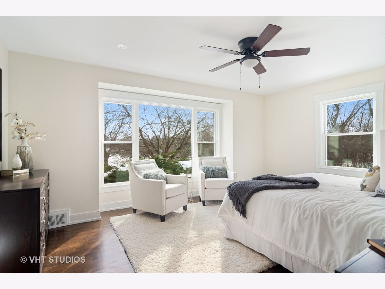
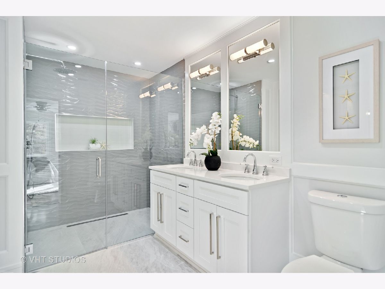
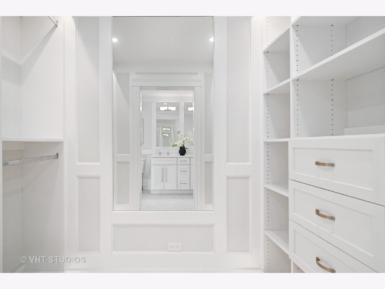
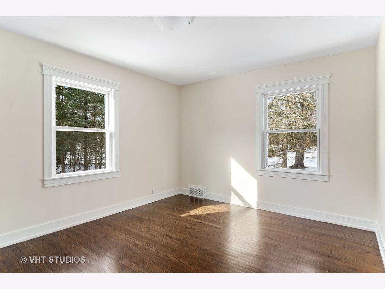
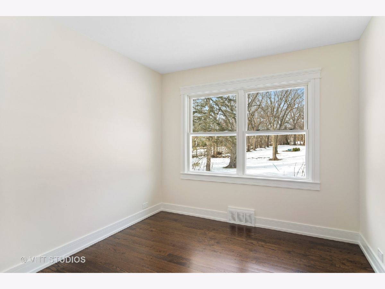
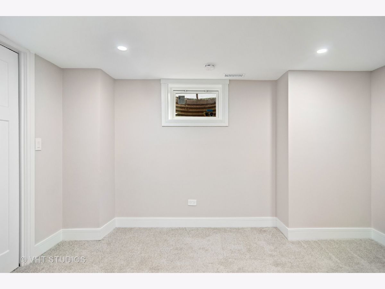
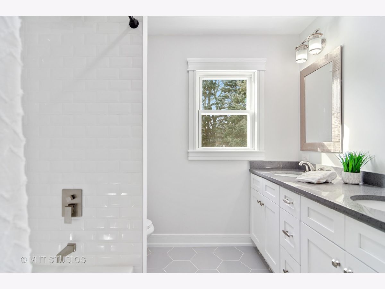
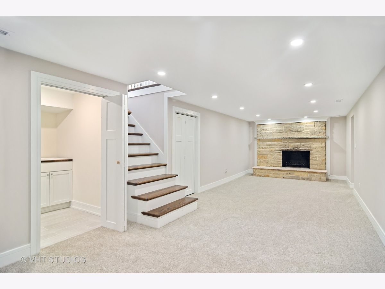
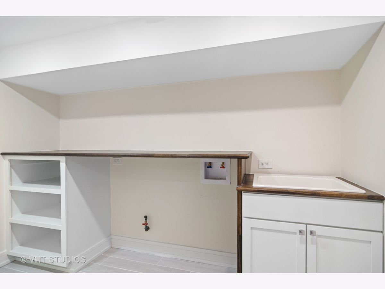
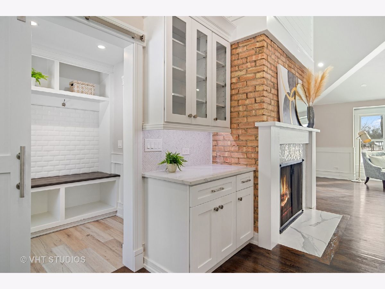
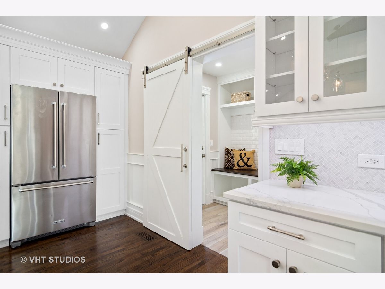



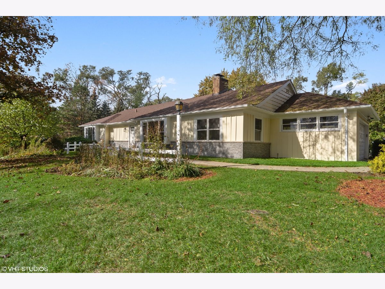
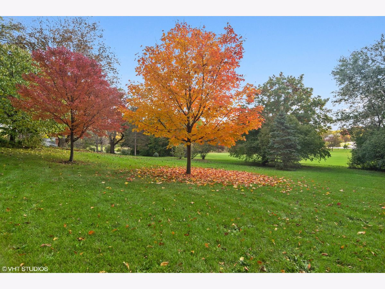
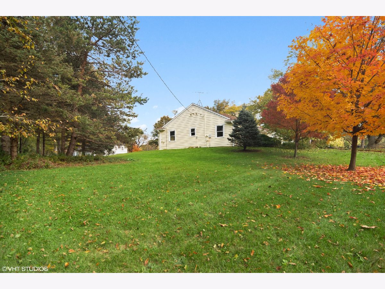
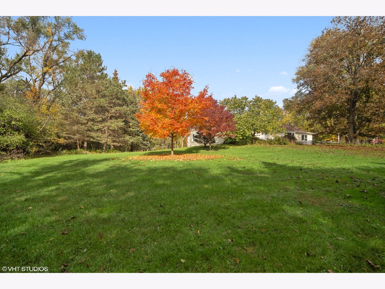
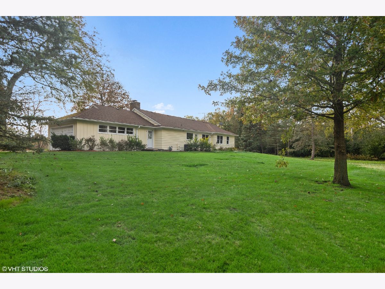
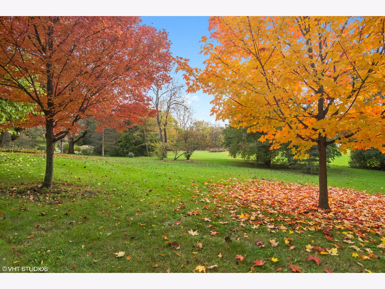
Room Specifics
Total Bedrooms: 3
Bedrooms Above Ground: 3
Bedrooms Below Ground: 0
Dimensions: —
Floor Type: Hardwood
Dimensions: —
Floor Type: Hardwood
Full Bathrooms: 3
Bathroom Amenities: —
Bathroom in Basement: 0
Rooms: Bonus Room,Storage,Office
Basement Description: Finished
Other Specifics
| 2 | |
| Concrete Perimeter | |
| Asphalt | |
| — | |
| Wooded,Mature Trees | |
| 344X373X290X200 | |
| — | |
| Full | |
| Vaulted/Cathedral Ceilings, Hardwood Floors, First Floor Bedroom, First Floor Full Bath, Walk-In Closet(s), Coffered Ceiling(s), Beamed Ceilings, Open Floorplan, Special Millwork | |
| Range, Dishwasher, Refrigerator, Washer, Dryer | |
| Not in DB | |
| Park, Street Paved | |
| — | |
| — | |
| Wood Burning |
Tax History
| Year | Property Taxes |
|---|---|
| 2019 | $12,860 |
| 2021 | $7,761 |
| 2022 | $9,581 |
Contact Agent
Nearby Similar Homes
Nearby Sold Comparables
Contact Agent
Listing Provided By
@properties

