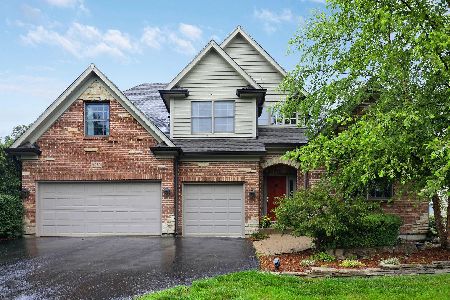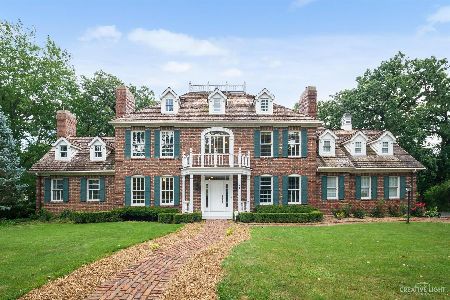404 Hankes Road, Sugar Grove, Illinois 60554
$360,000
|
Sold
|
|
| Status: | Closed |
| Sqft: | 3,096 |
| Cost/Sqft: | $118 |
| Beds: | 4 |
| Baths: | 3 |
| Year Built: | 2001 |
| Property Taxes: | $8,314 |
| Days On Market: | 3680 |
| Lot Size: | 0,00 |
Description
Move in Ready- Open and Flowing Floor Plan with First Floor Master Suite & Neutral Decor. Enjoy the Custom Gourmet Kitchen Framed in Painted Arches, and Anchored with Neutral Granite Counters, while you Look Out to the Secluded Back Yard Shaded by Towering Old Growth Trees. The Vaulted Family Room Leads into an Expansive Loft/Gaming Area Perfect for Hobbies or a Second Family Room. Three Bedrooms Finish Out the Second Level and One has a Charming Play/Sitting Room- Perfect for a Nursery, Collections or a Secluded Office. Enjoy the Views from the Living Room/Den of the Golf Course Across the Street and have the Opportunity to Stroll Two Blocks to the Open Range Southwest Grill for Lunch or Dinner!! New Roof & Gutters in 2014. Cedar Siding Restained in 2013. New Refrigerator in 2014, Water Heater & Softer in 2012!
Property Specifics
| Single Family | |
| — | |
| Traditional | |
| 2001 | |
| Full | |
| CUSTOM | |
| No | |
| — |
| Kane | |
| Prestbury | |
| 147 / Monthly | |
| Insurance,Clubhouse,Pool,Lake Rights | |
| Public | |
| Public Sewer | |
| 09110838 | |
| 1415200050 |
Property History
| DATE: | EVENT: | PRICE: | SOURCE: |
|---|---|---|---|
| 8 Jul, 2009 | Sold | $350,000 | MRED MLS |
| 17 Jun, 2009 | Under contract | $398,900 | MRED MLS |
| — | Last price change | $409,900 | MRED MLS |
| 15 Sep, 2008 | Listed for sale | $449,000 | MRED MLS |
| 24 Mar, 2016 | Sold | $360,000 | MRED MLS |
| 15 Jan, 2016 | Under contract | $364,900 | MRED MLS |
| 6 Jan, 2016 | Listed for sale | $364,900 | MRED MLS |
| 1 Nov, 2023 | Sold | $500,000 | MRED MLS |
| 21 Sep, 2023 | Under contract | $509,000 | MRED MLS |
| — | Last price change | $529,000 | MRED MLS |
| 16 Aug, 2023 | Listed for sale | $545,000 | MRED MLS |
Room Specifics
Total Bedrooms: 4
Bedrooms Above Ground: 4
Bedrooms Below Ground: 0
Dimensions: —
Floor Type: Carpet
Dimensions: —
Floor Type: Carpet
Dimensions: —
Floor Type: Carpet
Full Bathrooms: 3
Bathroom Amenities: Whirlpool,Separate Shower,Double Sink
Bathroom in Basement: 0
Rooms: Den,Foyer,Loft,Sitting Room
Basement Description: Unfinished
Other Specifics
| 3 | |
| Concrete Perimeter | |
| Asphalt | |
| Porch, Brick Paver Patio | |
| Fenced Yard,Irregular Lot,Landscaped | |
| 98X105X84X101X50 | |
| — | |
| Full | |
| Vaulted/Cathedral Ceilings, Hardwood Floors, First Floor Bedroom, First Floor Laundry, First Floor Full Bath | |
| Range, Microwave, Dishwasher, Portable Dishwasher, Refrigerator, Disposal, Stainless Steel Appliance(s) | |
| Not in DB | |
| Clubhouse, Pool, Tennis Courts | |
| — | |
| — | |
| Gas Log, Gas Starter |
Tax History
| Year | Property Taxes |
|---|---|
| 2009 | $9,415 |
| 2016 | $8,314 |
| 2023 | $8,881 |
Contact Agent
Nearby Similar Homes
Nearby Sold Comparables
Contact Agent
Listing Provided By
Coldwell Banker The Real Estate Group








