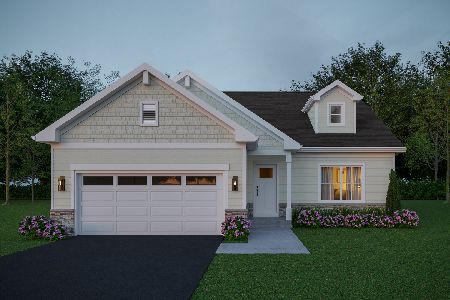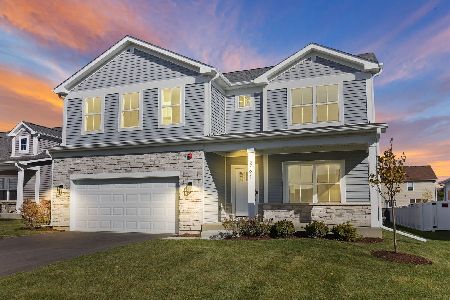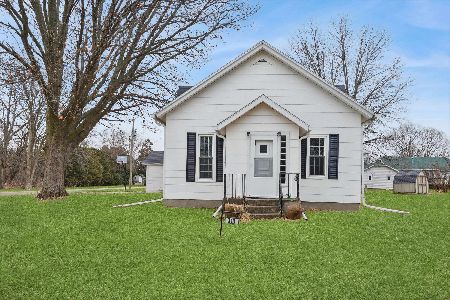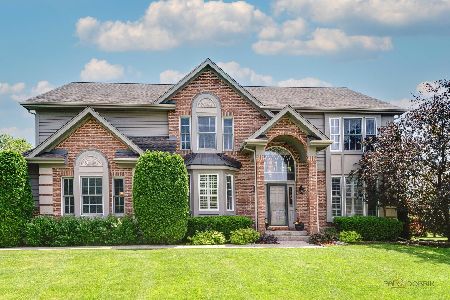404 Kerry Court, Prospect Heights, Illinois 60070
$485,000
|
Sold
|
|
| Status: | Closed |
| Sqft: | 2,533 |
| Cost/Sqft: | $197 |
| Beds: | 4 |
| Baths: | 3 |
| Year Built: | 1997 |
| Property Taxes: | $14,190 |
| Days On Market: | 1883 |
| Lot Size: | 0,46 |
Description
Effortless combination of enduring design and exceptional craftsmanship drape this custom built residence. Generously scaled floor plan offers up to date amenities throughout. Sophisticated kitchen offers white shaker cabinetry, hard surfaced countertops, stainless steel appliances, handcrafted backsplash and island with seating. Adjoining eating area opens to grand scaled family room accented with floor to ceiling windows, cathedral ceilings and fireplace. Two story entryway, classic formal dining room and first floor laundry room. Primary suite hosting private bathroom with dueling vanities, walk-in shower and separate tub. Full finished basement boasting recreation room, play area and ample storage. Magnificent lushly landscaped half acre property with sprawling brick paver patio provides an exquisite retreat.
Property Specifics
| Single Family | |
| — | |
| Colonial | |
| 1997 | |
| Full | |
| — | |
| No | |
| 0.46 |
| Cook | |
| — | |
| 0 / Not Applicable | |
| None | |
| Private Well | |
| Public Sewer | |
| 10938207 | |
| 03162080110000 |
Nearby Schools
| NAME: | DISTRICT: | DISTANCE: | |
|---|---|---|---|
|
Grade School
Dwight D Eisenhower Elementary S |
23 | — | |
|
Middle School
Macarthur Middle School |
23 | Not in DB | |
|
High School
Wheeling High School |
214 | Not in DB | |
|
Alternate Elementary School
Betsy Ross Elementary School |
— | Not in DB | |
Property History
| DATE: | EVENT: | PRICE: | SOURCE: |
|---|---|---|---|
| 9 Aug, 2013 | Sold | $479,000 | MRED MLS |
| 22 Jun, 2013 | Under contract | $499,000 | MRED MLS |
| 31 May, 2013 | Listed for sale | $499,000 | MRED MLS |
| 22 Dec, 2020 | Sold | $485,000 | MRED MLS |
| 21 Nov, 2020 | Under contract | $499,925 | MRED MLS |
| 20 Nov, 2020 | Listed for sale | $499,925 | MRED MLS |
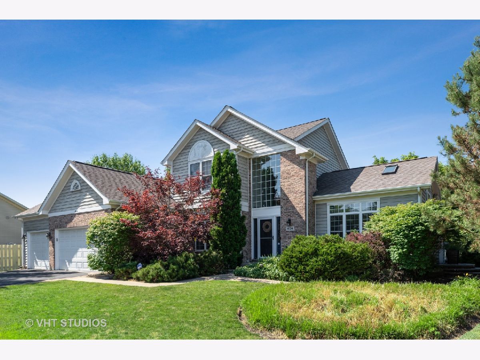
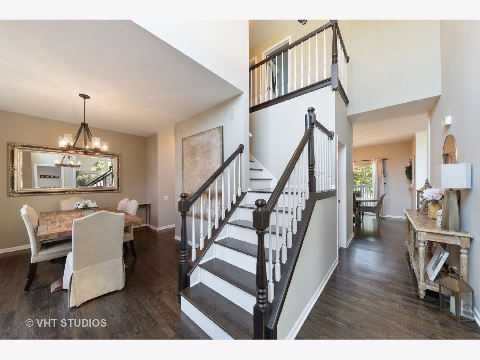
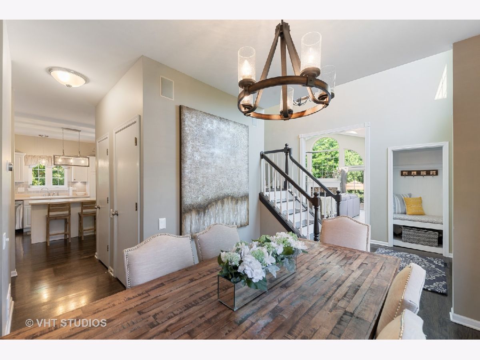
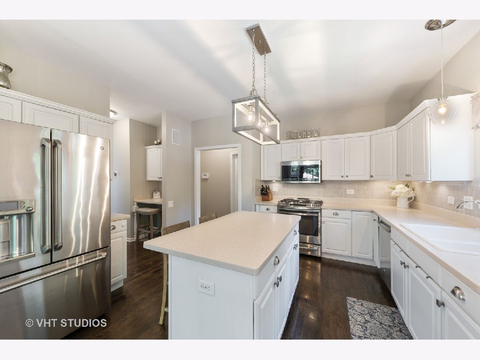
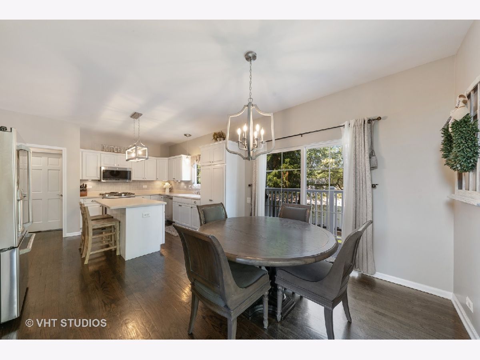
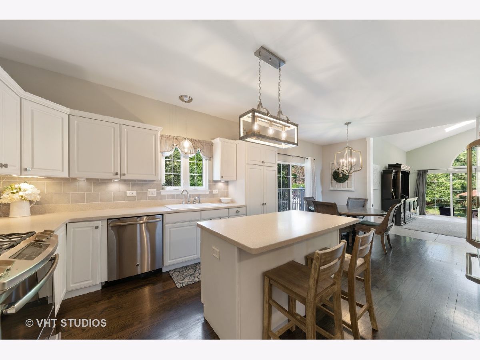
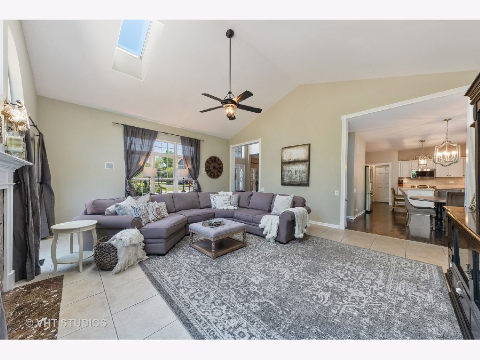
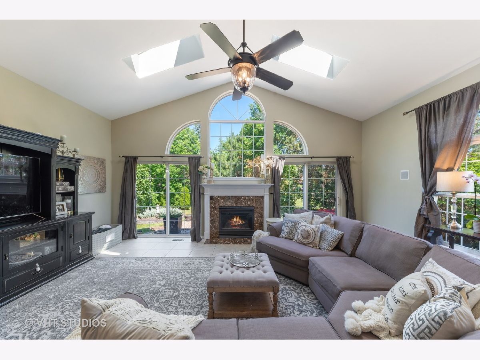
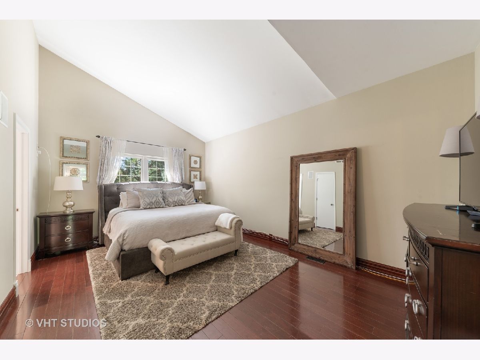
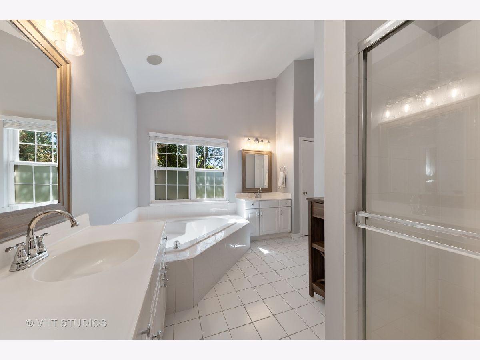
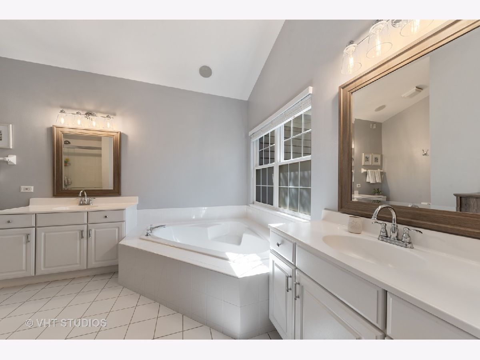
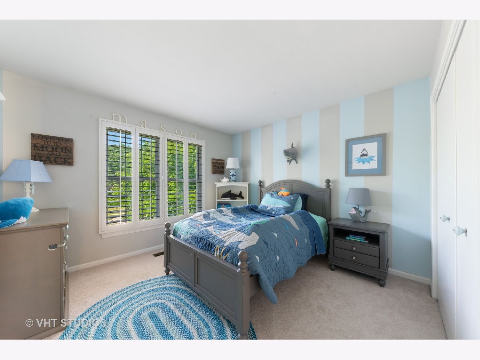
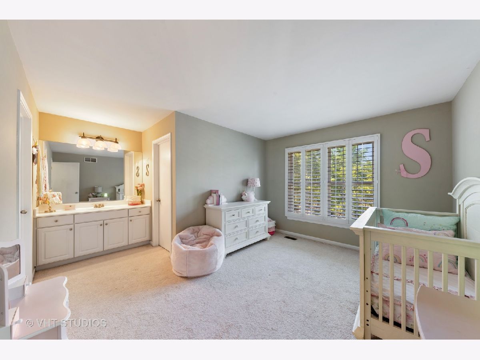
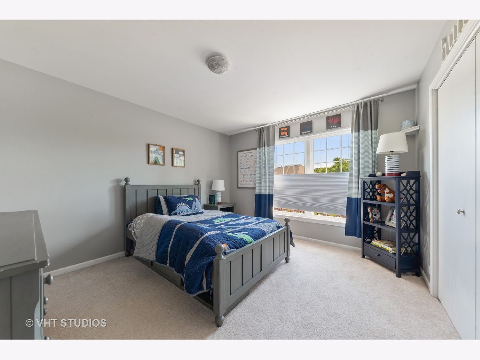
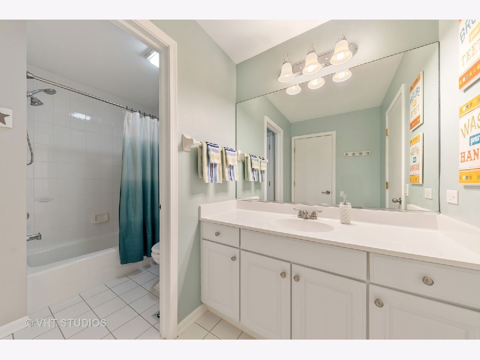
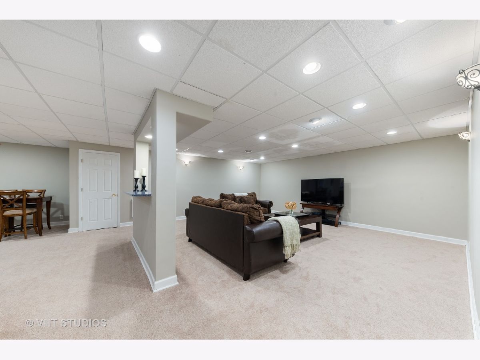
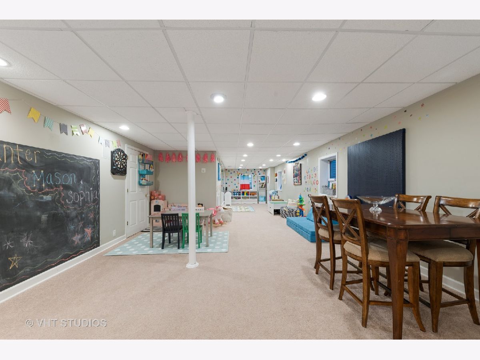
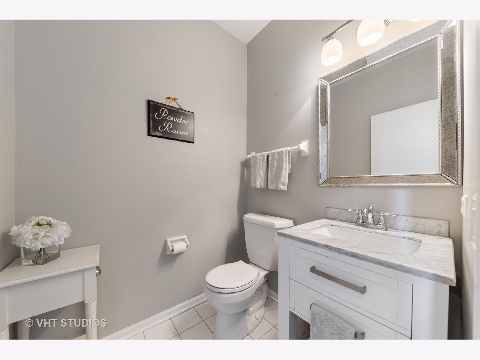
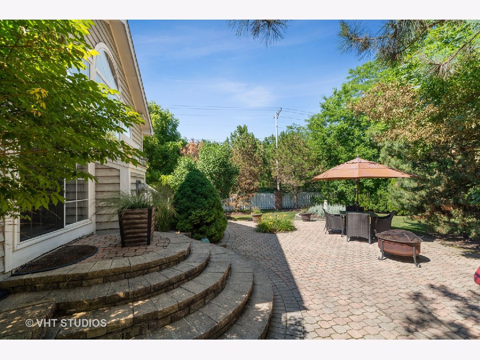
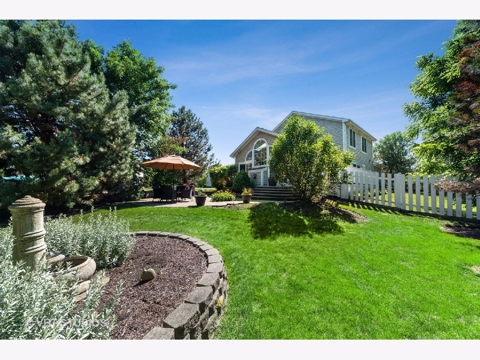
Room Specifics
Total Bedrooms: 4
Bedrooms Above Ground: 4
Bedrooms Below Ground: 0
Dimensions: —
Floor Type: Carpet
Dimensions: —
Floor Type: Carpet
Dimensions: —
Floor Type: Carpet
Full Bathrooms: 3
Bathroom Amenities: Whirlpool,Separate Shower,Double Sink,Soaking Tub
Bathroom in Basement: 0
Rooms: Play Room
Basement Description: Finished
Other Specifics
| 3 | |
| Concrete Perimeter | |
| Asphalt | |
| Deck, Brick Paver Patio, Storms/Screens | |
| Cul-De-Sac,Landscaped | |
| 205X122X222X84 | |
| Unfinished | |
| Full | |
| Vaulted/Cathedral Ceilings, Skylight(s), Hardwood Floors, Wood Laminate Floors, First Floor Bedroom, First Floor Laundry, First Floor Full Bath, Walk-In Closet(s) | |
| Range, Microwave, Dishwasher, Refrigerator, Washer, Dryer, Stainless Steel Appliance(s), Water Softener Owned | |
| Not in DB | |
| — | |
| — | |
| — | |
| Gas Starter |
Tax History
| Year | Property Taxes |
|---|---|
| 2013 | $13,562 |
| 2020 | $14,190 |
Contact Agent
Nearby Similar Homes
Nearby Sold Comparables
Contact Agent
Listing Provided By
@properties

