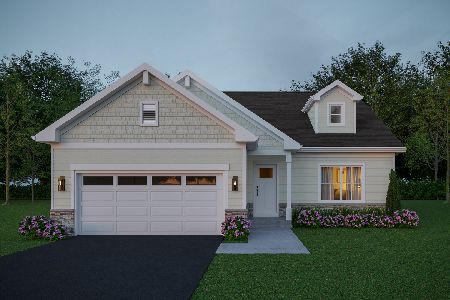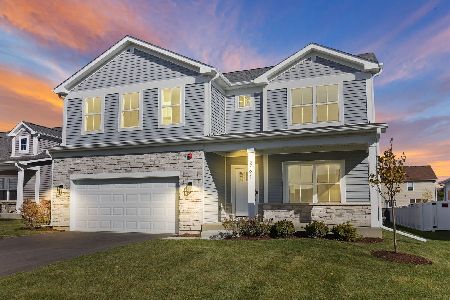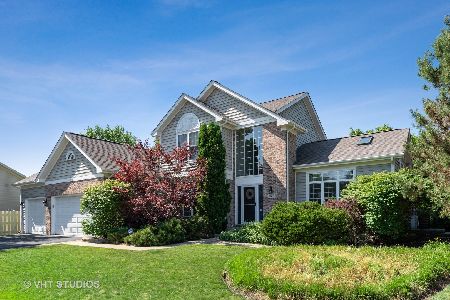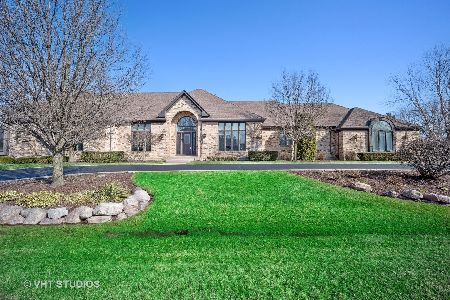405 Kerry Court, Prospect Heights, Illinois 60070
$790,000
|
Sold
|
|
| Status: | Closed |
| Sqft: | 3,105 |
| Cost/Sqft: | $250 |
| Beds: | 4 |
| Baths: | 4 |
| Year Built: | 1997 |
| Property Taxes: | $13,125 |
| Days On Market: | 592 |
| Lot Size: | 0,46 |
Description
Welcome to this spacious 4-bedroom, 2.2-bath home that boasts all the bells and whistles, combined with stunning curb appeal and an enormous yard. Step inside to a huge open floor plan designed for modern living and effortless entertaining. The kitchen is a chef's delight, featuring a double oven, a large island with a breakfast bar, ample storage, and an eating area with exterior access. The two-story family room is the heart of the home, complete with a cozy fireplace, perfect for gatherings. The living and dining rooms provide elegant spaces for entertaining guests, while the second level offers a luxurious master suite with a walk-in closet and an ensuite bathroom that includes a double sink, whirlpool tub, and a separate shower. Three additional spacious bedrooms and a shared bath complete the upper level. The finished basement provides an open recreation space and plenty of storage, making it a versatile addition to the home. Outside, enjoy the expansive yard with a patio and fire pit perfect for outdoor activities and relaxation. Don't miss out on this incredible home that combines luxury, functionality, and exceptional design.
Property Specifics
| Single Family | |
| — | |
| — | |
| 1997 | |
| — | |
| — | |
| No | |
| 0.46 |
| Cook | |
| — | |
| — / Not Applicable | |
| — | |
| — | |
| — | |
| 12065092 | |
| 03162080160000 |
Nearby Schools
| NAME: | DISTRICT: | DISTANCE: | |
|---|---|---|---|
|
Grade School
Betsy Ross Elementary School |
23 | — | |
|
Middle School
Macarthur Middle School |
23 | Not in DB | |
|
High School
Wheeling High School |
214 | Not in DB | |
Property History
| DATE: | EVENT: | PRICE: | SOURCE: |
|---|---|---|---|
| 29 Jul, 2024 | Sold | $790,000 | MRED MLS |
| 8 Jun, 2024 | Under contract | $775,000 | MRED MLS |
| 3 Jun, 2024 | Listed for sale | $775,000 | MRED MLS |
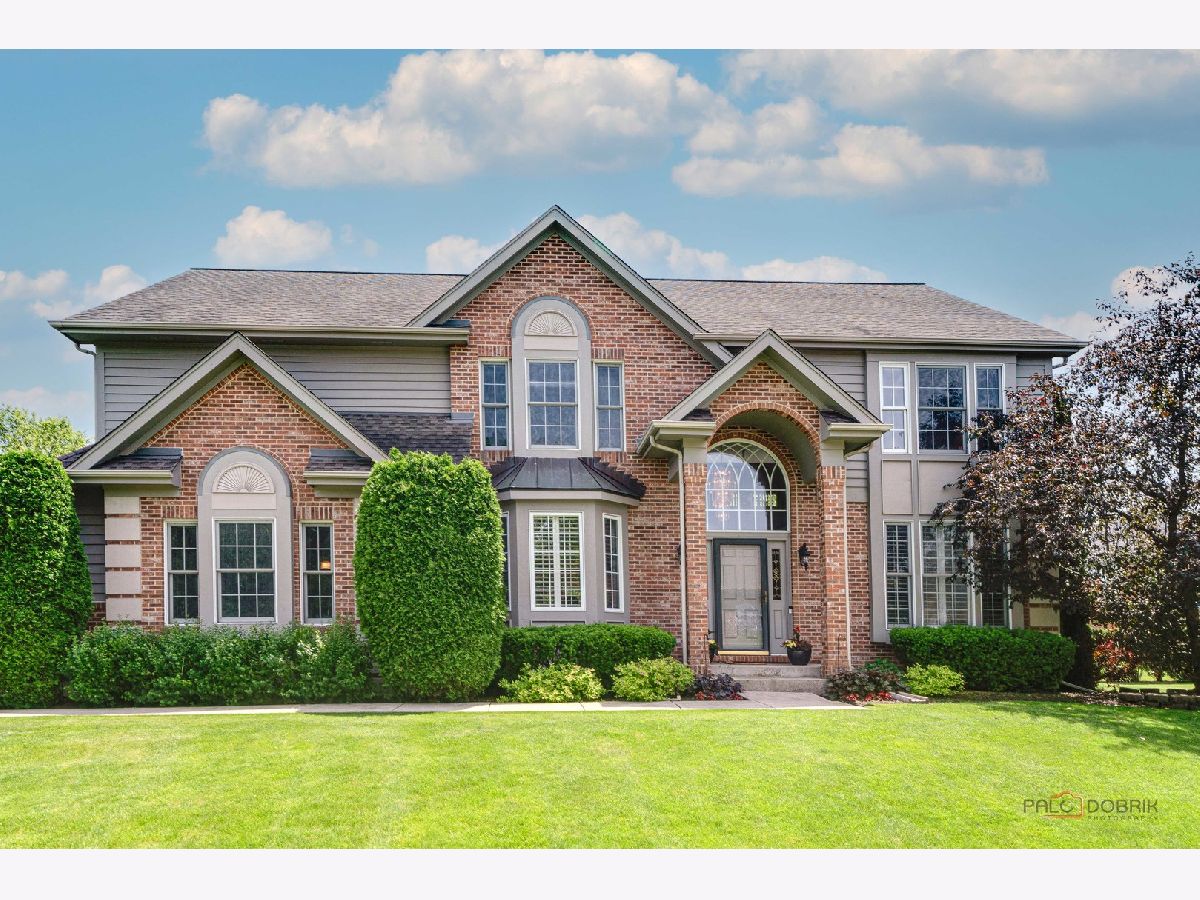






































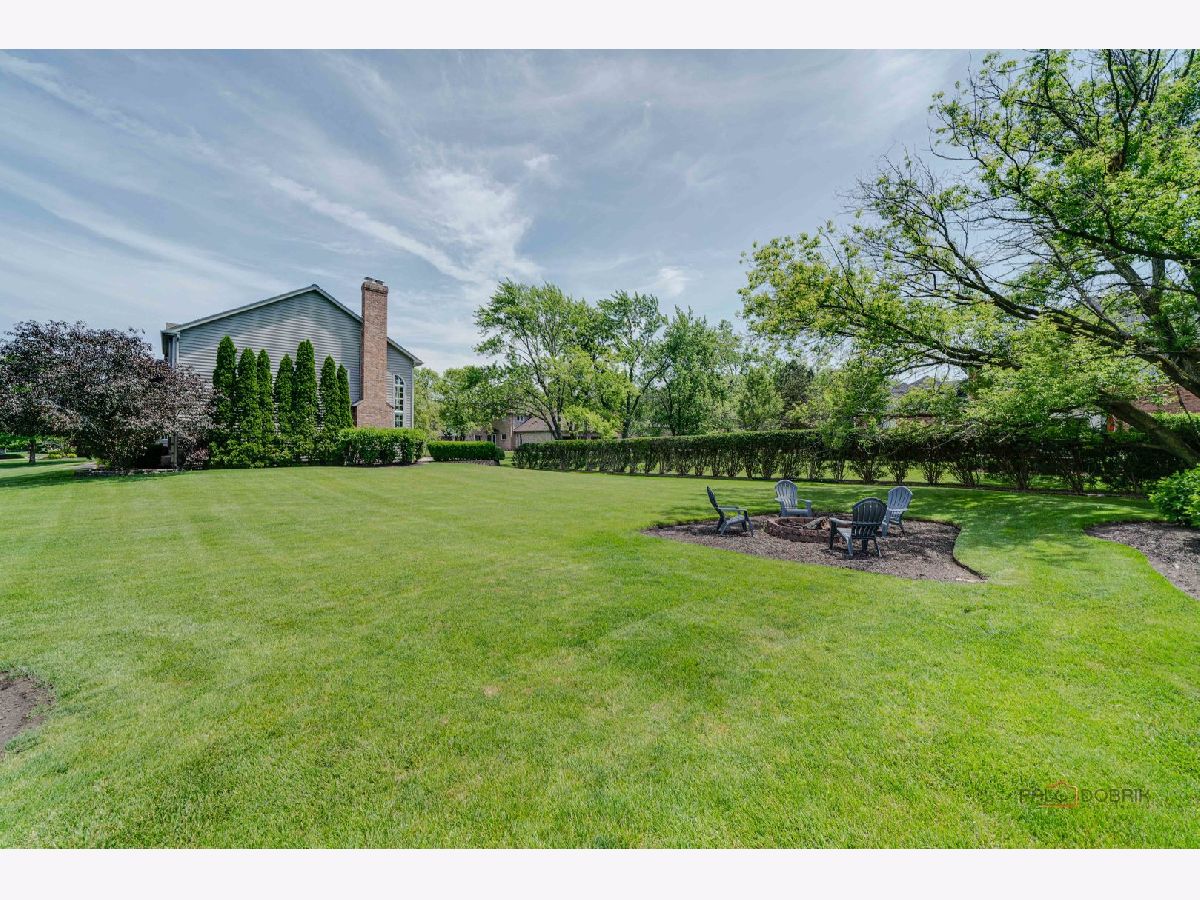
Room Specifics
Total Bedrooms: 4
Bedrooms Above Ground: 4
Bedrooms Below Ground: 0
Dimensions: —
Floor Type: —
Dimensions: —
Floor Type: —
Dimensions: —
Floor Type: —
Full Bathrooms: 4
Bathroom Amenities: Whirlpool,Separate Shower,Double Sink
Bathroom in Basement: 1
Rooms: —
Basement Description: Finished,Crawl
Other Specifics
| 2.5 | |
| — | |
| Asphalt | |
| — | |
| — | |
| 206X115X201X91 | |
| — | |
| — | |
| — | |
| — | |
| Not in DB | |
| — | |
| — | |
| — | |
| — |
Tax History
| Year | Property Taxes |
|---|---|
| 2024 | $13,125 |
Contact Agent
Nearby Similar Homes
Nearby Sold Comparables
Contact Agent
Listing Provided By
RE/MAX Top Performers

