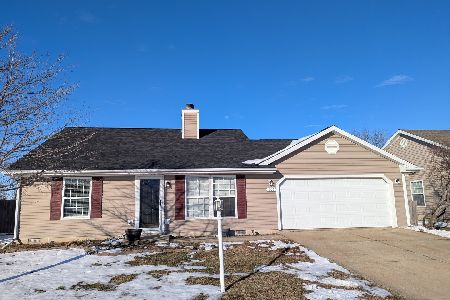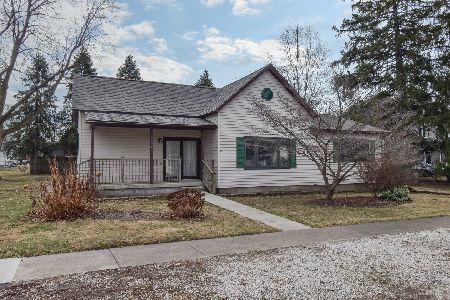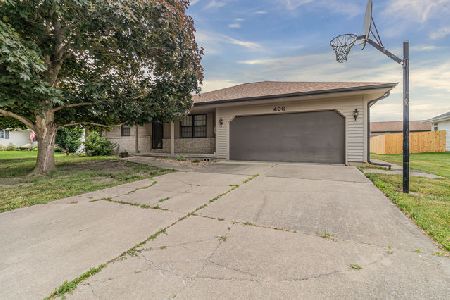407 Rosewood Drive, St Joseph, Illinois 61873
$235,000
|
Sold
|
|
| Status: | Closed |
| Sqft: | 1,720 |
| Cost/Sqft: | $134 |
| Beds: | 3 |
| Baths: | 2 |
| Year Built: | 1994 |
| Property Taxes: | $4,208 |
| Days On Market: | 1462 |
| Lot Size: | 0,23 |
Description
Beautifully well maintained ranch home in the heart of St. Joseph. This open floorplan offers a great layout with so much additional storage and space. Your living room invites you in with cathederal ceilings, a gas fireplace and then opens up to the dining room. Enjoy your second living space that is 23x16 with plenty of room to entertain with a built in bar. Your Master bedroom has its own private updated bathroom and closet. They backyard has a wrap around porch that overlooks your private fenced in yard. The garage is oversized with room for a work bench. New updates include new windows throughout (2021), water heater (2017), HVAC (2017), Roof (2016), new appliances, fence and garden shed. So much to list you must see it!
Property Specifics
| Single Family | |
| — | |
| Ranch | |
| 1994 | |
| None | |
| — | |
| No | |
| 0.23 |
| Champaign | |
| Crestwood | |
| 0 / Not Applicable | |
| None | |
| Public | |
| Public Sewer | |
| 11290757 | |
| 282211456025 |
Nearby Schools
| NAME: | DISTRICT: | DISTANCE: | |
|---|---|---|---|
|
Grade School
St. Joseph Elementary School |
169 | — | |
|
Middle School
St. Joseph Junior High School |
169 | Not in DB | |
|
High School
St. Joe-ogden High School |
305 | Not in DB | |
Property History
| DATE: | EVENT: | PRICE: | SOURCE: |
|---|---|---|---|
| 13 Nov, 2018 | Sold | $182,000 | MRED MLS |
| 3 Oct, 2018 | Under contract | $184,900 | MRED MLS |
| — | Last price change | $189,900 | MRED MLS |
| 13 Jun, 2018 | Listed for sale | $200,000 | MRED MLS |
| 2 Mar, 2022 | Sold | $235,000 | MRED MLS |
| 17 Jan, 2022 | Under contract | $229,900 | MRED MLS |
| 14 Jan, 2022 | Listed for sale | $229,900 | MRED MLS |

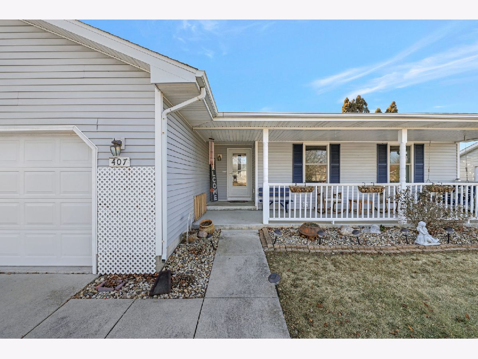
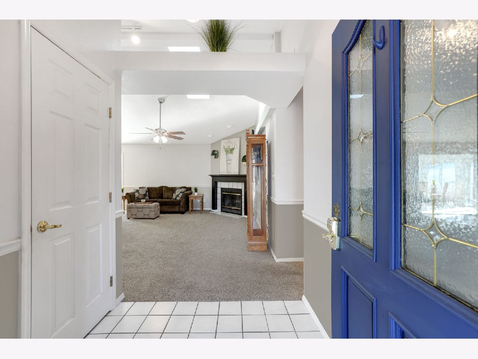
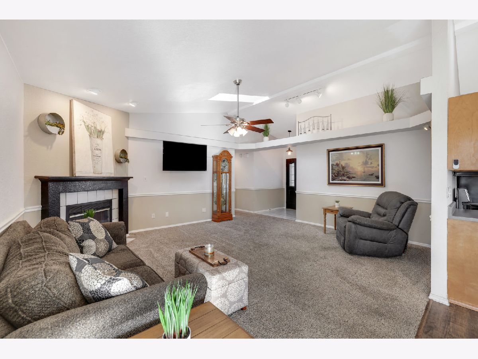
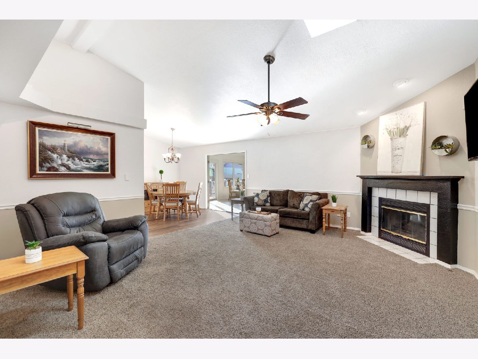
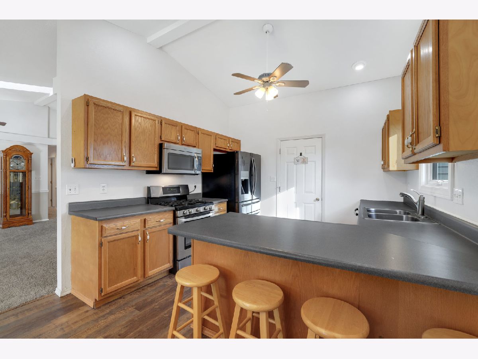
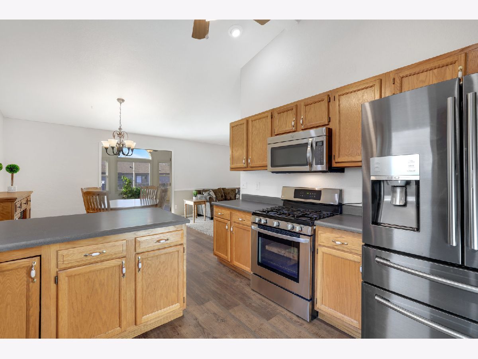
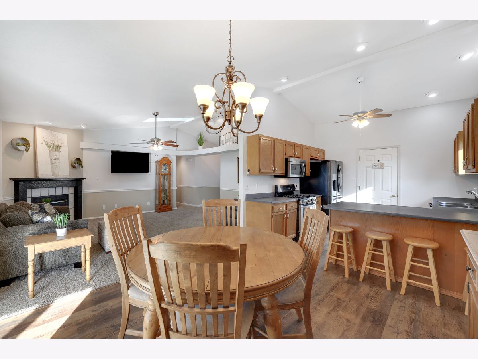
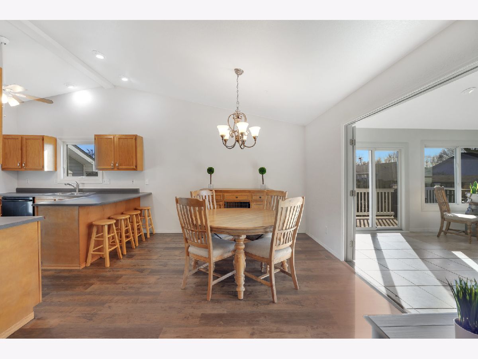
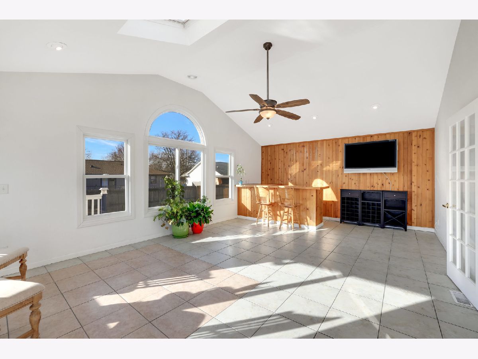
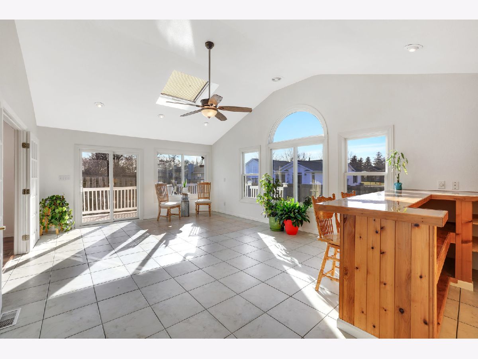
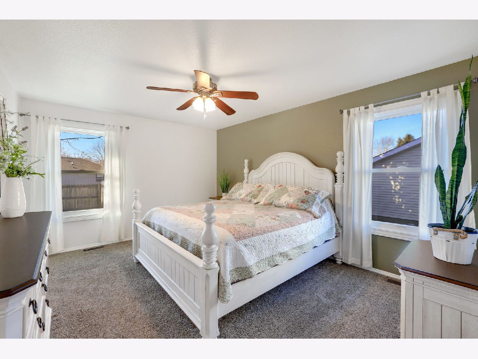
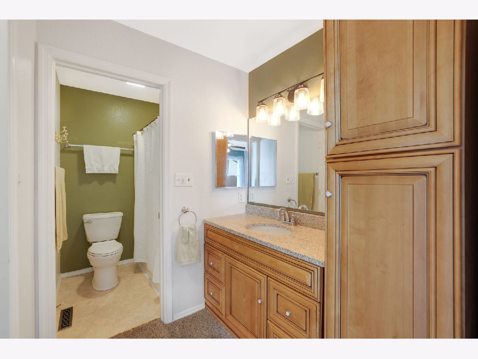
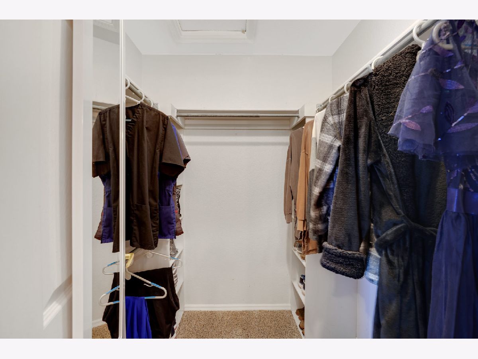
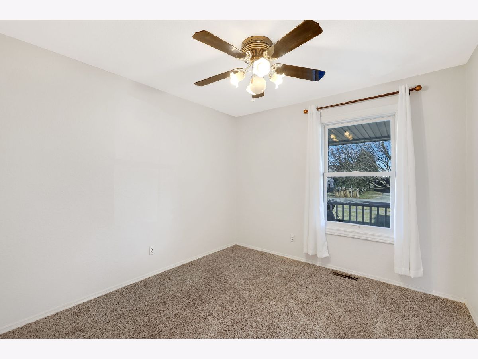
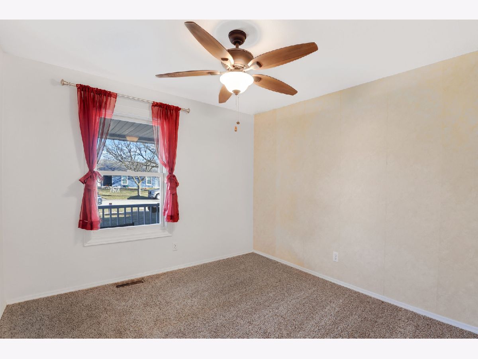
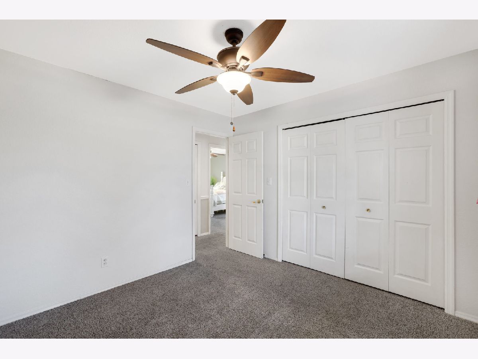
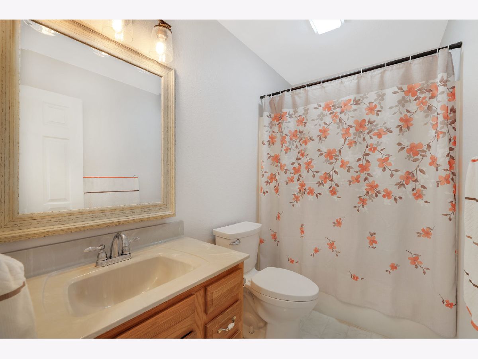
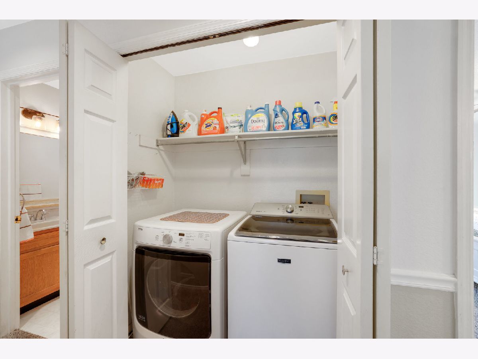
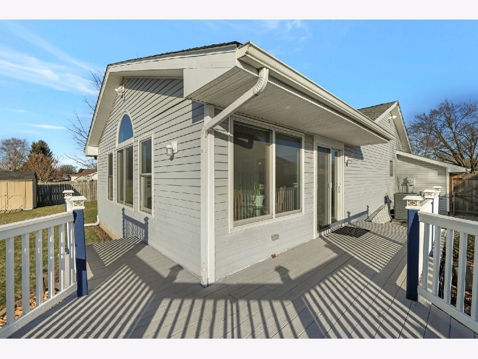
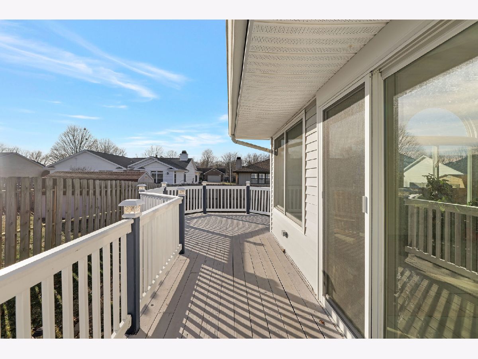
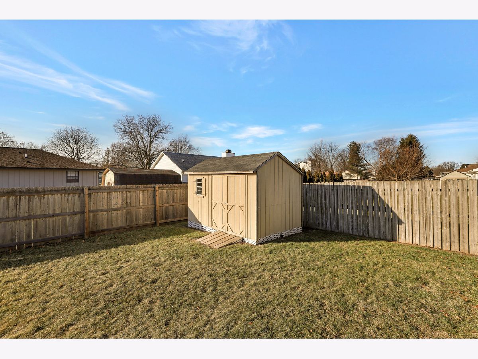
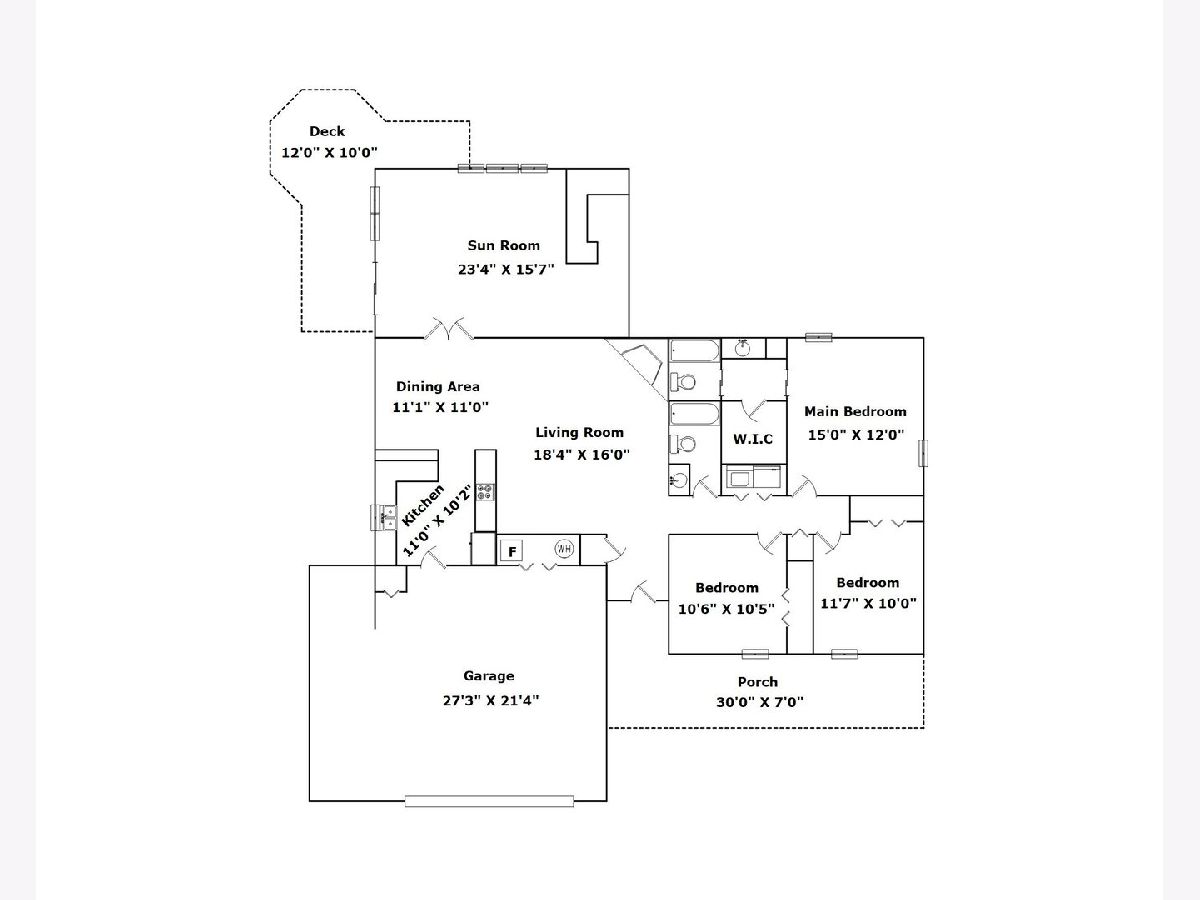
Room Specifics
Total Bedrooms: 3
Bedrooms Above Ground: 3
Bedrooms Below Ground: 0
Dimensions: —
Floor Type: Carpet
Dimensions: —
Floor Type: Carpet
Full Bathrooms: 2
Bathroom Amenities: —
Bathroom in Basement: 0
Rooms: Storage
Basement Description: Crawl
Other Specifics
| 2 | |
| — | |
| — | |
| Deck, Porch, Hot Tub | |
| — | |
| 120 X 82 | |
| — | |
| Full | |
| Vaulted/Cathedral Ceilings, Skylight(s), Bar-Dry, Wood Laminate Floors, First Floor Bedroom, First Floor Full Bath | |
| — | |
| Not in DB | |
| Sidewalks | |
| — | |
| — | |
| Gas Log |
Tax History
| Year | Property Taxes |
|---|---|
| 2018 | $3,918 |
| 2022 | $4,208 |
Contact Agent
Nearby Similar Homes
Nearby Sold Comparables
Contact Agent
Listing Provided By
KELLER WILLIAMS-TREC

